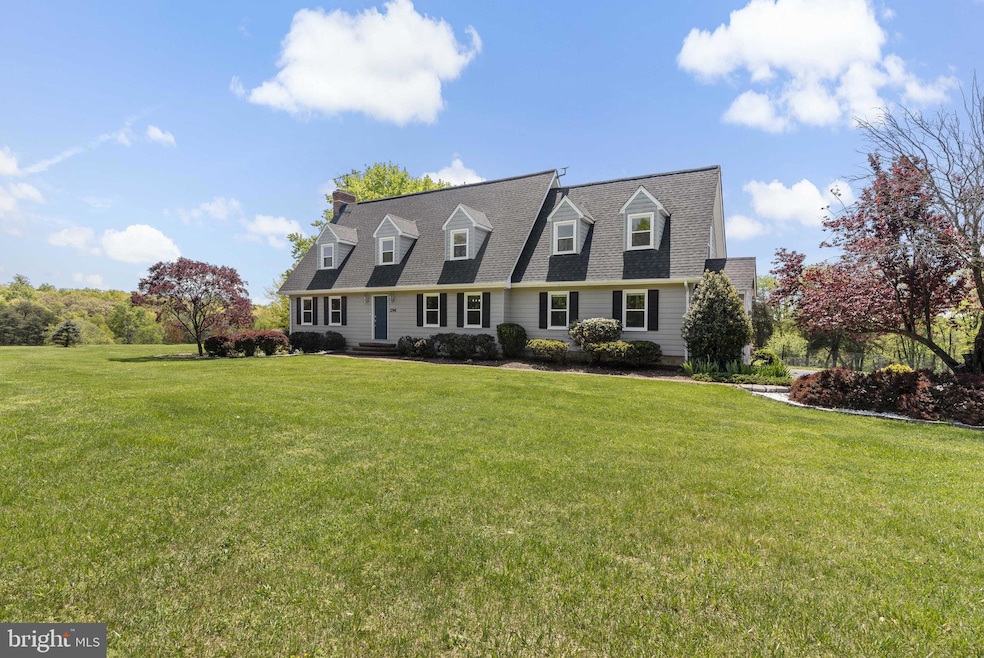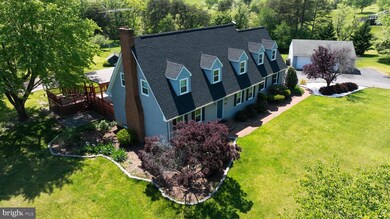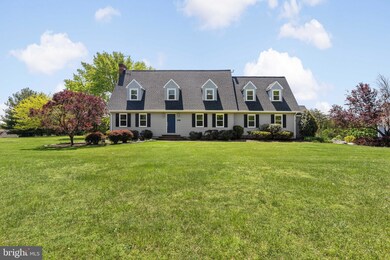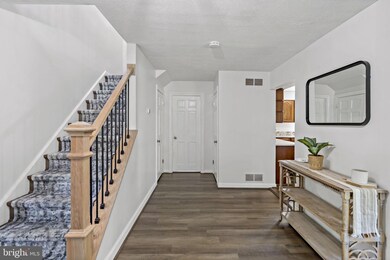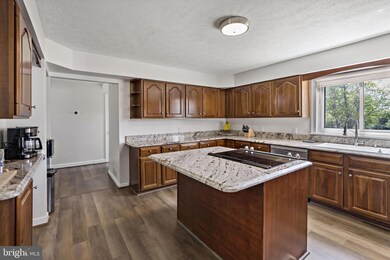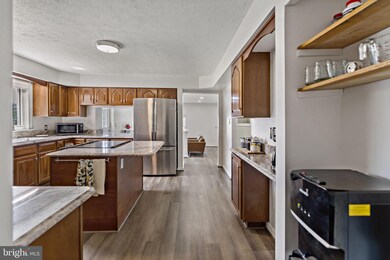
296 Slate Ln Stephenson, VA 22656
Stephenson NeighborhoodHighlights
- View of Trees or Woods
- Cape Cod Architecture
- Wood Burning Stove
- 6 Acre Lot
- Deck
- Private Lot
About This Home
As of August 2024Welcome to your dream rural retreat! Nestled on six acres of diverse landscape, this property offers a unique blend of natural beauty and modern amenities. As you arrive, you're greeted by the serene sounds of nature, with a beautiful pastoral setting providing a picturesque backdrop to your new home. The expansive grounds offer ample space for gardening enthusiasts, with a designated area ready for cultivation.
For those who enjoy outdoor activities, the wooded areas provide opportunities for exploration and adventure, while the partially covered deck offers a perfect spot for relaxation or outdoor gatherings, with
a cleared area covered with wood chips providing a versatile surface for various uses to expand your garden or add other outdoor amenities. The property features five detached outdoor structures and sheds, providing plenty of storage space for tools, equipment, and outdoor gear. Additionally, a fenced dog park ensures your furry friends have their own space to roam and play safely. The detached garage ensures that vehicles have a proper place for storage as well.
Inside, you'll find a beautifully appointed home with modern upgrades throughout. The partially finished basement offers additional living space, perfect for a home office, gym, or entertainment area. Recent renovations include a new roof, energy-efficient vinyl windows, a sliding door, and blinds, ensuring both comfort and cost savings. The upgraded circuit breaker panel and capacity upgrade, along with Google Nest technology and a Google Floodlight camera, provide peace of mind and convenience.
The kitchen boasts new appliances, including an electric range and dishwasher, along with an oversized granite-composite sink and newly installed pantry shelves, making meal prep a breeze. Recessed lighting and new light fixtures throughout the home create a warm and inviting atmosphere. A large center island provides the perfect culinary prep space or place to gather to enjoy that first cup of coffee in the morning.
The upper level provides further versatility as the potential exists to have two separate spacious primary quarters, both with private en suite bathrooms. On one side of the home, there is a large bedroom, with the potential for an adjoining office, nursery, sitting room, or any other use that may appeal to a new homeowner. Across the spacious hallway, there is the area that is currently used as the primary suite, with yet another designated en suite bathroom. From this bedroom, one can take in the extraordinary views of the countryside. What a breath-taking sight to behold, imparting the perfect start to your mornings! The third bedroom is just steps away from its own private guest bath as well, delivering three full bathrooms on the upper level, with the potential for a pass-through space that could be used as an additional adjoining room.
For eco-conscious buyers, the property is climate-controlled via geothermal power and solar energy, minimizing environmental impact while maximizing comfort and efficiency.
Conveniently located near shopping and amenities, yet offering privacy and tranquility, this property truly offers the best of both worlds. Don't miss your chance to make this rural oasis your own!
Last Agent to Sell the Property
Century 21 Modern Realty Results License #0225265472 Listed on: 05/01/2024

Home Details
Home Type
- Single Family
Est. Annual Taxes
- $2,141
Year Built
- Built in 1986
Lot Details
- 6 Acre Lot
- Rural Setting
- Landscaped
- Private Lot
- Wooded Lot
- Backs to Trees or Woods
- Back and Front Yard
- Property is zoned RA
Parking
- 3 Car Detached Garage
- 6 Driveway Spaces
- Parking Storage or Cabinetry
- Front Facing Garage
- Off-Street Parking
Property Views
- Woods
- Pasture
Home Design
- Cape Cod Architecture
- Colonial Architecture
- Poured Concrete
- Architectural Shingle Roof
- Concrete Perimeter Foundation
- HardiePlank Type
- Masonry
Interior Spaces
- Property has 3 Levels
- Ceiling Fan
- Recessed Lighting
- 2 Fireplaces
- Wood Burning Stove
- Wood Burning Fireplace
- Brick Fireplace
- Window Treatments
- Sliding Doors
- Family Room Off Kitchen
- Formal Dining Room
- Partially Finished Basement
Kitchen
- Electric Oven or Range
- Microwave
- Freezer
- Dishwasher
- Stainless Steel Appliances
- Kitchen Island
- Disposal
Flooring
- Wood
- Tile or Brick
- Luxury Vinyl Plank Tile
Bedrooms and Bathrooms
- 3 Main Level Bedrooms
- Walk-In Closet
Laundry
- Dryer
- Washer
Eco-Friendly Details
- Energy-Efficient Windows
- Solar Water Heater
- Solar Heating System
Outdoor Features
- Deck
- Wood or Metal Shed
- Storage Shed
- Outbuilding
Schools
- Stonewall Elementary School
- James Wood Middle School
- James Wood High School
Utilities
- Central Air
- Heat Pump System
- Geothermal Heating and Cooling
- Water Treatment System
- Well
- Leased Water Conditioner
- On Site Septic
Community Details
- No Home Owners Association
- Leetown Subdivision
Listing and Financial Details
- Tax Lot 10N
- Assessor Parcel Number 45 A 10N
Ownership History
Purchase Details
Home Financials for this Owner
Home Financials are based on the most recent Mortgage that was taken out on this home.Purchase Details
Home Financials for this Owner
Home Financials are based on the most recent Mortgage that was taken out on this home.Purchase Details
Home Financials for this Owner
Home Financials are based on the most recent Mortgage that was taken out on this home.Similar Homes in Stephenson, VA
Home Values in the Area
Average Home Value in this Area
Purchase History
| Date | Type | Sale Price | Title Company |
|---|---|---|---|
| Deed | $600,000 | Wfg National Title | |
| Warranty Deed | $600,000 | Clear Title & Escrow Settlemen | |
| Bargain Sale Deed | $351,000 | Commonwealth Land Title |
Mortgage History
| Date | Status | Loan Amount | Loan Type |
|---|---|---|---|
| Open | $57,000 | Credit Line Revolving | |
| Open | $480,000 | New Conventional | |
| Closed | $480,000 | Construction | |
| Previous Owner | $350,000 | VA | |
| Previous Owner | $276,000 | Balloon | |
| Previous Owner | $50,000 | Credit Line Revolving |
Property History
| Date | Event | Price | Change | Sq Ft Price |
|---|---|---|---|---|
| 08/27/2024 08/27/24 | Sold | $600,000 | +0.2% | $179 / Sq Ft |
| 07/16/2024 07/16/24 | Price Changed | $599,000 | -4.9% | $179 / Sq Ft |
| 06/30/2024 06/30/24 | Price Changed | $630,000 | -3.1% | $188 / Sq Ft |
| 06/02/2024 06/02/24 | Price Changed | $650,000 | -4.4% | $194 / Sq Ft |
| 05/01/2024 05/01/24 | For Sale | $680,000 | +13.3% | $203 / Sq Ft |
| 11/03/2023 11/03/23 | Sold | $600,000 | 0.0% | $179 / Sq Ft |
| 09/14/2023 09/14/23 | For Sale | $600,000 | +8.9% | $179 / Sq Ft |
| 05/23/2022 05/23/22 | Sold | $551,000 | +5.0% | $208 / Sq Ft |
| 03/25/2022 03/25/22 | Pending | -- | -- | -- |
| 03/23/2022 03/23/22 | For Sale | $525,000 | -- | $199 / Sq Ft |
Tax History Compared to Growth
Tax History
| Year | Tax Paid | Tax Assessment Tax Assessment Total Assessment is a certain percentage of the fair market value that is determined by local assessors to be the total taxable value of land and additions on the property. | Land | Improvement |
|---|---|---|---|---|
| 2025 | $1,073 | $506,956 | $130,500 | $376,456 |
| 2024 | $1,073 | $420,700 | $112,000 | $308,700 |
| 2023 | $2,146 | $420,700 | $112,000 | $308,700 |
| 2022 | $2,141 | $351,000 | $103,500 | $247,500 |
| 2021 | $2,141 | $351,000 | $103,500 | $247,500 |
| 2020 | $1,997 | $327,300 | $103,500 | $223,800 |
| 2019 | $1,997 | $327,300 | $103,500 | $223,800 |
| 2018 | $1,866 | $305,900 | $104,000 | $201,900 |
| 2017 | $1,835 | $305,900 | $104,000 | $201,900 |
| 2016 | $1,621 | $270,100 | $91,200 | $178,900 |
| 2015 | $1,513 | $270,100 | $91,200 | $178,900 |
| 2014 | $734 | $266,600 | $91,200 | $175,400 |
Agents Affiliated with this Home
-

Seller's Agent in 2024
Larry DeMarco
Century 21 Modern Realty Results
(304) 676-8040
1 in this area
434 Total Sales
-

Seller Co-Listing Agent in 2024
Stacey Hobbs
Century 21 Modern Realty Results
(304) 676-5398
1 in this area
80 Total Sales
-

Buyer's Agent in 2024
Holly Graham
Realty ONE Group Old Towne
(360) 790-2542
18 in this area
41 Total Sales
-

Seller's Agent in 2023
Kaitlyn Behr
RE/MAX
(540) 336-9766
8 in this area
185 Total Sales
-

Buyer's Agent in 2023
Cody McCready
Samson Properties
(703) 594-7224
1 in this area
33 Total Sales
-

Seller's Agent in 2022
Lisa Behr
Coldwell Banker Premier
(540) 533-3853
3 in this area
108 Total Sales
Map
Source: Bright MLS
MLS Number: VAFV2018808
APN: 45A-10N
- 100 Dogwood Ln
- 265 Slate Ln
- TBD Slate Ln
- 9 Slate Ln
- TBD Gun Club Rd
- Lot 9B Slate Ln
- 765 Gun Club Rd
- Lot 6 Gun Club Rd
- 214 Walnut Dr
- 113 Fading Star Ct
- 111 Fading Star
- 267 Patchwork Dr
- 219 Patchwork Dr
- 141 Patchwork Dr
- 218 Patchwork Dr
- 1160 Jordan Springs Rd
- 104 Prickly Pear Place
- 112 Churndash Way
- 309 Gun Club Rd
- 290 Norland Knoll Dr
