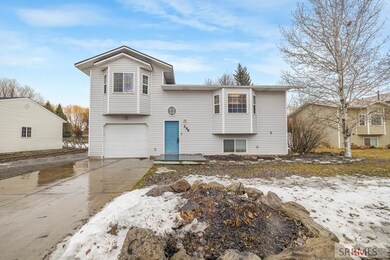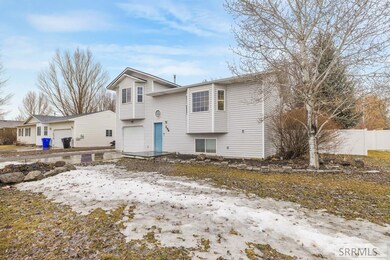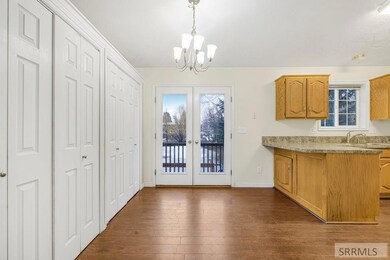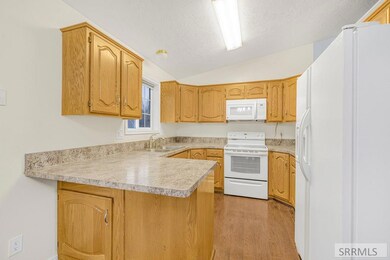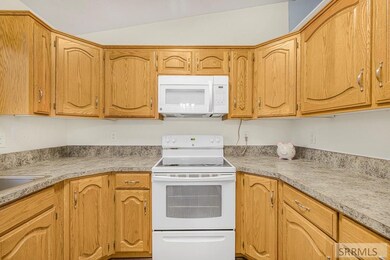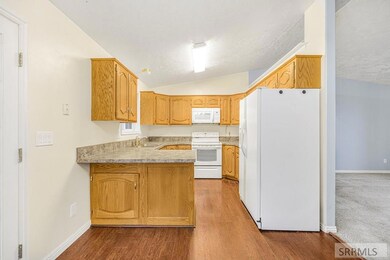
296 Susan Dr Rexburg, ID 83440
Estimated payment $2,113/month
Highlights
- Deck
- No HOA
- Shed
- Madison Senior High School Rated A-
- 1 Car Attached Garage
- Forced Air Heating System
About This Home
Discover this beautifully maintained split-level home, brimming with natural light and thoughtful design. The main level welcomes you with a bright, airy living room featuring stunning bay windows, a cozy dining area, and a well-appointed kitchen — all complemented by a full bathroom. Upstairs, you'll find two spacious bedrooms, offering comfort and tranquility. The lower level boasts two additional bedrooms, a second bathroom, a convenient laundry area, and a generous family room — perfect for gatherings or relaxing evenings. Situated on over 1/3 acre with mature landscaping, this home offers plenty of outdoor enjoyment. Step out from the kitchen onto the open back deck, ideal for summer BBQs or peaceful mornings with a cup of coffee. The attached one-car garage adds extra convenience. With its clean, move-in-ready appeal, this Rexburg gem is ready to welcome you home! Don't miss out — schedule your showing today!
Home Details
Home Type
- Single Family
Est. Annual Taxes
- $3,221
Year Built
- Built in 1999
Lot Details
- 0.31 Acre Lot
- Many Trees
Parking
- 1 Car Attached Garage
Home Design
- Frame Construction
- Architectural Shingle Roof
- Vinyl Siding
- Concrete Perimeter Foundation
Interior Spaces
- 3-Story Property
- Finished Basement
- Laundry in Basement
Kitchen
- Electric Range
- Microwave
Bedrooms and Bathrooms
- 4 Bedrooms
- 2 Full Bathrooms
Outdoor Features
- Deck
- Shed
Schools
- Adams 321El Elementary School
- Madison 321Jh Middle School
- Madison 321Hs High School
Utilities
- No Cooling
- Forced Air Heating System
- Heating System Uses Natural Gas
Community Details
- No Home Owners Association
- Ricks Palmer Mad Subdivision
Listing and Financial Details
- Exclusions: Seller's Personal Property
Map
Home Values in the Area
Average Home Value in this Area
Tax History
| Year | Tax Paid | Tax Assessment Tax Assessment Total Assessment is a certain percentage of the fair market value that is determined by local assessors to be the total taxable value of land and additions on the property. | Land | Improvement |
|---|---|---|---|---|
| 2025 | $3,345 | $318,821 | $65,000 | $253,821 |
| 2024 | $3,345 | $313,821 | $60,000 | $253,821 |
| 2023 | $3,221 | $289,355 | $50,000 | $239,355 |
| 2022 | $3,267 | $260,710 | $35,000 | $225,710 |
| 2021 | $3,169 | $214,118 | $28,000 | $186,118 |
| 2020 | $1,296 | $183,897 | $28,000 | $155,897 |
| 2019 | $1,248 | $163,953 | $28,000 | $135,953 |
| 2018 | $1,156 | $135,653 | $28,000 | $107,653 |
| 2017 | $1,168 | $133,387 | $28,000 | $105,387 |
| 2016 | $1,065 | $124,809 | $28,000 | $96,809 |
| 2015 | $1,068 | $124,809 | $0 | $0 |
| 2013 | -- | $124,630 | $0 | $0 |
Property History
| Date | Event | Price | List to Sale | Price per Sq Ft | Prior Sale |
|---|---|---|---|---|---|
| 07/21/2025 07/21/25 | Price Changed | $350,000 | -6.2% | $233 / Sq Ft | |
| 05/20/2025 05/20/25 | Price Changed | $373,000 | -0.5% | $249 / Sq Ft | |
| 03/15/2025 03/15/25 | For Sale | $375,000 | +158.8% | $250 / Sq Ft | |
| 05/24/2013 05/24/13 | Sold | -- | -- | -- | View Prior Sale |
| 04/24/2013 04/24/13 | Pending | -- | -- | -- | |
| 08/03/2012 08/03/12 | For Sale | $144,900 | -- | $97 / Sq Ft |
Purchase History
| Date | Type | Sale Price | Title Company |
|---|---|---|---|
| Warranty Deed | -- | First American Title Company | |
| Warranty Deed | -- | -- | |
| Warranty Deed | -- | -- |
About the Listing Agent
Joe's Other Listings
Source: Snake River Regional MLS
MLS Number: 2175045
APN: RPRRPSD4060120
- 742 Lupine St
- 514 Laurel St
- 311 Bluebell St
- 571 Partridge Ln
- 264 N 3rd E
- 662 Tanglewood Dr
- 670 Canyon Springs Dr
- 685 Tanglewood Dr
- 410 Maple Dr
- 311 E Lorene St Unit 1303
- 311 E Lorene St Unit 2102
- 311 E Lorene St Unit 2307
- 311 E Lorene St Unit 2206
- 159 Birch Ave
- 225 Nez Perce Ave
- 236 E Lorene St
- 267 E 2nd S
- 65 E 2nd N
- 730 N 2nd E
- 225 E 2nd S
- 290 Hope St
- 310 Ella Ln Unit 13201
- 160 N 1st E
- 269 S 5th W
- 1120 Monroe Dr Unit ID1250642P
- 577 Trejo St
- 600 Pioneer Rd
- 490 Pioneer Rd
- 586 Sunflower Rd
- 651 S 2400 W
- 2220 S 4000 W
- 835 W Main St
- 249 N 8th W
- 545 Caribou St
- 545 Caribou St
- 248 E Osbourne St Unit Basementunit#8
- 681 N 2872 E
- 2867 E 680 N
- 3867 E 49th N
- 2850 Sable Chase Rd

