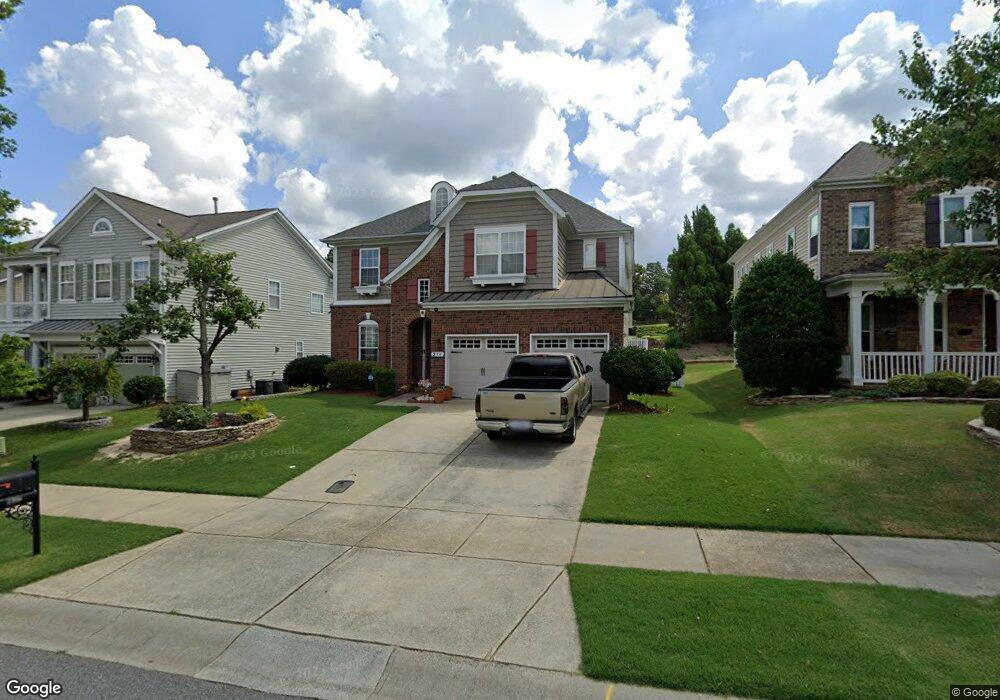296 Trillium St NW Unit 57 Concord, NC 28027
Estimated Value: $559,000 - $611,000
4
Beds
4
Baths
3,124
Sq Ft
$185/Sq Ft
Est. Value
About This Home
This home is located at 296 Trillium St NW Unit 57, Concord, NC 28027 and is currently estimated at $578,016, approximately $185 per square foot. 296 Trillium St NW Unit 57 is a home located in Cabarrus County with nearby schools including Weddington Hills Elementary School, Harold E. Winkler Middle School, and Dogwood Classical Academy.
Ownership History
Date
Name
Owned For
Owner Type
Purchase Details
Closed on
Mar 29, 2018
Sold by
Ayers Steven E and Ayers Janet H
Bought by
Folkes Tiffany M and White Joyce M
Current Estimated Value
Home Financials for this Owner
Home Financials are based on the most recent Mortgage that was taken out on this home.
Original Mortgage
$236,000
Outstanding Balance
$202,672
Interest Rate
4.38%
Mortgage Type
New Conventional
Estimated Equity
$375,344
Purchase Details
Closed on
Aug 29, 2016
Sold by
Mclester Judy S
Bought by
Wallace Matthew R
Purchase Details
Closed on
Jan 3, 2008
Sold by
Beazer Homes Corp
Bought by
Ayers E Steven and Ayers Janet H
Home Financials for this Owner
Home Financials are based on the most recent Mortgage that was taken out on this home.
Original Mortgage
$231,200
Interest Rate
6.15%
Mortgage Type
Purchase Money Mortgage
Create a Home Valuation Report for This Property
The Home Valuation Report is an in-depth analysis detailing your home's value as well as a comparison with similar homes in the area
Home Values in the Area
Average Home Value in this Area
Purchase History
| Date | Buyer | Sale Price | Title Company |
|---|---|---|---|
| Folkes Tiffany M | $306,000 | Cardinal Title Center Llc | |
| Wallace Matthew R | $50,000 | None Available | |
| Ayers E Steven | $289,000 | None Available |
Source: Public Records
Mortgage History
| Date | Status | Borrower | Loan Amount |
|---|---|---|---|
| Open | Folkes Tiffany M | $236,000 | |
| Previous Owner | Ayers E Steven | $231,200 |
Source: Public Records
Tax History Compared to Growth
Tax History
| Year | Tax Paid | Tax Assessment Tax Assessment Total Assessment is a certain percentage of the fair market value that is determined by local assessors to be the total taxable value of land and additions on the property. | Land | Improvement |
|---|---|---|---|---|
| 2025 | $5,313 | $533,410 | $95,000 | $438,410 |
| 2024 | $5,313 | $533,410 | $95,000 | $438,410 |
| 2023 | $3,818 | $312,920 | $55,000 | $257,920 |
| 2022 | $3,818 | $312,920 | $55,000 | $257,920 |
| 2021 | $3,818 | $312,920 | $55,000 | $257,920 |
| 2020 | $3,818 | $312,920 | $55,000 | $257,920 |
| 2019 | $3,350 | $274,560 | $42,000 | $232,560 |
| 2018 | $3,295 | $274,560 | $42,000 | $232,560 |
| 2017 | $3,240 | $274,560 | $42,000 | $232,560 |
| 2016 | $1,922 | $260,730 | $48,000 | $212,730 |
| 2015 | $3,077 | $260,730 | $48,000 | $212,730 |
| 2014 | $3,077 | $260,730 | $48,000 | $212,730 |
Source: Public Records
Map
Nearby Homes
- 551 Hemmings Place NW
- 2514 Mountain Laurel Ave NW
- 557 Keystone Ct NW
- 561 Keystone Ct NW
- 2504 Fallbrook Place NW
- 542 Buffinton Ct NW
- 578 Ambergate Place NW
- 2567 Roswell Ct NW
- 518 Wellbourne Ct NW
- 533 Montgrove Place NW
- 4909 Charmwood Ct NW
- 664 Summerford Ct NW
- 2635 Danbury Circle Dr NW
- 2676 Sunberry Ln NW
- 2652 Bedford Place NW
- 5185 Grand Canyon Rd NW
- 2695 Jameson Dr NW
- 4940 Weddington Rd NW
- 5461 Ives St NW
- 5618 Burck Dr NW
- 296 Trillium St NW
- 292 Trillium St NW
- 300 Trillium St NW
- 295 Perennial Dr NW
- 295 Perennial Dr NW Unit 73
- 286 Trillium St NW
- 304 Trillium St NW
- 304 Trillium St NW Unit ML-55
- 299 Perennial Dr NW
- 291 Perennial Dr NW Unit ML-72
- 303 Perennial Dr NW
- 287 Perennial Dr NW
- 2537 Serenade Ave NW
- 282 Trillium St NW
- 306 Trillium St NW
- 299 Trillium St NW
- 299 Trillium St NW Unit ML 51
- 283 Perennial Dr NW
- 307 Perennial Dr NW Unit ML-76
- 303 Trillium St NW
