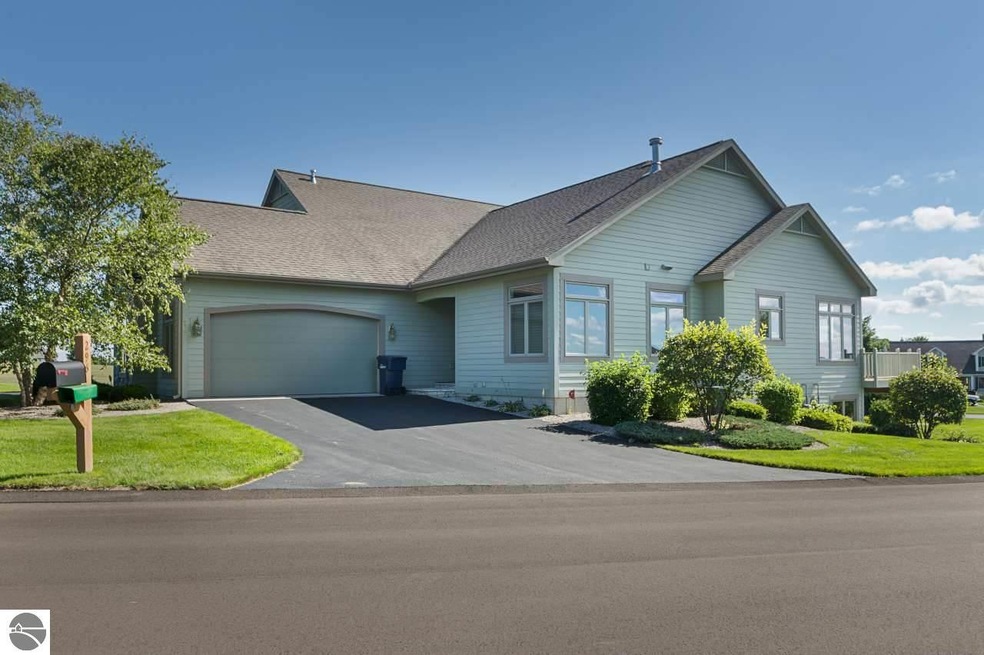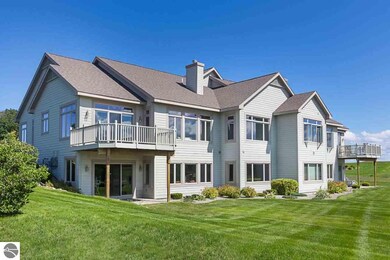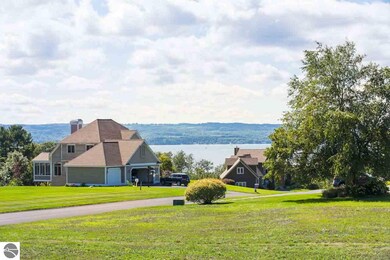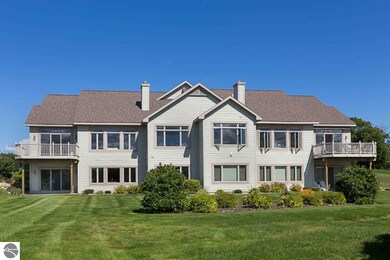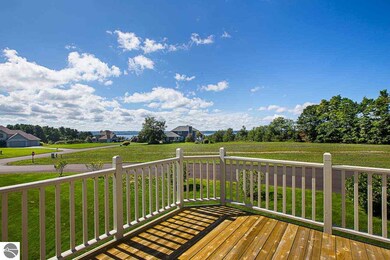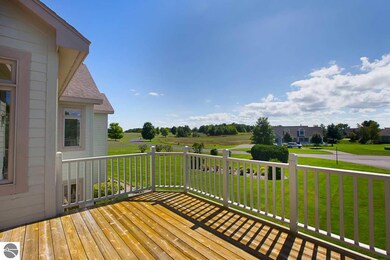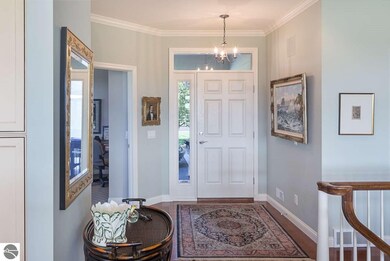
296 Water Watch Ln Traverse City, MI 49686
Old Mission Peninsula NeighborhoodHighlights
- Deeded Waterfront Access Rights
- 500 Feet of Waterfront
- Bay View
- Central High School Rated A-
- Sandy Beach
- Lake Privileges
About This Home
As of December 2018Simply put-one of the most beautifully positioned & finished condominiums in our area. Located at the base of Old Mission Peninsula in Underwood Farms, this site offers endless expansive views of West Bay from most rooms and no muss-no fuss relaxed family living with an elegant twist. Tweaked design from the others & carefully chosen material add a timeless look. This condo reflects grace while offering comfortable contemporary floor plan that allows you to really enjoy where you are living. Exterior maintenance is provided & East Bay offers you 500' of sandy shared waterfront for your enjoyment.
Last Agent to Sell the Property
Alice Shirley
REO-TCRandolph-233022 License #6501201782 Listed on: 08/24/2016

Home Details
Home Type
- Single Family
Est. Annual Taxes
- $5,165
Year Built
- Built in 2005
Lot Details
- 500 Feet of Waterfront
- Sandy Beach
- Landscaped
- Corner Lot
- Level Lot
- Sprinkler System
- Cleared Lot
- The community has rules related to zoning restrictions
HOA Fees
- $580 Monthly HOA Fees
Home Design
- Poured Concrete
- Fire Rated Drywall
- Asphalt Roof
- Vinyl Siding
Interior Spaces
- 3,250 Sq Ft Home
- 1-Story Property
- Bookcases
- Cathedral Ceiling
- Ceiling Fan
- Gas Fireplace
- Drapes & Rods
- Blinds
- Mud Room
- Entrance Foyer
- Great Room
- Den
- Game Room
- Home Gym
- Bay Views
Kitchen
- Oven or Range
- Microwave
- Dishwasher
- Kitchen Island
- Granite Countertops
- Disposal
Bedrooms and Bathrooms
- 3 Bedrooms
- Walk-In Closet
- Jetted Tub in Primary Bathroom
Laundry
- Dryer
- Washer
Basement
- Walk-Out Basement
- Basement Fills Entire Space Under The House
- Basement Window Egress
Parking
- 2 Car Attached Garage
- Garage Door Opener
Outdoor Features
- Deeded Waterfront Access Rights
- Property is near a lake
- Lake Privileges
- Tiered Deck
- Patio
Location
- Property is near a Great Lake
Schools
- Old Mission Peninsula Elementary School
- Traverse City East Middle School
- Central High School
Utilities
- Forced Air Heating and Cooling System
- Natural Gas Water Heater
- Water Softener is Owned
- Cable TV Available
Community Details
Overview
- Association fees include exterior maintenance, lawn care, snow removal
- Water Watch Lane Community
Amenities
- Common Area
Ownership History
Purchase Details
Home Financials for this Owner
Home Financials are based on the most recent Mortgage that was taken out on this home.Purchase Details
Home Financials for this Owner
Home Financials are based on the most recent Mortgage that was taken out on this home.Purchase Details
Purchase Details
Purchase Details
Similar Homes in Traverse City, MI
Home Values in the Area
Average Home Value in this Area
Purchase History
| Date | Type | Sale Price | Title Company |
|---|---|---|---|
| Grant Deed | $540,000 | -- | |
| Deed | -- | -- | |
| Deed | $464,700 | -- | |
| Deed | -- | -- | |
| Deed | $65,000 | -- | |
| Deed | $100 | -- |
Property History
| Date | Event | Price | Change | Sq Ft Price |
|---|---|---|---|---|
| 12/20/2018 12/20/18 | Sold | $540,000 | -1.8% | $166 / Sq Ft |
| 11/23/2018 11/23/18 | Pending | -- | -- | -- |
| 10/02/2018 10/02/18 | For Sale | $550,000 | +18.3% | $169 / Sq Ft |
| 10/31/2016 10/31/16 | Sold | $464,733 | -0.9% | $143 / Sq Ft |
| 09/21/2016 09/21/16 | Pending | -- | -- | -- |
| 08/24/2016 08/24/16 | For Sale | $469,000 | -- | $144 / Sq Ft |
Tax History Compared to Growth
Tax History
| Year | Tax Paid | Tax Assessment Tax Assessment Total Assessment is a certain percentage of the fair market value that is determined by local assessors to be the total taxable value of land and additions on the property. | Land | Improvement |
|---|---|---|---|---|
| 2025 | -- | $419,200 | $0 | $0 |
| 2024 | $0 | $375,900 | $0 | $0 |
| 2023 | -- | $298,866 | $0 | $0 |
| 2022 | $5,784 | $221,441 | $0 | $0 |
| 2021 | $5,784 | $210,900 | $0 | $0 |
| 2020 | $5,784 | $210,900 | $0 | $0 |
| 2019 | $3,955 | $210,900 | $0 | $0 |
| 2018 | $7,929 | $210,900 | $0 | $0 |
| 2017 | -- | $210,900 | $0 | $0 |
| 2016 | -- | $210,900 | $0 | $0 |
| 2014 | -- | $200,900 | $0 | $0 |
| 2012 | -- | $200,900 | $0 | $0 |
Agents Affiliated with this Home
-
Debra Hall

Seller's Agent in 2018
Debra Hall
Real Estate One
(231) 590-0936
9 in this area
178 Total Sales
-
S
Buyer's Agent in 2018
Shannon Jensen-Boncher
Key Realty One-TC
-
A
Seller's Agent in 2016
Alice Shirley
Real Estate One
Map
Source: Northern Great Lakes REALTORS® MLS
MLS Number: 1822242
APN: 11-684-015-00
- 8173 Bel Cherrie Dr
- Part of 1000 Camino Maria Dr
- 7211 Logan Ln
- 172 Wildwood Meadow Dr
- 7016 Hilltop Ave
- 35 Jojack Run
- 229 Vineyard Ridge Dr Unit 45
- 227 Vineyard Ridge Dr Unit 44
- 214 Vineyard Ridge Dr Unit 41
- 207 Vineyard Ridge Dr Unit 40
- 206 Vineyard Ridge Dr Unit 39
- 193 Vineyard Ridge Dr Unit 36
- 192 Vineyard Ridge Dr Unit 35
- 185 Vineyard Ridge Dr Unit 34
- 186 Vineyard Ridge Dr Unit 33
- 180 Vineyard Ridge Dr Unit 32
- 172 Vineyard Ridge Dr Unit 30
- 168 Vineyard Ridge Dr Unit 29
- 162 Vineyard Ridge Dr Unit 28
- 163 Vineyard Ridge Dr Unit 27
