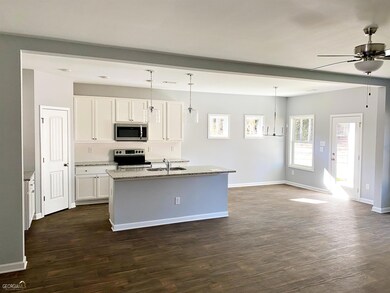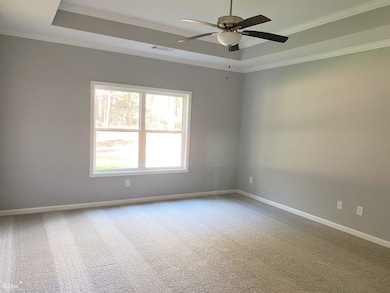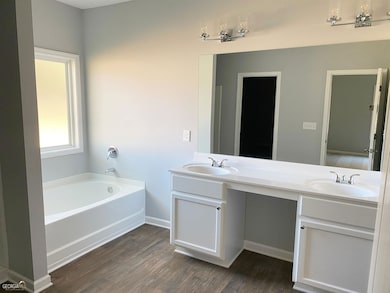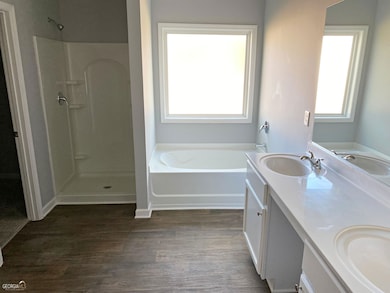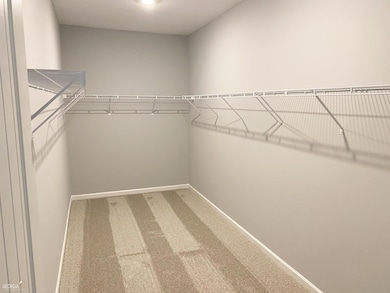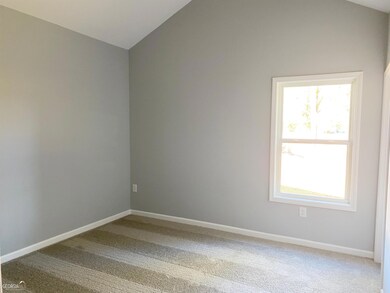PENDING
NEW CONSTRUCTION
296 Westminster Trail Winder, GA 30680
Estimated payment $2,566/month
Total Views
5,568
4
Beds
3
Baths
2,448
Sq Ft
$168
Price per Sq Ft
Highlights
- 1.5-Story Property
- 1 Fireplace
- Stainless Steel Appliances
- Main Floor Primary Bedroom
- Corner Lot
- Soaking Tub
About This Home
The Jayden Plan is an open concept plan that features a kitchen island that opens into the family room. Kitchen has granite countertops and white cabinets with Stainless steel microwave, dishwasher, and range. The family has a wood burning fireplace with a slate finish. Rolled vinyl floors in the foyer, hall, family, kitchen, laundry and baths. Carpet in the bedrooms. Home has three bedrooms and 2 baths downstairs and has a bedroom and bath upstairs. Large Laundry room. Nice size corner lot in the subdivision.
Home Details
Home Type
- Single Family
Est. Annual Taxes
- $4,500
Year Built
- Built in 2023 | Under Construction
Lot Details
- 0.98 Acre Lot
- Corner Lot
- Level Lot
- Open Lot
HOA Fees
- $21 Monthly HOA Fees
Home Design
- 1.5-Story Property
- Brick Exterior Construction
- Composition Roof
- Concrete Siding
Interior Spaces
- 2,448 Sq Ft Home
- Ceiling Fan
- 1 Fireplace
- Family Room
- Laundry Room
Kitchen
- Oven or Range
- Microwave
- Dishwasher
- Stainless Steel Appliances
Flooring
- Carpet
- Vinyl
Bedrooms and Bathrooms
- 4 Bedrooms | 3 Main Level Bedrooms
- Primary Bedroom on Main
- Split Bedroom Floorplan
- Double Vanity
- Soaking Tub
- Separate Shower
Parking
- Garage
- Parking Accessed On Kitchen Level
- Garage Door Opener
Schools
- Bethlehem Elementary School
- Haymon Morris Middle School
- Apalachee High School
Utilities
- Zoned Heating and Cooling
- Dual Heating Fuel
- Underground Utilities
- Electric Water Heater
- Septic Tank
Community Details
- $300 Initiation Fee
- Association fees include management fee
- Westminster Subdivision
Map
Create a Home Valuation Report for This Property
The Home Valuation Report is an in-depth analysis detailing your home's value as well as a comparison with similar homes in the area
Home Values in the Area
Average Home Value in this Area
Tax History
| Year | Tax Paid | Tax Assessment Tax Assessment Total Assessment is a certain percentage of the fair market value that is determined by local assessors to be the total taxable value of land and additions on the property. | Land | Improvement |
|---|---|---|---|---|
| 2024 | $2,559 | $161,571 | $33,200 | $128,371 |
| 2023 | $660 | $26,000 | $26,000 | $0 |
Source: Public Records
Property History
| Date | Event | Price | List to Sale | Price per Sq Ft | Prior Sale |
|---|---|---|---|---|---|
| 08/15/2023 08/15/23 | Sold | $410,900 | 0.0% | $168 / Sq Ft | View Prior Sale |
| 07/10/2023 07/10/23 | Pending | -- | -- | -- | |
| 06/23/2023 06/23/23 | For Sale | $410,900 | -- | $168 / Sq Ft |
Source: Georgia MLS
Source: Georgia MLS
MLS Number: 20123932
APN: XX108M-042
Nearby Homes
- 131 Wallace Dr
- 101 Westminster Ct
- 140 Westminster Ct
- 1625 Austin Rd
- 258 Westminster Ct
- 264 Westminster Ct
- 159 Mockingbird Ln Unit 16
- 199 Mockingbird Ln Unit 17
- 225 Mockingbird Ln Unit 18
- 111 Mockingbird Ln Unit 15
- 247 Mockingbird Ln Unit 19
- 271 Mockingbird Ln Unit 20
- 291 Mockingbird Ln Unit 21
- 142 Brockton Way Unit 9
- 0 Manning Gin Rd Unit 10529477
- 0 Manning Gin Rd Unit 7585578

