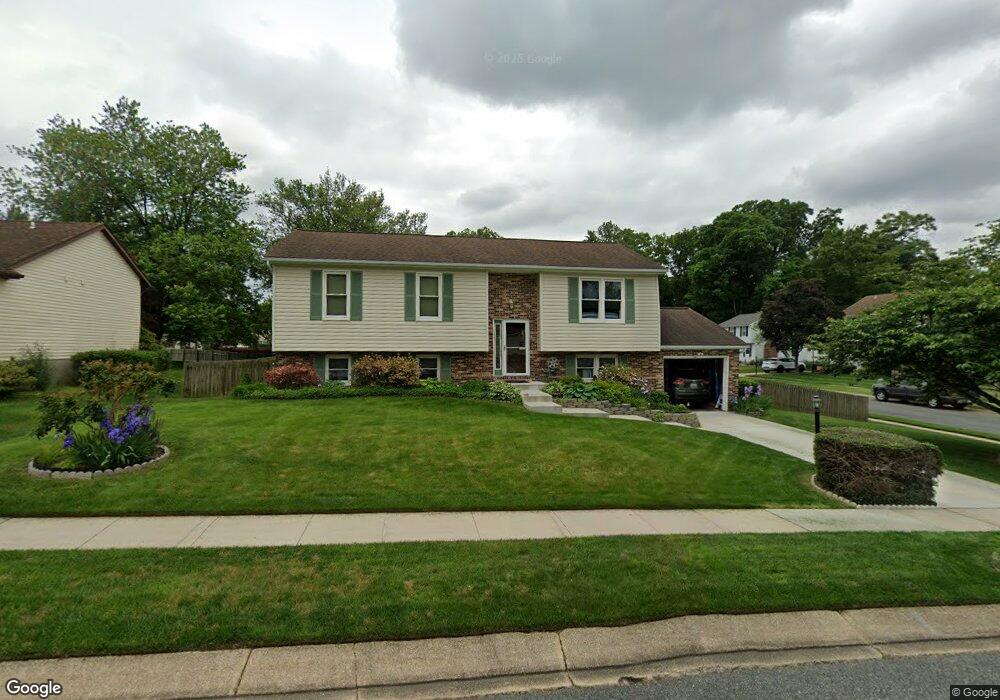2960 Dumbarton Dr Abingdon, MD 21009
Estimated Value: $344,187 - $426,000
Studio
3
Baths
1,182
Sq Ft
$327/Sq Ft
Est. Value
About This Home
This home is located at 2960 Dumbarton Dr, Abingdon, MD 21009 and is currently estimated at $386,797, approximately $327 per square foot. 2960 Dumbarton Dr is a home located in Harford County with nearby schools including William S. James Elementary School, Patterson Mill Middle School, and Patterson Mill High School.
Ownership History
Date
Name
Owned For
Owner Type
Purchase Details
Closed on
Jan 29, 1992
Sold by
Kline Ray Paul
Bought by
Lubinsky Randy C and Lubinsky Deborah C
Current Estimated Value
Home Financials for this Owner
Home Financials are based on the most recent Mortgage that was taken out on this home.
Original Mortgage
$112,500
Interest Rate
8.56%
Purchase Details
Closed on
Nov 29, 1985
Sold by
Art Builders Inc
Bought by
Kline Ray Paul
Home Financials for this Owner
Home Financials are based on the most recent Mortgage that was taken out on this home.
Original Mortgage
$42,000
Interest Rate
11.58%
Create a Home Valuation Report for This Property
The Home Valuation Report is an in-depth analysis detailing your home's value as well as a comparison with similar homes in the area
Home Values in the Area
Average Home Value in this Area
Purchase History
| Date | Buyer | Sale Price | Title Company |
|---|---|---|---|
| Lubinsky Randy C | $125,000 | -- | |
| Kline Ray Paul | $91,500 | -- |
Source: Public Records
Mortgage History
| Date | Status | Borrower | Loan Amount |
|---|---|---|---|
| Closed | Lubinsky Randy C | $112,500 | |
| Previous Owner | Kline Ray Paul | $42,000 |
Source: Public Records
Tax History Compared to Growth
Tax History
| Year | Tax Paid | Tax Assessment Tax Assessment Total Assessment is a certain percentage of the fair market value that is determined by local assessors to be the total taxable value of land and additions on the property. | Land | Improvement |
|---|---|---|---|---|
| 2025 | $3,106 | $307,633 | $0 | $0 |
| 2024 | $2,876 | $289,267 | $0 | $0 |
| 2023 | $2,876 | $270,900 | $83,000 | $187,900 |
| 2022 | $2,876 | $263,833 | $0 | $0 |
| 2020 | $2,882 | $249,700 | $83,000 | $166,700 |
| 2019 | $2,863 | $248,100 | $0 | $0 |
| 2018 | $2,819 | $246,500 | $0 | $0 |
| 2017 | $2,801 | $244,900 | $0 | $0 |
| 2016 | -- | $241,200 | $0 | $0 |
| 2015 | $3,003 | $237,500 | $0 | $0 |
| 2014 | $3,003 | $233,800 | $0 | $0 |
Source: Public Records
Map
Nearby Homes
- 2961 Harrogate Way
- 3110 Woodspring Dr
- 2921 Shelley Ct
- 3300 Woodspring Dr
- 3203 Eastbend Ct
- 3204 Meadow Valley Dr
- 3109 Eden Dr
- 741 Burgh Westra Way
- Augusta Plan at Laurel Oaks
- Woodford Plan at Laurel Oaks
- Savannah Plan at Laurel Oaks
- Hawthorne Plan at Laurel Oaks
- Sebastian Plan at Laurel Oaks
- Devonshire Plan at Laurel Oaks
- Addison Plan at Laurel Oaks
- Arcadia Plan at Laurel Oaks
- Nottingham Plan at Laurel Oaks
- Ethan Plan at Laurel Oaks
- Magnolia Plan at Laurel Oaks
- Kipling Plan at Laurel Oaks
- 2962 Dumbarton Dr
- 115 Hastings Ct
- 2958 Dumbarton Dr
- 2964 Dumbarton Dr
- 121 Taunton Ct
- 2959 Dumbarton Dr
- 113 Hastings Ct
- 116 Hastings Ct
- 2966 Dumbarton Dr
- 114 Hastings Ct
- 2961 Dumbarton Dr
- 2956 Dumbarton Dr
- 123 Taunton Ct
- 111 Hastings Ct
- 2963 Dumbarton Dr
- 112 Hastings Ct
- 2968 Dumbarton Dr
- 2954 Dumbarton Dr
- 2955 Dumbarton Dr
- 130 Greenock Ct
