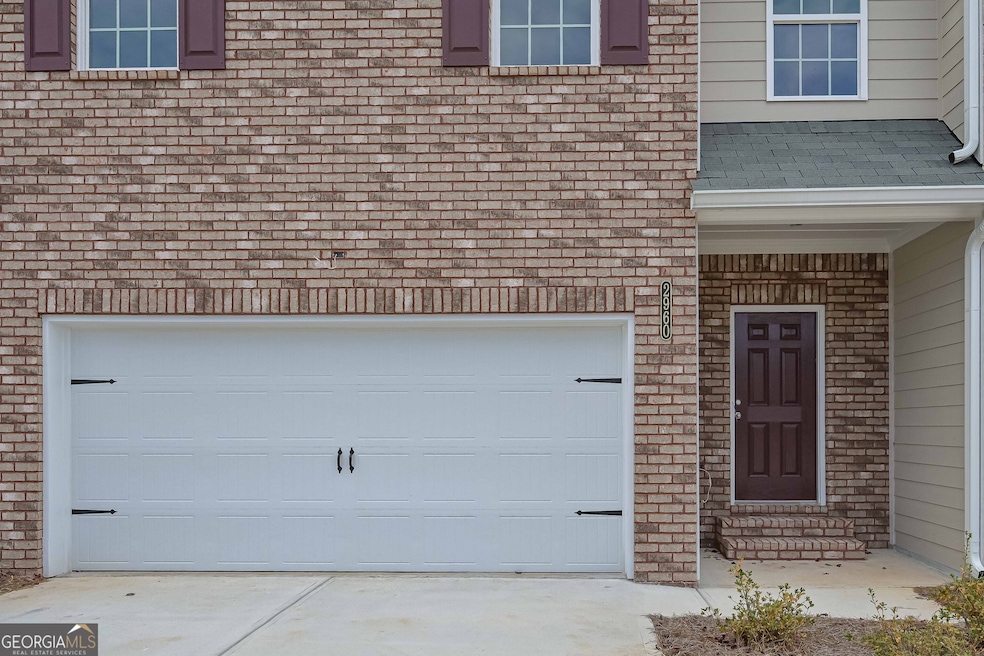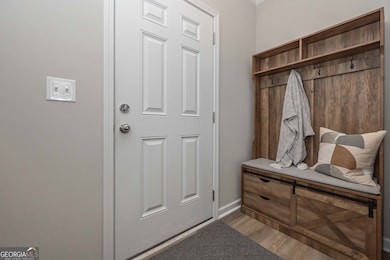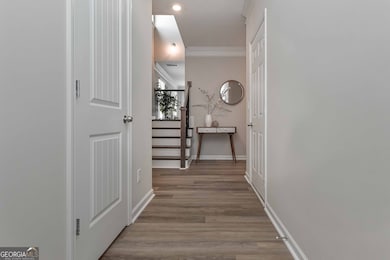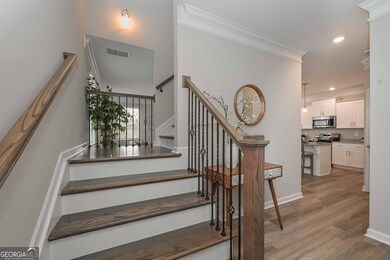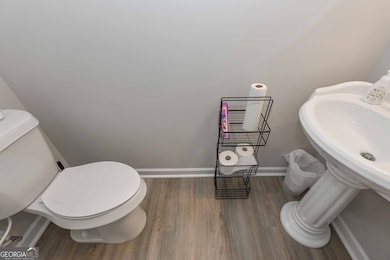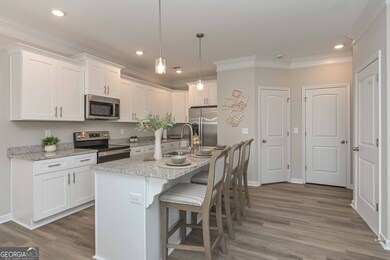2960 Fareed St Douglasville, GA 30135
Lithia Springs NeighborhoodEstimated payment $2,416/month
Highlights
- Fitness Center
- No Units Above
- Clubhouse
- New Construction
- Craftsman Architecture
- Deck
About This Home
New Construction in desirable Enclave at Brookmont. Offering an open floor plan with 3 bedrooms, 2.5 baths, the AVA gives you the perfect home to entertain family and friends. The main level includes luxury vinyl plank flooring, dining area, kitchen with granite counter tops, 42 inch soft closed cabinets, pantry and stainless steel appliances. The upper level includes a large primary suite, double vanity, soaking tub and large walk-in closet. You will appreciate the custom-quality of the home with smooth ceilings, arched masonite doors and crown molding. The full unfinished basement that is stubbed for a bathroom will make a perfect in-law suite or man cave. The possibilities are endless. Close to shopping, schools and just minutes to 1-20 and Hwy 166, you will find everything you need in this beautiful, swim, tennis community that also features a gym and clubhouse. The model is open Monday, Wednesday - Saturday from 11am - 5pm and Sunday from 1pm -5pm. The Builder is offering rate buydown or up to $25,000 incentive with the preferred lender to close by the end of the year! The incentive is subject to lender and government restrictions. The offer is subject to change or may be discontinued. Your actual mortgage interest rate, APR, and closing costs may vary based on the loan product, your application and qualifications, and based on applicable closing costs and fees.* Stock photos of the interior.
Townhouse Details
Home Type
- Townhome
Est. Annual Taxes
- $2,406
Year Built
- Built in 2023 | New Construction
Lot Details
- 3,049 Sq Ft Lot
- No Units Above
- No Units Located Below
- Two or More Common Walls
HOA Fees
- $130 Monthly HOA Fees
Home Design
- Craftsman Architecture
- Block Foundation
- Composition Roof
- Concrete Siding
- Brick Front
Interior Spaces
- 2,010 Sq Ft Home
- 3-Story Property
- High Ceiling
- Ceiling Fan
- Double Pane Windows
- Entrance Foyer
- Carpet
- Pull Down Stairs to Attic
Kitchen
- Breakfast Area or Nook
- Oven or Range
- Microwave
- Dishwasher
- Stainless Steel Appliances
- Kitchen Island
- Solid Surface Countertops
- Disposal
Bedrooms and Bathrooms
- 3 Bedrooms
- Walk-In Closet
- Double Vanity
- Soaking Tub
- Separate Shower
Laundry
- Laundry Room
- Laundry in Hall
- Laundry on upper level
Unfinished Basement
- Basement Fills Entire Space Under The House
- Stubbed For A Bathroom
- Natural lighting in basement
Home Security
Parking
- 2 Car Garage
- Parking Accessed On Kitchen Level
- Garage Door Opener
Outdoor Features
- Deck
Schools
- Mount Carmel Elementary School
- Chestnut Log Middle School
- New Manchester High School
Utilities
- Central Heating and Cooling System
- Underground Utilities
- 220 Volts
- Electric Water Heater
- High Speed Internet
- Phone Available
- Cable TV Available
Listing and Financial Details
- Tax Lot 28
Community Details
Overview
- $645 Initiation Fee
- Association fees include ground maintenance, swimming, tennis
- The Enclave At Brookmont Subdivision
Amenities
- Clubhouse
Recreation
- Tennis Courts
- Fitness Center
- Community Pool
Security
- Carbon Monoxide Detectors
- Fire and Smoke Detector
Map
Home Values in the Area
Average Home Value in this Area
Tax History
| Year | Tax Paid | Tax Assessment Tax Assessment Total Assessment is a certain percentage of the fair market value that is determined by local assessors to be the total taxable value of land and additions on the property. | Land | Improvement |
|---|---|---|---|---|
| 2024 | $2,406 | $74,400 | $15,200 | $59,200 |
Property History
| Date | Event | Price | List to Sale | Price per Sq Ft |
|---|---|---|---|---|
| 10/28/2025 10/28/25 | For Sale | $396,000 | 0.0% | $197 / Sq Ft |
| 08/19/2025 08/19/25 | Price Changed | $396,000 | +0.6% | $197 / Sq Ft |
| 08/18/2025 08/18/25 | For Sale | $393,500 | 0.0% | $196 / Sq Ft |
| 06/05/2025 06/05/25 | Pending | -- | -- | -- |
| 03/18/2025 03/18/25 | For Sale | $393,500 | -- | $196 / Sq Ft |
Source: Georgia MLS
MLS Number: 10632907
APN: 5015-00-8-0-307
- 2721 Fareed St
- 2655 Whisper Trail
- 2715 Whisper Trail
- 2736 Whisper Trail
- 2786 Whisper Trail
- 2501 Redbud Meadow Ln
- 3060 Wilkes Plantation Way
- 2870 Aunt Pitty Pat Ln
- 3482 Willow Meadow Ln
- 2808 Lillian Ln
- 2853 Melanie Ln
- 3119 Freedom Ct
- 2690 Pope Rd
- 3580 Dorris Cir
- The Savannah Plan at The Reserve at Clocktower
- The Hanson Plan at The Reserve at Clocktower
- 2915 Wilkes Plantation Way
- 2685 Springside Ct
- 2301 Carlton Pkwy
- 2331 Flowerdale Ct
- 2196 Greenwood Meadows Ln
- 3741 Cindy Dr
- 3026 Beaver Dr
- 2270 Pope Rd
- 4996 Amethyst Dr
- 3640 Brookhollow Dr
- 3650 Brookhollow Dr
- 2116 Terry Ln
- 3196 Warrenton Ct
- 3670 Brookhollow Dr
- 3680 Brookhollow Dr
- 3182 Lake Monroe Rd
- 3622 Sharon Ct
- 3629 Sharon Ct
- 2281 Midway Rd
- 3964 Cindy Dr
- 2488 Carol Cir
