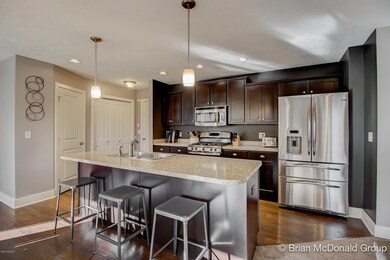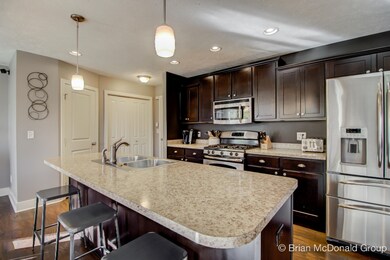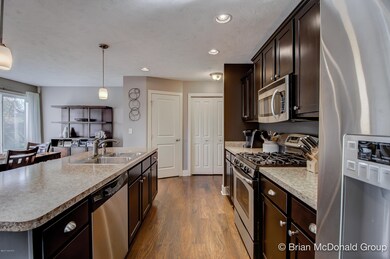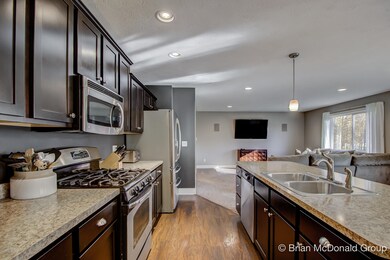
2960 Gilmore Ln Jenison, MI 49428
Highlights
- Clubhouse
- Deck
- Traditional Architecture
- Georgetown Elementary School Rated A
- Recreation Room
- Community Pool
About This Home
As of April 2025Newly Built 4 Bedroom 3.5 Bath Home In Lowing Woods Community. Main Floor Features Open Floor Plan With Large Kitchen W/Stainless Steel Appliances, Laminate Wood Flooring Throughout Kitchen And Dining Room, Sliding Door To Deck, Living Room, Half Bath. Upper Level Features: Large Master Suite With Walk In Closet, Double Sink In Master Bathroom, 3 Additional Bedrooms And Full Bath. Lower Daylight Level Is Finished With Family Room With Wet Bar And Wood Pellet Stove, Den/5th Bedroom, Full Bath. Outside Features Well Cared For Lawn, Underground Sprinkling, Patio With Fire pit, Tree Lined Backyard. Association Features: Clubhouse, Outdoor Pool, Playground, And Nature Trail. Home Is Near Hagar Park And Is Conveniently Located Near Hwy's, Shopping, And Restaurants.
Last Agent to Sell the Property
Brian McDonald
Five Star Real Estate (Grandv) Listed on: 11/09/2017
Home Details
Home Type
- Single Family
Est. Annual Taxes
- $2,433
Year Built
- Built in 2012
Lot Details
- 0.25 Acre Lot
- Lot Dimensions are 61.69 x 174.15
HOA Fees
- $29 Monthly HOA Fees
Parking
- 3 Car Attached Garage
- Garage Door Opener
Home Design
- Traditional Architecture
- Composition Roof
- Vinyl Siding
Interior Spaces
- 2,592 Sq Ft Home
- 2-Story Property
- Living Room
- Dining Area
- Recreation Room
Kitchen
- Range
- Microwave
- Dishwasher
- Kitchen Island
- Snack Bar or Counter
Bedrooms and Bathrooms
- 4 Bedrooms
Basement
- Basement Fills Entire Space Under The House
- Natural lighting in basement
Utilities
- Forced Air Heating and Cooling System
- Heating System Uses Natural Gas
- Heating System Uses Wood
- Natural Gas Water Heater
- Cable TV Available
Additional Features
- Deck
- Mineral Rights Excluded
Community Details
Recreation
- Community Playground
- Community Pool
Additional Features
- Clubhouse
Ownership History
Purchase Details
Home Financials for this Owner
Home Financials are based on the most recent Mortgage that was taken out on this home.Purchase Details
Home Financials for this Owner
Home Financials are based on the most recent Mortgage that was taken out on this home.Purchase Details
Home Financials for this Owner
Home Financials are based on the most recent Mortgage that was taken out on this home.Similar Homes in Jenison, MI
Home Values in the Area
Average Home Value in this Area
Purchase History
| Date | Type | Sale Price | Title Company |
|---|---|---|---|
| Warranty Deed | $452,500 | None Listed On Document | |
| Warranty Deed | $269,900 | Chicago Title Of Mchigigan I | |
| Warranty Deed | $200,000 | First American Title Ins Co |
Mortgage History
| Date | Status | Loan Amount | Loan Type |
|---|---|---|---|
| Open | $384,625 | New Conventional | |
| Previous Owner | $248,500 | New Conventional | |
| Previous Owner | $256,405 | New Conventional | |
| Previous Owner | $204,080 | New Conventional |
Property History
| Date | Event | Price | Change | Sq Ft Price |
|---|---|---|---|---|
| 04/28/2025 04/28/25 | Sold | $452,500 | -1.6% | $185 / Sq Ft |
| 03/27/2025 03/27/25 | Pending | -- | -- | -- |
| 03/22/2025 03/22/25 | Off Market | $459,900 | -- | -- |
| 03/16/2025 03/16/25 | Pending | -- | -- | -- |
| 03/13/2025 03/13/25 | For Sale | $459,900 | +70.4% | $188 / Sq Ft |
| 01/16/2018 01/16/18 | Sold | $269,900 | 0.0% | $104 / Sq Ft |
| 11/13/2017 11/13/17 | Pending | -- | -- | -- |
| 11/09/2017 11/09/17 | For Sale | $269,900 | +35.0% | $104 / Sq Ft |
| 08/07/2012 08/07/12 | Sold | $200,000 | +0.5% | $116 / Sq Ft |
| 07/09/2012 07/09/12 | Pending | -- | -- | -- |
| 03/22/2012 03/22/12 | For Sale | $199,000 | -- | $116 / Sq Ft |
Tax History Compared to Growth
Tax History
| Year | Tax Paid | Tax Assessment Tax Assessment Total Assessment is a certain percentage of the fair market value that is determined by local assessors to be the total taxable value of land and additions on the property. | Land | Improvement |
|---|---|---|---|---|
| 2025 | $4,159 | $185,400 | $0 | $0 |
| 2024 | $3,599 | $185,400 | $0 | $0 |
| 2023 | $3,437 | $171,500 | $0 | $0 |
| 2022 | $3,777 | $153,600 | $0 | $0 |
| 2021 | $3,670 | $134,200 | $0 | $0 |
| 2020 | $3,632 | $130,000 | $0 | $0 |
| 2019 | $3,637 | $127,500 | $0 | $0 |
| 2018 | $2,647 | $127,700 | $0 | $0 |
| 2017 | $2,429 | $118,800 | $0 | $0 |
| 2016 | $2,415 | $108,300 | $0 | $0 |
| 2015 | $2,305 | $103,600 | $0 | $0 |
| 2014 | $2,305 | $99,900 | $0 | $0 |
Agents Affiliated with this Home
-

Seller's Agent in 2025
Jacob Lietaert
Keller Williams GR North
(616) 447-9100
67 Total Sales
-

Buyer's Agent in 2025
David Arnoldink
West Edge Real Estate
(616) 886-8262
218 Total Sales
-
B
Seller's Agent in 2018
Brian McDonald
Five Star Real Estate (Grandv)
-

Seller's Agent in 2012
Kurt Suidinski
Eastbrook Realty
(616) 862-8184
105 Total Sales
Map
Source: Southwestern Michigan Association of REALTORS®
MLS Number: 17055363
APN: 70-14-09-178-015
- 8474 Twin Lakes Dr
- 3143 Park Dr N
- 8292 Bauer Ridge Ave
- 3399 Ravinewood Ct Unit 9
- 3337 Ravinewood Ct Unit 15
- 8906 Emerado Rd
- 8493 Ravinewood Dr Unit 5
- 8285 Bauer Ridge Ave
- 8306 Eagle Peak Dr
- 2504 Cedar Dr W
- 8422 Ravinewood Dr Unit 31
- 8630 Cedar Lake Dr
- 7941 Kinmont Ct
- 9302 28th Ave
- 8179 Mellowwood Dr
- 2742 Woodridge Dr
- 3420 Kayelin Ct
- 7313 Valhalla Dr
- 1886 New Castle Dr
- 7556 Brewer Dr






