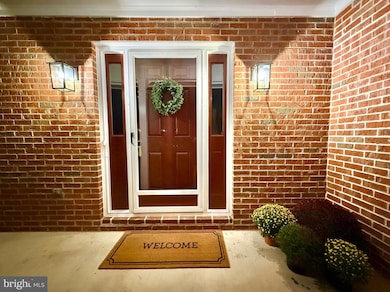2960 Hibbard St Oakton, VA 22124
Estimated payment $7,181/month
Highlights
- Second Garage
- Open Floorplan
- Wood Burning Stove
- Oakton Elementary School Rated A
- Colonial Architecture
- 3-minute walk to Blake Lane Park
About This Home
Welcome Home! 2960 Hibbard St is nestled on a spacious .42-acre lot located in Oakton’s desirable neighborhood of Grays Point. Highlighted by Beautiful Landscaping, this stunning 3-bedroom, 2.5 bathroom Colonial blends classic charm with contemporary upgrades. Step inside to an inviting open floor plan, where the heart of the home shines. The newly renovated kitchen, featuring sleek quartz countertops, stainless steel appliances, and modern light fixtures, seamlessly overlooks the bright and airy family room. Cozy up by the wood-burning stove or bask in the abundant natural light streaming through two sliding glass doors that open to a spacious patio—perfect for entertaining or relaxing outdoors. The main level showcases durable, stylish luxury vinyl flooring, recessed lighting, while the upper level features plush new carpeting, renovated bathrooms and the fresh paint creates a crisp, clean canvas. Storage and versatility abound with an attached two-car garage and a large detached garage—ideal for a workshop, golf simulator, or storing your boat or camper. The unfinished basement, spanning over 600 square feet with walkout stairs, presents endless possibilities to customize your dream space. This meticulously updated Colonial is ready for you to call home. Don’t miss the chance to own this perfect blend of comfort, style, and functionality in a beautifully landscaped setting! Schedule your tour today! No HOA!
Listing Agent
(571) 329-1581 lisavarealtor@gmail.com Samson Properties License #0225217502 Listed on: 10/04/2025

Home Details
Home Type
- Single Family
Est. Annual Taxes
- $10,275
Year Built
- Built in 1984 | Remodeled in 2025
Lot Details
- 0.41 Acre Lot
- Property is in excellent condition
- Property is zoned 120
Parking
- 4 Garage Spaces | 2 Direct Access and 2 Detached
- 4 Driveway Spaces
- Second Garage
- Front Facing Garage
- Side Facing Garage
Home Design
- Colonial Architecture
- Slab Foundation
- Poured Concrete
- Composition Roof
- Aluminum Siding
Interior Spaces
- Property has 3 Levels
- Open Floorplan
- Built-In Features
- Ceiling Fan
- Recessed Lighting
- Wood Burning Stove
- Wood Burning Fireplace
- Family Room
- Combination Kitchen and Living
- Dining Room
Kitchen
- Stove
- Built-In Microwave
- Extra Refrigerator or Freezer
- Ice Maker
- Dishwasher
- Stainless Steel Appliances
- Upgraded Countertops
- Disposal
Flooring
- Carpet
- Luxury Vinyl Plank Tile
Bedrooms and Bathrooms
- 3 Bedrooms
- En-Suite Bathroom
- Walk-in Shower
Laundry
- Laundry on main level
- Dryer
- Washer
Basement
- Walk-Out Basement
- Interior and Side Basement Entry
- Sump Pump
Outdoor Features
- Patio
Schools
- Oakton Elementary School
- Thoreau Middle School
- Oakton High School
Utilities
- Central Air
- Heat Pump System
- Well
- Electric Water Heater
- Public Septic
Community Details
- No Home Owners Association
- Grays Pointe Subdivision
Listing and Financial Details
- Tax Lot 6
- Assessor Parcel Number 0472 07 0006
Map
Home Values in the Area
Average Home Value in this Area
Tax History
| Year | Tax Paid | Tax Assessment Tax Assessment Total Assessment is a certain percentage of the fair market value that is determined by local assessors to be the total taxable value of land and additions on the property. | Land | Improvement |
|---|---|---|---|---|
| 2025 | $10,122 | $888,830 | $454,000 | $434,830 |
| 2024 | $10,122 | $873,700 | $454,000 | $419,700 |
| 2023 | $9,860 | $873,700 | $454,000 | $419,700 |
| 2022 | $9,419 | $823,700 | $404,000 | $419,700 |
| 2021 | $8,604 | $733,190 | $364,000 | $369,190 |
| 2020 | $8,569 | $724,040 | $364,000 | $360,040 |
| 2019 | $8,701 | $735,180 | $364,000 | $371,180 |
| 2018 | $8,043 | $699,370 | $339,000 | $360,370 |
| 2017 | $7,101 | $611,610 | $284,000 | $327,610 |
| 2016 | $7,086 | $611,610 | $284,000 | $327,610 |
| 2015 | $6,826 | $611,610 | $284,000 | $327,610 |
| 2014 | $6,593 | $592,070 | $274,000 | $318,070 |
Property History
| Date | Event | Price | List to Sale | Price per Sq Ft |
|---|---|---|---|---|
| 10/04/2025 10/04/25 | For Sale | $1,200,000 | -- | $651 / Sq Ft |
Purchase History
| Date | Type | Sale Price | Title Company |
|---|---|---|---|
| Deed | $139,100 | -- |
Source: Bright MLS
MLS Number: VAFX2272606
APN: 0472-07-0006
- 3102 Bradford Wood Ct
- 9908 Blake Ln
- 10164 Oakton Terrace Rd
- 10002 Oakton Terrace Rd
- 3154 Stratford Ct
- 9914 Brightlea Dr
- 10195A Ashbrooke Ct Unit 109
- 10172 Turnberry Place
- 9921 Courthouse Woods Ct
- 3112 Fair Woods Pkwy
- 10002 Courthouse Rd
- 10208 Bushman Dr
- 10208 Bushman Dr Unit 422
- 9927 Miles Stone Ct
- 10248 Appalachian Cir Unit 1-D7
- 3179 Summit Square Dr Unit 2-B5
- 9744 Water Oak Dr
- 9858 Palace Green Way
- 9720 Five Oaks Rd
- 2754 Chain Bridge Rd
- 10182 Oakton Terrace Rd
- 10064 Oakton Terrace Rd
- 2945 Oakton Knoll Ct
- 3100 Windwood Farms Dr
- 9919 Oakton Terrace Rd
- 10130 Blake Ln
- 9908 Oakdale Woods Ct
- 9932 Longford Ct
- 10205B Ashbrooke Ct Unit 30
- 9934 Longford Ct
- 9902 Longford Ct
- 10195 Valentino Dr
- 9836 Sweet Mint Dr
- 2904 Oakton Crest Place
- 2817 Jermantown Rd Unit 605
- 2817 Jermantown Rd Unit 307
- 9813 Brightlea Dr
- 3151 Borge St
- 3146 Borge St Unit Primary
- 3221 Adams Ct






