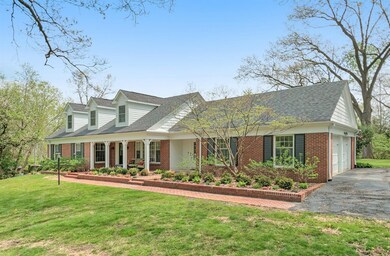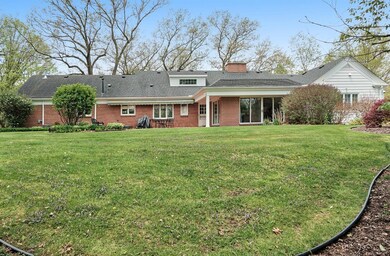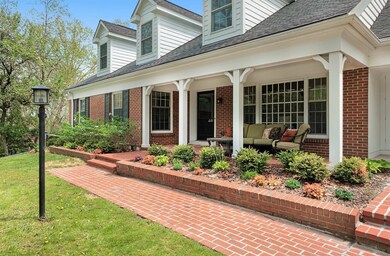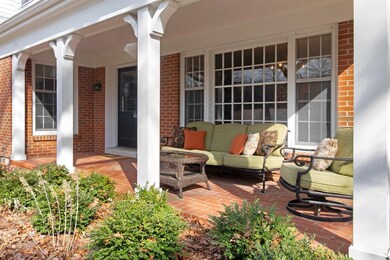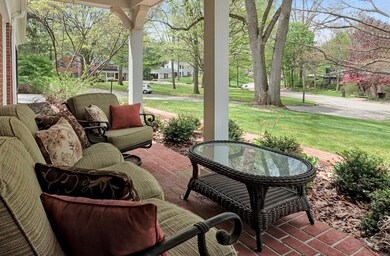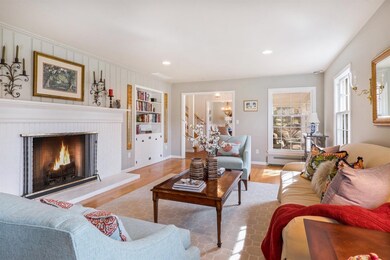
2960 Hickory Ln Ann Arbor, MI 48104
Ann Arbor Hills NeighborhoodHighlights
- Spa
- Colonial Architecture
- Radiant Floor
- Angell School Rated A+
- Recreation Room
- 2 Fireplaces
About This Home
As of July 2020Wonderful brick home has been completely renovated, expanded & tastefully updated to a modern-day classic home w/all the charm of yesteryear set on a lush .63 acre knoll in popular A2 Hills neighborhood. Classic colonial home was built in 1960, keeping only the most charming features & original details. Nothing was missed in this impressive remodel w/flawless execution showing the character & offering 4900 sq. ft. of quality living space. Absolutely everything has been completely re-done. The gracious main level showcases a stately Living rm w/Fireplace & blt-ins & formal din rm w/wainscoting. Delightful, sunlit Great rm w/2 walls of windows, 2nd FP & wet bar. Fabulous gourmet kitchen w/hi-end white Shaker style cab, al Viking appliances, loads of granite ctops, Carrera tile backsplash & l large central island. Harmonious 1st flr M. suite has huge W/I Calif. Closet w/island & Lux Carrera marble bath & heated floor. 2nd floor has two spacious bedroom suites w/2 private baths. Fully finished Walkout Lower Level adds 2 addt'l bedrooms, large newer bath & flexible bonus rm. Private rear brick patio w/Awning overlooks the sunny backyard w/mature trees & ideal front porch. 2.5C heated garage. Easy walk to the Racquet Club & Gallup Park!, Primary Bath, Rec Room: Finished
Last Agent to Sell the Property
The Charles Reinhart Company License #6506044627 Listed on: 05/18/2020

Home Details
Home Type
- Single Family
Est. Annual Taxes
- $22,969
Year Built
- Built in 1961
Lot Details
- 0.63 Acre Lot
- Sprinkler System
- Property is zoned R1A, R1A
Home Design
- Colonial Architecture
- Brick Exterior Construction
- Vinyl Siding
Interior Spaces
- 1-Story Property
- Bar Fridge
- 2 Fireplaces
- Wood Burning Fireplace
- Window Treatments
- Living Room
- Dining Area
- Recreation Room
- Home Security System
Kitchen
- Breakfast Area or Nook
- Eat-In Kitchen
- Double Oven
- Range
- Microwave
- Dishwasher
- Disposal
Flooring
- Wood
- Carpet
- Radiant Floor
- Ceramic Tile
Bedrooms and Bathrooms
- 5 Bedrooms | 1 Main Level Bedroom
Laundry
- Laundry on main level
- Dryer
- Washer
Finished Basement
- Walk-Out Basement
- Basement Fills Entire Space Under The House
- Crawl Space
Parking
- Attached Garage
- Heated Garage
- Garage Door Opener
- Additional Parking
Outdoor Features
- Spa
- Patio
- Porch
Schools
- Angell Elementary School
- Tappan Middle School
- Huron High School
Utilities
- Forced Air Heating and Cooling System
- Heating System Uses Natural Gas
- Hot Water Heating System
- Cable TV Available
Community Details
- No Home Owners Association
Ownership History
Purchase Details
Purchase Details
Home Financials for this Owner
Home Financials are based on the most recent Mortgage that was taken out on this home.Purchase Details
Home Financials for this Owner
Home Financials are based on the most recent Mortgage that was taken out on this home.Purchase Details
Home Financials for this Owner
Home Financials are based on the most recent Mortgage that was taken out on this home.Purchase Details
Home Financials for this Owner
Home Financials are based on the most recent Mortgage that was taken out on this home.Similar Homes in Ann Arbor, MI
Home Values in the Area
Average Home Value in this Area
Purchase History
| Date | Type | Sale Price | Title Company |
|---|---|---|---|
| Interfamily Deed Transfer | -- | None Available | |
| Warranty Deed | $1,200,000 | Preferred Title | |
| Warranty Deed | $1,200,000 | Preferred Title | |
| Warranty Deed | $1,010,000 | Liberty Title | |
| Trustee Deed | $525,000 | None Available |
Mortgage History
| Date | Status | Loan Amount | Loan Type |
|---|---|---|---|
| Open | $108,000 | New Conventional | |
| Previous Owner | $840,000 | New Conventional | |
| Previous Owner | $808,000 | New Conventional | |
| Previous Owner | $600,000 | Construction |
Property History
| Date | Event | Price | Change | Sq Ft Price |
|---|---|---|---|---|
| 07/06/2020 07/06/20 | Sold | $1,200,000 | +1.3% | $246 / Sq Ft |
| 06/23/2020 06/23/20 | Pending | -- | -- | -- |
| 05/18/2020 05/18/20 | For Sale | $1,185,000 | +17.3% | $243 / Sq Ft |
| 05/30/2014 05/30/14 | Sold | $1,010,000 | -3.7% | $203 / Sq Ft |
| 05/29/2014 05/29/14 | Pending | -- | -- | -- |
| 03/21/2014 03/21/14 | For Sale | $1,049,000 | -- | $211 / Sq Ft |
Tax History Compared to Growth
Tax History
| Year | Tax Paid | Tax Assessment Tax Assessment Total Assessment is a certain percentage of the fair market value that is determined by local assessors to be the total taxable value of land and additions on the property. | Land | Improvement |
|---|---|---|---|---|
| 2025 | $30,286 | $811,800 | $0 | $0 |
| 2024 | $28,203 | $707,600 | $0 | $0 |
| 2023 | $26,005 | $585,000 | $0 | $0 |
| 2022 | $29,759 | $594,100 | $0 | $0 |
| 2021 | $29,042 | $566,100 | $0 | $0 |
| 2020 | $25,051 | $491,500 | $0 | $0 |
| 2019 | $22,969 | $479,700 | $479,700 | $0 |
| 2018 | $22,646 | $453,800 | $0 | $0 |
| 2017 | $22,331 | $467,600 | $0 | $0 |
| 2016 | $19,021 | $446,535 | $0 | $0 |
| 2015 | $19,258 | $445,200 | $0 | $0 |
| 2014 | $19,258 | $278,054 | $0 | $0 |
| 2013 | -- | $278,054 | $0 | $0 |
Agents Affiliated with this Home
-

Seller's Agent in 2020
Elizabeth Brien
The Charles Reinhart Company
(734) 669-5989
4 in this area
391 Total Sales
-

Buyer's Agent in 2020
Debora Odom Stern
The Charles Reinhart Company
(734) 604-3704
3 in this area
151 Total Sales
Map
Source: Southwestern Michigan Association of REALTORS®
MLS Number: 51578
APN: 09-34-102-001
- 2980 Devonshire Rd
- 2969 Heather Way
- 1 Shipman Cir
- 3081 Overridge Dr
- 609 Watersedge Dr
- 1657 Glenwood Rd
- 1625 Arlington Blvd
- 2659 Bedford Rd
- 2427 Londonderry Rd
- 2925 Exmoor Rd
- 3586 E Huron River Dr
- 2690 Overridge Dr
- 202 Orchard Hills Dr
- 2100 Tuomy Rd
- 3091 Warwick Rd
- 809 Berkshire Rd
- 1864 Arlington Blvd
- 827 Asa Gray Dr Unit 257
- 1890 Lindsay Ln Unit 34
- 1870 Lindsay Ln Unit 49

