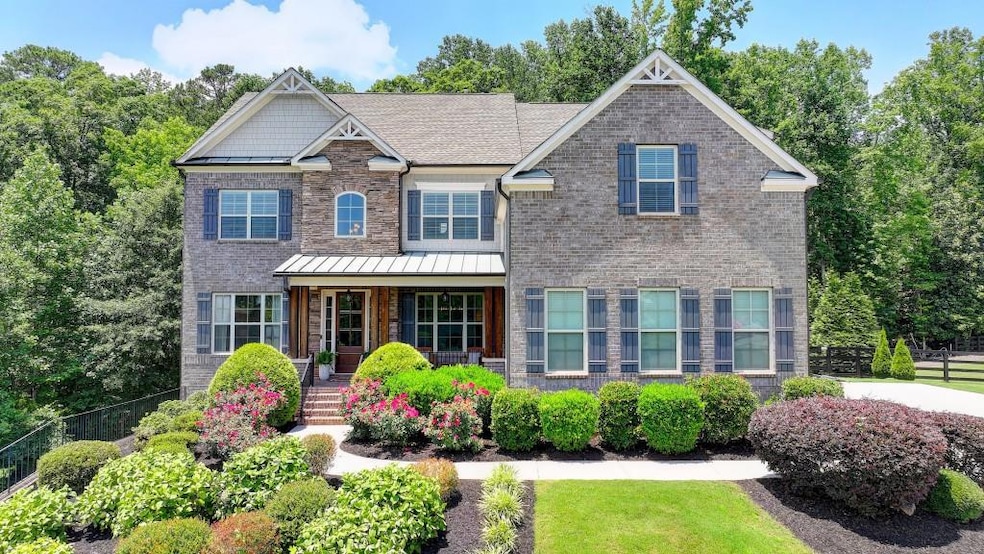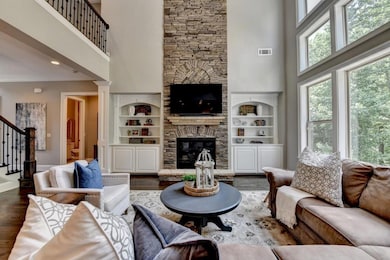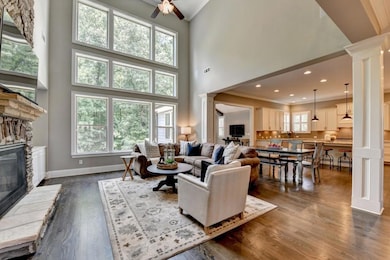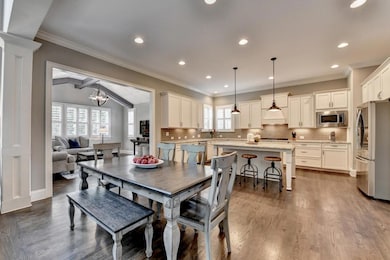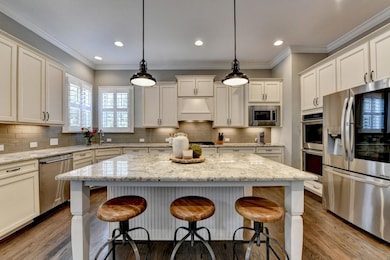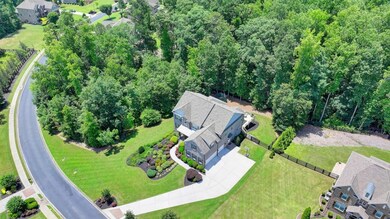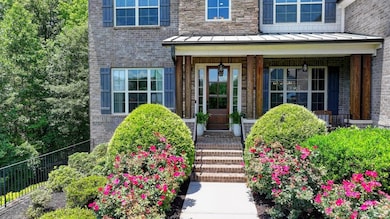2960 Manorview Ln Milton, GA 30004
Estimated payment $7,565/month
Highlights
- Media Room
- Sitting Area In Primary Bedroom
- View of Trees or Woods
- Summit Hill Elementary School Rated A
- Gated Community
- Home Energy Rating Service (HERS) Rated Property
About This Home
Nestled in the prestigious gated community of Manorview in Milton, this east-facing 3-sided brick executive residence blends timeless elegance with effortless livability. Perfectly situated across from the 16th green of The Manor Golf and Country Club, the home welcomes guests with a soaring two-story foyer and gleaming hardwood floors that set the tone for its bright, sophisticated interior. Dramatic ceilings and a wall of windows anchor the great room, flooding the home with natural light and offering serene, wooded backyard views that create a true sense of privacy. The open-concept kitchen is a showstopper — featuring a large island, soft-close cabinetry, glass tile backsplash, granite countertops, walk-in pantry, double ovens, six-burner gas cooktop, and top-of-the-line stainless steel appliances. A sunlit keeping room with shiplap ceiling and hewn wooden beams creates a warm, inviting retreat that flows seamlessly to the deck — perfect for morning coffee or evening gatherings. The main level balances elegance and functionality with a formal dining room, sitting room/office, guest suite with full bath, and mudroom with friends’ entry. Upstairs, the spacious primary suite impresses with a deep tray ceiling, spa-inspired bath with soaking tub, expansive shower, dual vanities, and a generous walk-in closet. Three additional bedrooms include a jack-and-jill bath with separate vanities and a private ensuite. The finished daylight terrace level expands the living space, offering a bedroom, full bath, and multiple areas ideal for a home gym, game room, media space, or future bar/kitchenette with plumbing already in place. Set on an exceptionally private 1.18-acre fenced lot, the home is perched on a gentle hill that enhances both privacy and curb appeal. Zoned for top-rated Summit Hill Elementary School and Cambridge High School, the property is just minutes from country club amenities, Bell Memorial Park, Halcyon, Crabapple Market, Avalon, and downtown Alpharetta. Experience luxury living and serenity in this exceptional Manorview estate.
Listing Agent
Atlanta Fine Homes Sotheby's International License #397097 Listed on: 09/03/2025

Home Details
Home Type
- Single Family
Est. Annual Taxes
- $7,365
Year Built
- Built in 2017
Lot Details
- 1.19 Acre Lot
- Back Yard Fenced
- Landscaped
- Irrigation Equipment
HOA Fees
- $100 Monthly HOA Fees
Parking
- 3 Car Attached Garage
- Parking Accessed On Kitchen Level
- Side Facing Garage
Home Design
- Traditional Architecture
- Ridge Vents on the Roof
- Composition Roof
- Stone Siding
- Three Sided Brick Exterior Elevation
- HardiePlank Type
Interior Spaces
- 2-Story Property
- Wet Bar
- Bookcases
- Beamed Ceilings
- Tray Ceiling
- Ceiling height of 10 feet on the main level
- Ceiling Fan
- Factory Built Fireplace
- Gas Log Fireplace
- Insulated Windows
- Mud Room
- Two Story Entrance Foyer
- Great Room with Fireplace
- Family Room
- Formal Dining Room
- Media Room
- Home Office
- Keeping Room
- Views of Woods
- Pull Down Stairs to Attic
Kitchen
- Open to Family Room
- Eat-In Kitchen
- Breakfast Bar
- Walk-In Pantry
- Butlers Pantry
- Double Self-Cleaning Oven
- Electric Oven
- Gas Cooktop
- Range Hood
- Microwave
- Dishwasher
- ENERGY STAR Qualified Appliances
- Kitchen Island
- Stone Countertops
- White Kitchen Cabinets
- Disposal
Flooring
- Wood
- Carpet
- Ceramic Tile
Bedrooms and Bathrooms
- Sitting Area In Primary Bedroom
- Oversized primary bedroom
- Walk-In Closet
- Dual Vanity Sinks in Primary Bathroom
- Separate Shower in Primary Bathroom
- Soaking Tub
Laundry
- Laundry Room
- Laundry on upper level
- Dryer
Finished Basement
- Basement Fills Entire Space Under The House
- Interior and Exterior Basement Entry
- Finished Basement Bathroom
- Natural lighting in basement
Home Security
- Security Gate
- Carbon Monoxide Detectors
- Fire and Smoke Detector
Eco-Friendly Details
- Home Energy Rating Service (HERS) Rated Property
- Energy-Efficient Windows
- Energy-Efficient Thermostat
Outdoor Features
- Deck
- Front Porch
Schools
- Summit Hill Elementary School
- Hopewell Middle School
- Cambridge High School
Utilities
- Forced Air Zoned Heating and Cooling System
- Heating System Uses Natural Gas
- Underground Utilities
- Gas Water Heater
- High Speed Internet
- Phone Available
- Cable TV Available
Listing and Financial Details
- Legal Lot and Block 007 / A
- Assessor Parcel Number 22 516002501095
Community Details
Overview
- $1,200 Initiation Fee
- Sentry Management Association, Phone Number (770) 389-6528
- Manorview Subdivision
- Rental Restrictions
Security
- Gated Community
Map
Home Values in the Area
Average Home Value in this Area
Tax History
| Year | Tax Paid | Tax Assessment Tax Assessment Total Assessment is a certain percentage of the fair market value that is determined by local assessors to be the total taxable value of land and additions on the property. | Land | Improvement |
|---|---|---|---|---|
| 2025 | $1,362 | $527,280 | $160,200 | $367,080 |
| 2023 | $9,780 | $346,480 | $82,760 | $263,720 |
| 2022 | $6,983 | $346,480 | $82,760 | $263,720 |
| 2021 | $6,967 | $295,320 | $60,360 | $234,960 |
| 2020 | $6,680 | $252,200 | $43,440 | $208,760 |
| 2019 | $1,309 | $259,360 | $78,680 | $180,680 |
| 2018 | $7,150 | $253,320 | $76,840 | $176,480 |
| 2017 | $1,984 | $68,000 | $68,000 | $0 |
| 2016 | $1,851 | $74,640 | $74,640 | $0 |
| 2015 | $2,540 | $74,640 | $74,640 | $0 |
Property History
| Date | Event | Price | List to Sale | Price per Sq Ft | Prior Sale |
|---|---|---|---|---|---|
| 10/21/2025 10/21/25 | Price Changed | $1,299,900 | -1.9% | $234 / Sq Ft | |
| 09/03/2025 09/03/25 | For Sale | $1,325,000 | +85.4% | $238 / Sq Ft | |
| 03/13/2018 03/13/18 | Sold | $714,500 | -5.3% | -- | View Prior Sale |
| 01/31/2018 01/31/18 | Pending | -- | -- | -- | |
| 11/27/2017 11/27/17 | Price Changed | $754,470 | +13.8% | -- | |
| 11/20/2017 11/20/17 | Price Changed | $663,000 | -12.1% | -- | |
| 11/17/2017 11/17/17 | Price Changed | $754,470 | +13.8% | -- | |
| 11/15/2017 11/15/17 | For Sale | $663,000 | 0.0% | -- | |
| 11/06/2017 11/06/17 | Pending | -- | -- | -- | |
| 11/06/2017 11/06/17 | Price Changed | $663,000 | -12.1% | -- | |
| 09/25/2017 09/25/17 | For Sale | $754,470 | -- | -- |
Purchase History
| Date | Type | Sale Price | Title Company |
|---|---|---|---|
| Warranty Deed | $714,500 | -- |
Mortgage History
| Date | Status | Loan Amount | Loan Type |
|---|---|---|---|
| Open | $571,600 | New Conventional |
Source: First Multiple Listing Service (FMLS)
MLS Number: 7642723
APN: 22-5160-0250-109-5
- 2930 Manorview Ln
- 3116 Balley Forrest Dr
- 16440 Hopewell Rd
- 16510 Hopewell Rd
- 16520 Hopewell Rd
- 16500 Hopewell Rd
- 16540 Hopewell Rd
- 16660 Hopewell Rd
- 16143 Belford Dr
- 3213 Balley Forrest Dr
- 1460 Estates Pointe
- 1440 Estates Pointe
- 16662 Phillips Rd
- 1430 Estates Pointe
- 722 Creekside Bend
- 3720 Troon Overlook
- 6250 Clydesdale Ct
- 16047 Manor Club Dr
- 15995 Manor Club Dr
- 2995 Manorview Ln
- 6228 Lively Way
- 15905 Westbrook Rd
- 6797 Campground Rd
- 2405 Mountain Rd
- 7810 Wynfield Cir
- 5734 Wills Wood Cir
- 7895 Wynfield Cir
- 7850 Wynfield Cir
- 17040 Birmingham Rd
- 6830 Rocking Horse Ln
- 6860 Rocking Horse Ln
- 5035 Hamptons Club Dr
- 5735 Aspen Dr
- 15485 N Valley Creek Ln
- 3995 Emerald Glade Ct
- 5325 Chesire Ct
- 5110 Adairview Cir
- 4770 Adairview Cir Unit E
- 4770 Adairview Cir Unit F
