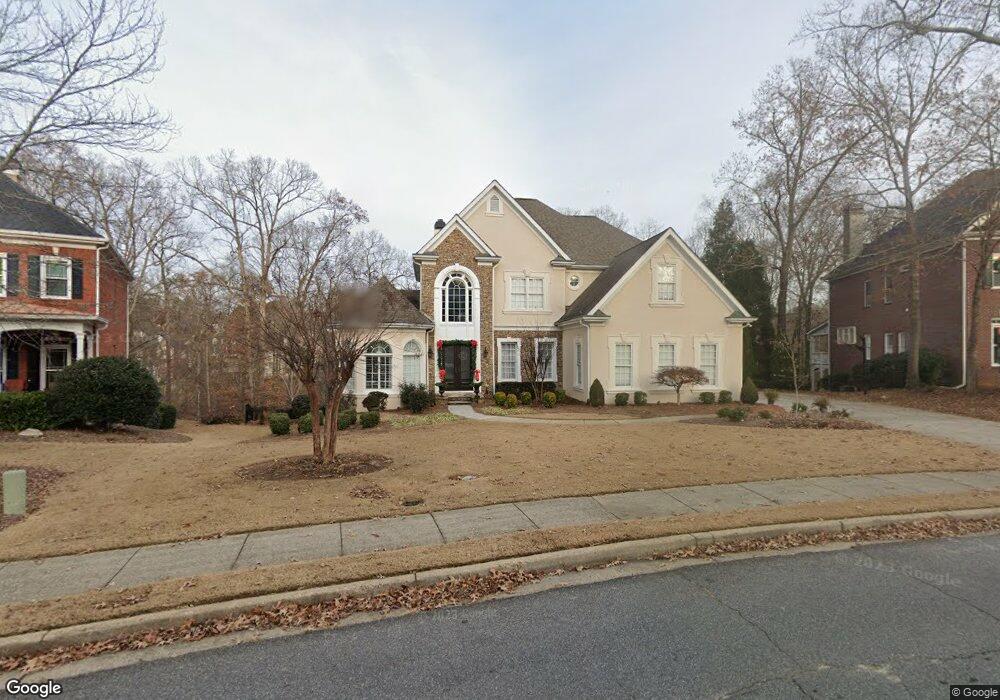2960 Millwater Crossing Dacula, GA 30019
Estimated Value: $902,988 - $1,045,000
5
Beds
5
Baths
5,080
Sq Ft
$195/Sq Ft
Est. Value
About This Home
This home is located at 2960 Millwater Crossing, Dacula, GA 30019 and is currently estimated at $988,747, approximately $194 per square foot. 2960 Millwater Crossing is a home located in Gwinnett County with nearby schools including Puckett's Mill Elementary School, Frank N. Osborne Middle School, and Mill Creek High School.
Ownership History
Date
Name
Owned For
Owner Type
Purchase Details
Closed on
Dec 16, 2011
Sold by
Cartus Corp
Bought by
Doyle Daniel G and Doyle Jill P
Current Estimated Value
Home Financials for this Owner
Home Financials are based on the most recent Mortgage that was taken out on this home.
Original Mortgage
$276,000
Outstanding Balance
$187,879
Interest Rate
4.06%
Mortgage Type
New Conventional
Estimated Equity
$800,868
Purchase Details
Closed on
Aug 15, 1996
Sold by
Elegant Prop Inc
Bought by
Clarke David C Margaret S
Create a Home Valuation Report for This Property
The Home Valuation Report is an in-depth analysis detailing your home's value as well as a comparison with similar homes in the area
Home Values in the Area
Average Home Value in this Area
Purchase History
| Date | Buyer | Sale Price | Title Company |
|---|---|---|---|
| Doyle Daniel G | $345,000 | -- | |
| Cartus Corp | $429,000 | -- | |
| Clarke David C Margaret S | $422,000 | -- |
Source: Public Records
Mortgage History
| Date | Status | Borrower | Loan Amount |
|---|---|---|---|
| Open | Cartus Corp | $276,000 | |
| Closed | Doyle Daniel G | $276,000 | |
| Closed | Clarke David C Margaret S | $0 |
Source: Public Records
Tax History Compared to Growth
Tax History
| Year | Tax Paid | Tax Assessment Tax Assessment Total Assessment is a certain percentage of the fair market value that is determined by local assessors to be the total taxable value of land and additions on the property. | Land | Improvement |
|---|---|---|---|---|
| 2025 | $9,672 | $352,240 | $81,840 | $270,400 |
| 2024 | $9,829 | $346,920 | $68,400 | $278,520 |
| 2023 | $9,829 | $325,640 | $68,400 | $257,240 |
| 2022 | $8,537 | $285,240 | $60,600 | $224,640 |
| 2021 | $7,241 | $216,040 | $40,800 | $175,240 |
| 2020 | $7,293 | $216,040 | $40,800 | $175,240 |
| 2019 | $6,112 | $171,640 | $48,000 | $123,640 |
| 2018 | $6,126 | $171,640 | $48,000 | $123,640 |
| 2016 | $5,086 | $140,000 | $39,000 | $101,000 |
| 2015 | $5,147 | $140,000 | $39,000 | $101,000 |
| 2014 | -- | $138,000 | $39,000 | $99,000 |
Source: Public Records
Map
Nearby Homes
- 1872 Bakers Mill Rd
- 3969 Walkers Ridge Ct
- 2585 Millwater Crossing
- 3375 Fairway Bend Dr
- 2092 Bakers Mill Rd
- 3349 Collier Point
- 1727 Bakers Mill Rd
- 1973 Hamilton Mill Pkwy
- 3420 Millwater Crossing
- 3222 Green Farm Trail
- 2455 Millwater Crossing
- 2107 Town Manor Ct
- 1770 Ridgemill Terrace
- 3490 Millwater Crossing
- 2128 Town Manor Ct
- 3500 Millwater Crossing
- 2970 Millwater Crossing
- 2950 Millwater Crossing
- 2955 Millwater Crossing
- 2980 Millwater Crossing
- 2940 Millwater Crossing
- 2975 Millwater Crossing
- 2975 Millwater Crossing NE
- 2945 Millwater Crossing
- 2985 Millwater Crossing
- 2930 Millwater Crossing
- 2990 Millwater Crossing
- 3182 Mia Ct
- 2925 Millwater Crossing
- 2925 Millwater Crossing Unit 2
- 2995 Millwater Crossing
- 3199 Mia Ct
- 2920 Millwater Crossing
- 3000 Millwater Crossing
- 3172 Mia Ct
- 1932 Bakers Mill Rd
