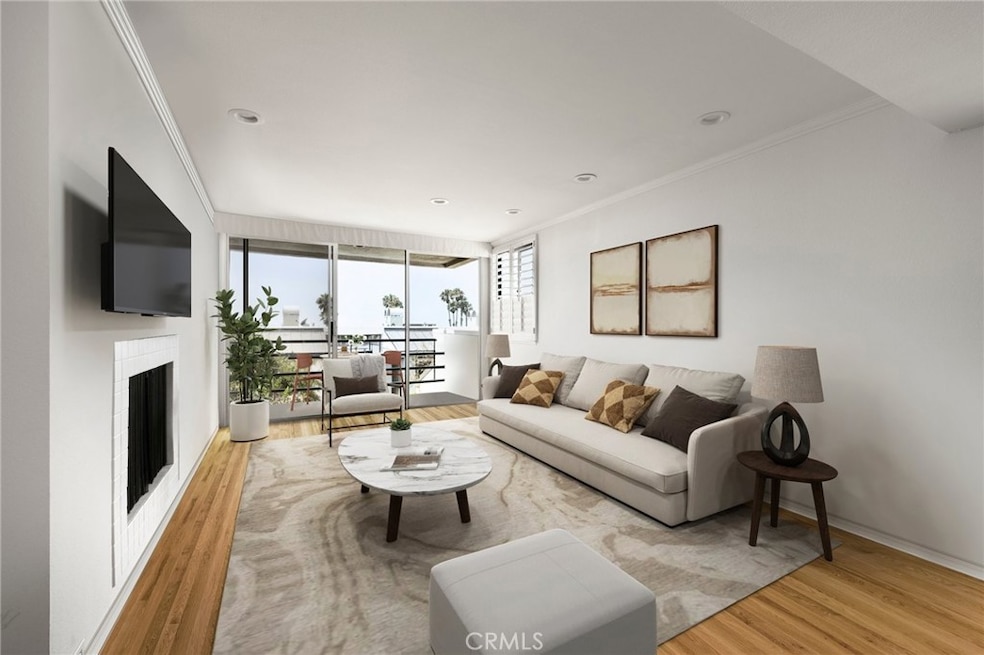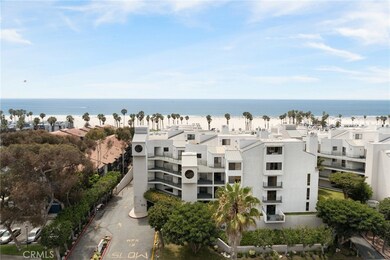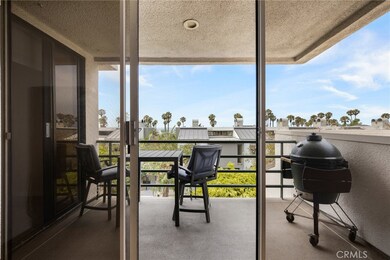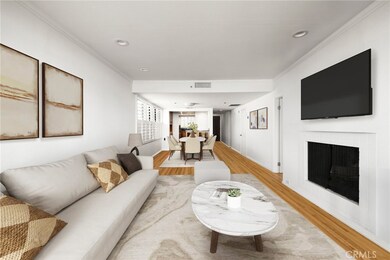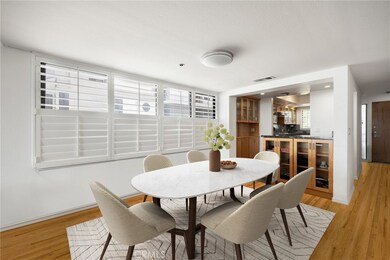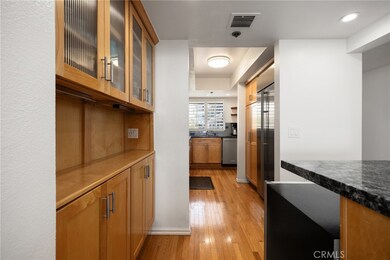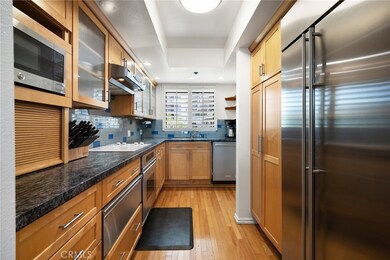2960 Neilson Way Unit 301 Santa Monica, CA 90405
Ocean Park NeighborhoodEstimated payment $11,670/month
Highlights
- Ocean View
- Fitness Center
- Spa
- John Muir Elementary School Rated A
- 24-Hour Security
- 3-minute walk to South Beach Park
About This Home
You’ll love Santa Monica in this naturally bright corner end-unit condo with ocean views and direct access to the beach and Main Street. Wood floors run throughout the open-concept space. The main room has large windows and a sliding glass door allowing in an abundance of natural light. Enjoy the balcony while watching the waves & sunset. The kitchen has high-end appliances, ample cabinetry, and a breakfast bar. The primary suite has ocean views and an en-suite bathroom with a jetted tub, separate shower, and double sinks. The second bedroom works well for guests or a home office. Additional highlights include in-unit laundry, plenty of storage, and two side-by-side parking spaces in the gated garage. Sea Colony II has a pool, mutiple spas, gym/fitness center, yoga room, sauna, community room, and plenty of guest parking. The building has 24-hour security and secure elevator access. Steps from the beach, shops, dining, the Santa Monica Pier, and Abbot Kinney, with easy access to the I-10 and Lincoln Blvd. Don't miss this rare opportunity.
Property Details
Home Type
- Condominium
Est. Annual Taxes
- $18,803
Year Built
- Built in 1980
Lot Details
- End Unit
- 1 Common Wall
- Security Fence
- Privacy Fence
- New Fence
- Landscaped
HOA Fees
- $1,625 Monthly HOA Fees
Parking
- 2 Car Attached Garage
- Parking Available
- Side by Side Parking
- Automatic Gate
- Guest Parking
- Assigned Parking
Home Design
- Entry on the 3rd floor
- Turnkey
- Common Roof
Interior Spaces
- 1,229 Sq Ft Home
- 4-Story Property
- Open Floorplan
- Dry Bar
- Recessed Lighting
- Shutters
- Roller Shields
- Entryway
- Family Room Off Kitchen
- Living Room with Fireplace
- Living Room with Attached Deck
- Combination Dining and Living Room
- Wood Flooring
- Ocean Views
Kitchen
- Updated Kitchen
- Open to Family Room
- Electric Oven
- Electric Cooktop
- Microwave
- Freezer
- Ice Maker
- Kitchen Island
- Granite Countertops
- Pots and Pans Drawers
- Built-In Trash or Recycling Cabinet
- Disposal
Bedrooms and Bathrooms
- 2 Main Level Bedrooms
- Primary Bedroom on Main
- Primary Bedroom Suite
- Remodeled Bathroom
- Bathroom on Main Level
- 2 Full Bathrooms
- Makeup or Vanity Space
- Dual Vanity Sinks in Primary Bathroom
- Hydromassage or Jetted Bathtub
- Bathtub with Shower
- Separate Shower
- Exhaust Fan In Bathroom
- Linen Closet In Bathroom
Laundry
- Laundry Room
- Stacked Washer and Dryer
Home Security
Accessible Home Design
- Ramp on the main level
- Accessible Parking
Outdoor Features
- Spa
- Living Room Balcony
- Covered Patio or Porch
Location
- Property is near a park
Schools
- Santa Monica High School
Utilities
- Central Heating and Cooling System
- Hot Water Heating System
- 220 Volts in Garage
Listing and Financial Details
- Legal Lot and Block 2 / 2
- Tax Tract Number 34110
- Assessor Parcel Number 4288020103
- Seller Considering Concessions
Community Details
Overview
- Master Insurance
- 144 Units
- Sea Colony Homeowners Association II Association, Phone Number (310) 392-8877
- Pmp Management HOA
- Maintained Community
Amenities
- Outdoor Cooking Area
- Sauna
- Meeting Room
- Recreation Room
- Community Storage Space
Recreation
- Fitness Center
- Community Pool
- Community Spa
Pet Policy
- Pets Allowed
- Pet Restriction
Security
- 24-Hour Security
- Controlled Access
- Fire and Smoke Detector
Map
Home Values in the Area
Average Home Value in this Area
Tax History
| Year | Tax Paid | Tax Assessment Tax Assessment Total Assessment is a certain percentage of the fair market value that is determined by local assessors to be the total taxable value of land and additions on the property. | Land | Improvement |
|---|---|---|---|---|
| 2025 | $18,803 | $1,649,848 | $1,319,881 | $329,967 |
| 2024 | $18,803 | $1,617,499 | $1,294,001 | $323,498 |
| 2023 | $18,509 | $1,585,784 | $1,268,629 | $317,155 |
| 2022 | $18,296 | $1,554,691 | $1,243,754 | $310,937 |
| 2021 | $17,868 | $1,524,208 | $1,219,367 | $304,841 |
| 2019 | $17,579 | $1,479,000 | $1,183,200 | $295,800 |
| 2018 | $7,697 | $675,388 | $463,505 | $211,883 |
| 2016 | $7,414 | $649,163 | $445,507 | $203,656 |
| 2015 | $7,319 | $639,413 | $438,816 | $200,597 |
| 2014 | $7,216 | $626,889 | $430,221 | $196,668 |
Property History
| Date | Event | Price | Change | Sq Ft Price |
|---|---|---|---|---|
| 08/28/2025 08/28/25 | Price Changed | $1,599,000 | -4.5% | $1,301 / Sq Ft |
| 05/28/2025 05/28/25 | Price Changed | $1,675,000 | -1.5% | $1,363 / Sq Ft |
| 04/02/2025 04/02/25 | Price Changed | $1,699,999 | -2.9% | $1,383 / Sq Ft |
| 02/27/2025 02/27/25 | For Sale | $1,750,000 | +20.7% | $1,424 / Sq Ft |
| 05/27/2018 05/27/18 | Sold | $1,450,000 | 0.0% | $1,180 / Sq Ft |
| 05/25/2018 05/25/18 | Pending | -- | -- | -- |
| 05/23/2018 05/23/18 | For Sale | $1,450,000 | -- | $1,180 / Sq Ft |
Purchase History
| Date | Type | Sale Price | Title Company |
|---|---|---|---|
| Gift Deed | -- | -- | |
| Grant Deed | -- | None Listed On Document | |
| Grant Deed | $1,450,000 | Lawyers Title | |
| Grant Deed | $510,000 | Equity Title Company | |
| Grant Deed | $278,000 | Chicago Title | |
| Grant Deed | -- | Chicago Title Company | |
| Grant Deed | -- | Chicago Title Company |
Mortgage History
| Date | Status | Loan Amount | Loan Type |
|---|---|---|---|
| Previous Owner | $1,160,000 | New Conventional | |
| Previous Owner | $175,000 | No Value Available | |
| Previous Owner | $194,600 | No Value Available | |
| Previous Owner | $201,800 | No Value Available |
Source: California Regional Multiple Listing Service (CRMLS)
MLS Number: PW25042988
APN: 4288-020-103
- 23 Sea Colony Dr
- 2930 Neilson Way Unit 601
- 2950 Neilson Way Unit 311
- 2930 Neilson Way Unit 407
- 2960 Neilson Way Unit 105
- 2940 Neilson Way Unit 103
- 2940 Neilson Way Unit 204
- 114 Pacific Ave
- 14 Ozone Ave
- 245 Main St Unit 114
- 245 Main St Unit 314
- 3002 3rd St Unit 203
- 235 Main St Unit 321
- 241 Marine St
- 110 Ocean Park Blvd Unit 505
- 2817 3rd St Unit 4
- 140 Ocean Park Blvd Unit 419
- 111 Dudley Ave
- 34 Dudley Ave
- 133 Ocean Park Blvd
- 2960 Neilson Way Unit 404
- 2913 2nd St Unit 2911 - Front
- 48 Navy St Unit 12
- 42 Navy St Unit 2
- 3008 3rd St Unit B
- 2700-2800 Neilson Way
- 235 Main St Unit 118
- 2721 2nd St Unit 104
- 34 Ozone Ave Unit 5
- 34 Ozone Ave Unit 2
- 302 Ashland Ave Unit 201
- 2817 3rd St Unit 4
- 3101 3rd St
- 3101 3rd St Unit 1
- 236 Hampton Dr Unit 236 1/2
- 130 Ocean Park Blvd Unit 431
- 212 3rd Ave Unit Ocean View Month to Month
- 313 Ocean Front Walk Unit 4
- 2714 4th St
- 57 Dudley Ave
