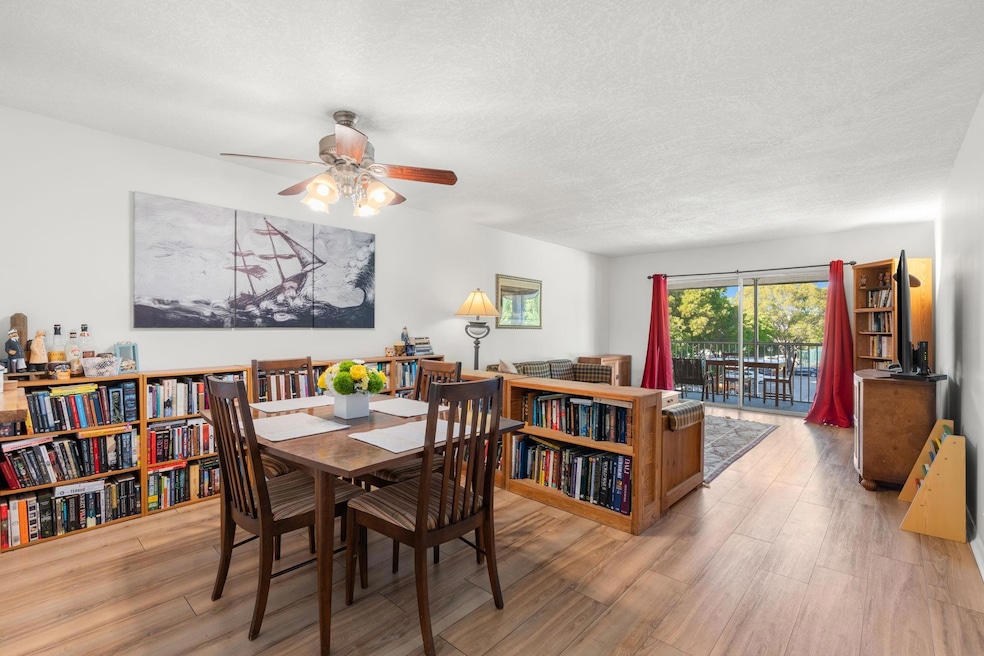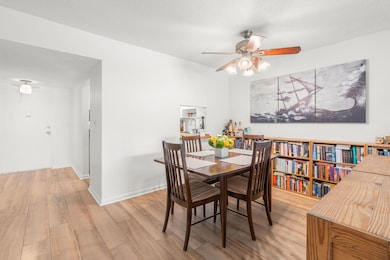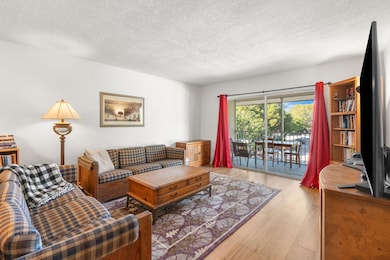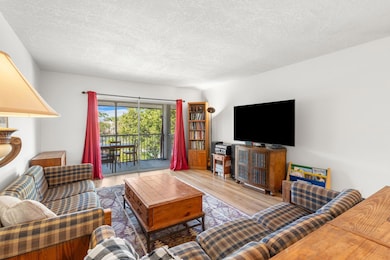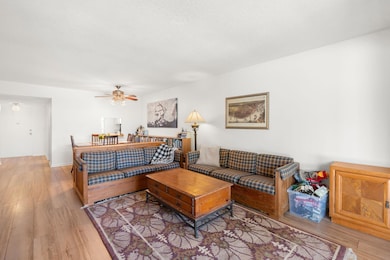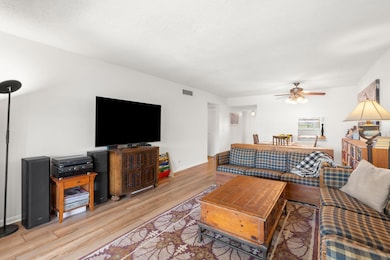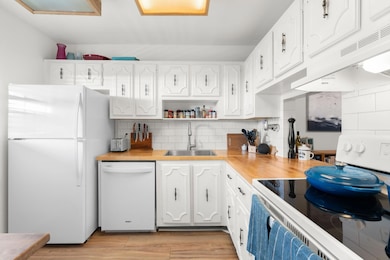Foxwood Hollow Condominiums 3000 Riverside Dr Unit 3021 Floor 3 Coral Springs, FL 33065
Forest Hills NeighborhoodEstimated payment $1,863/month
Highlights
- Clubhouse
- Screened Porch
- Tennis Courts
- Garden View
- Community Pool
- Elevator
About This Home
Centrally located, clean and turnkey 2 bed/2 bath top floor, corner unit. This spacious condo features a newer AC and water heater, a fresh coat of paint and laminate floors. You won't find any carpeting or popcorn ceilings here. The guest bathroom has been updated as has the primary bath vanity. Ample storage throughout - both bedrooms have walk-in closets and the primary has an additional wall of closets as well. Kitchen features butcher block countertops and newer appliances. Screened-in balcony overlooks pool and tennis courts. Washer and dryer just down the hall by the elevator. The community has completed their 40 year inspection, roofs redone in 2018, and the budget allocates 10% towards reserves. No pending assessments. Pets allowed up to 25 lbs, no renting first year of ownership.
Property Details
Home Type
- Condominium
Est. Annual Taxes
- $3,334
Year Built
- Built in 1975
HOA Fees
- $637 Monthly HOA Fees
Parking
- Guest Parking
Home Design
- Entry on the 3rd floor
Interior Spaces
- 1,179 Sq Ft Home
- 1-Story Property
- Ceiling Fan
- Blinds
- Combination Dining and Living Room
- Screened Porch
- Garden Views
Kitchen
- Self-Cleaning Oven
- Electric Range
- Microwave
- Dishwasher
Flooring
- Laminate
- Tile
Bedrooms and Bathrooms
- 2 Main Level Bedrooms
- Walk-In Closet
- 2 Full Bathrooms
Schools
- Forest Hills Elementary School
- Forest Glen Middle School
- Coral Springs High School
Utilities
- Central Heating and Cooling System
- Electric Water Heater
- Cable TV Available
Additional Features
- Balcony
- West Facing Home
Listing and Financial Details
- Assessor Parcel Number 484122BG0240
Community Details
Overview
- Association fees include management, amenities, common areas, laundry, ground maintenance, maintenance structure, parking, pool(s), recreation facilities, roof, sewer, trash, water
- Foxwood Hollow Subdivision
Amenities
- Clubhouse
- Laundry Facilities
- Elevator
Recreation
Pet Policy
- Pets Allowed
- Pet Size Limit
Map
About Foxwood Hollow Condominiums
Home Values in the Area
Average Home Value in this Area
Tax History
| Year | Tax Paid | Tax Assessment Tax Assessment Total Assessment is a certain percentage of the fair market value that is determined by local assessors to be the total taxable value of land and additions on the property. | Land | Improvement |
|---|---|---|---|---|
| 2025 | $3,142 | $96,000 | -- | -- |
| 2024 | $2,941 | $96,000 | -- | -- |
| 2023 | $2,941 | $79,350 | $0 | $0 |
| 2022 | $2,476 | $72,140 | $0 | $0 |
| 2021 | $2,163 | $65,590 | $0 | $0 |
| 2020 | $1,956 | $94,500 | $9,450 | $85,050 |
| 2019 | $1,884 | $94,410 | $9,440 | $84,970 |
| 2018 | $1,720 | $91,600 | $9,160 | $82,440 |
| 2017 | $1,547 | $44,810 | $0 | $0 |
| 2016 | $1,389 | $40,740 | $0 | $0 |
| 2015 | $1,364 | $37,040 | $0 | $0 |
| 2014 | $1,245 | $33,680 | $0 | $0 |
| 2013 | -- | $35,100 | $3,510 | $31,590 |
Property History
| Date | Event | Price | List to Sale | Price per Sq Ft |
|---|---|---|---|---|
| 11/16/2025 11/16/25 | For Sale | $179,900 | -- | $153 / Sq Ft |
Purchase History
| Date | Type | Sale Price | Title Company |
|---|---|---|---|
| Trustee Deed | -- | Attorney | |
| Interfamily Deed Transfer | -- | Attorney | |
| Quit Claim Deed | $10,000 | -- | |
| Warranty Deed | $28,571 | -- |
Source: BeachesMLS (Greater Fort Lauderdale)
MLS Number: F10537102
APN: 48-41-22-BG-0240
- 3000 Riverside Dr Unit 3091
- 3000 Riverside Dr Unit 2091
- 2960 Riverside Dr Unit 2162
- 2960 Riverside Dr Unit 312
- 3058 Riverside Dr Unit D7
- 2830 Riverside Dr Unit 2013
- 27th Riverside Dr
- 2810 Riverside Dr Unit 2034
- 3100 Riverside Dr Unit 307
- 8429 Forest Hills Dr Unit 305I
- 8421 Forest Hills Dr Unit B102
- 2800 Riverside Dr Unit 2011
- 3121 Riverside Dr Unit A303
- 8415 Forest Hills Dr Unit 206D
- 3253 Riverside Dr Unit D301
- 2901 Riverside Dr Unit 304
- 2757 NW 83rd Terrace
- 8437 Forest Hills Dr Unit 103G
- 8437 Forest Hills Dr Unit 203G
- 2710 Riverside Dr Unit 106A
- 3000 Riverside Dr Unit 1111
- 8411 Forest Hills Dr Unit A105
- 3100 Riverside Dr Unit 109
- 8429 Forest Hills Dr Unit 106I
- 2941 Riverside Dr Unit 102
- 2941 Riverside Dr Unit 303
- 3055 Riverside Dr Unit 3
- 2901 Riverside Dr Unit 102
- 8433 Forest Hills Dr Unit 103H
- 2851 Riverside Dr Unit 101N
- 2851 Riverside Dr Unit 203N
- 2801 Riverside Dr Unit 104S
- 2801 Riverside Dr Unit 107S
- 2801 Riverside Dr Unit 208S
- 2801 Riverside Dr Unit 402S
- 2710 Riverside Dr Unit 201A
- 2771 Riverside Dr Unit 310A
- 2771 Riverside Dr Unit 404
- 2771 Riverside Dr Unit 317A
- 2771 Riverside Dr Unit 414A
