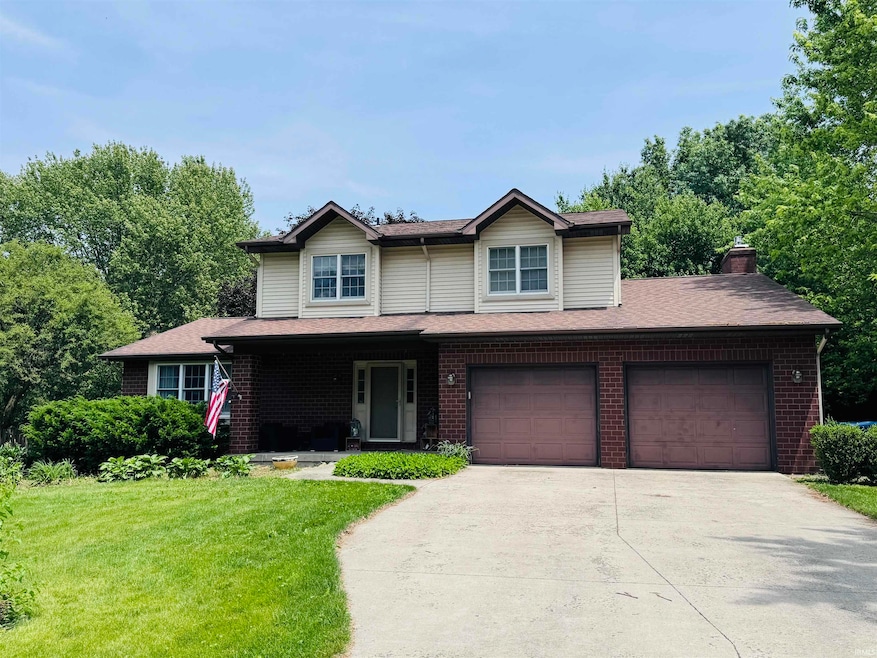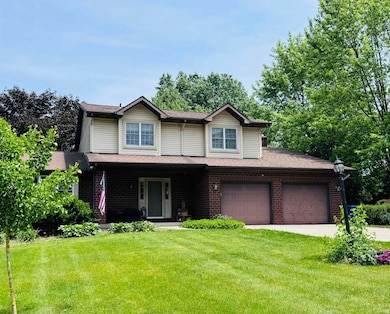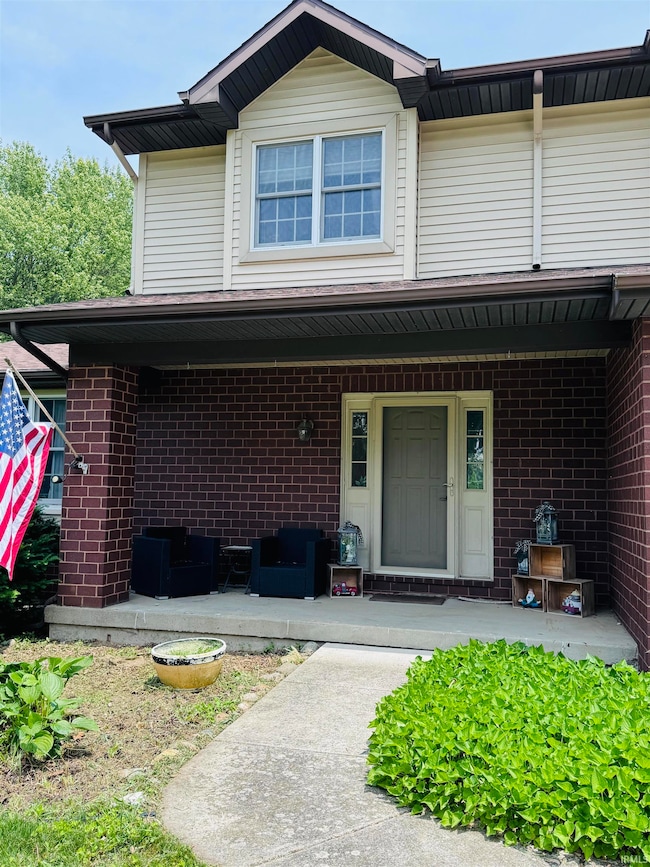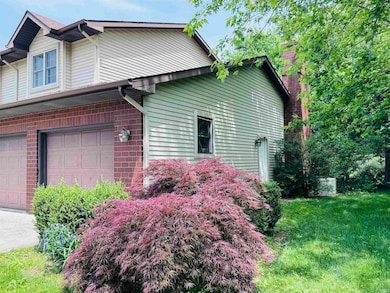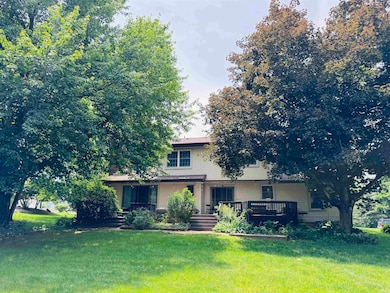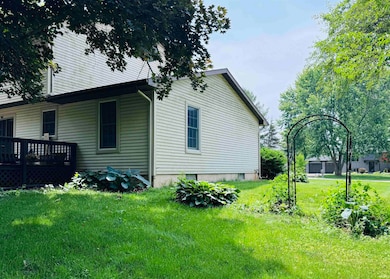
2960 Sycamore Ln Bremen, IN 46506
Estimated payment $1,890/month
Highlights
- Spa
- Wood Flooring
- Solid Surface Countertops
- Traditional Architecture
- 1 Fireplace
- Formal Dining Room
About This Home
MOTIVATED SELLER IS READY TO MOVE! PRICE REDUCED! Welcome to this gorgeous four-bedroom, 2.5-bath home nestled on a beautiful half-acre lot in a desirable neighborhood. The spacious kitchen features a convenient island and an inviting eat-in area—perfect for gatherings and entertaining. Formal dining and living rooms add elegance, while the cozy family room with a gas fireplace creates a warm, inviting atmosphere. Upstairs, you'll find a generous master bedroom with a full ensuite bath. The front door opens into a welcoming foyer, leading to the formal living room. Additional highlights include a two-car garage, reverse osmosis in kitchen, and a whole-house generator for peace of mind. Basement is ready to finish with all your own personal touches. Don't miss the opportunity to make this stunning property your new home!
Home Details
Home Type
- Single Family
Est. Annual Taxes
- $1,600
Year Built
- Built in 1976
Lot Details
- 0.52 Acre Lot
- Lot Dimensions are 120x190
- Rural Setting
Parking
- 2 Car Attached Garage
- Garage Door Opener
- Driveway
Home Design
- Traditional Architecture
- Brick Exterior Construction
- Poured Concrete
- Shingle Roof
- Asphalt Roof
- Vinyl Construction Material
Interior Spaces
- 2-Story Property
- Chair Railings
- 1 Fireplace
- Formal Dining Room
- Basement Fills Entire Space Under The House
- Laundry on main level
Kitchen
- Eat-In Kitchen
- Solid Surface Countertops
- Disposal
Flooring
- Wood
- Carpet
- Vinyl
Bedrooms and Bathrooms
- 4 Bedrooms
Pool
- Spa
Schools
- Bremen Elementary And Middle School
- Bremen High School
Utilities
- Forced Air Heating and Cooling System
- Heating System Uses Gas
- Whole House Permanent Generator
- Private Company Owned Well
- Well
- Septic System
Community Details
- Donnybrook Subdivision
Listing and Financial Details
- Assessor Parcel Number 50-54-31-000-037.000-005
Map
Home Values in the Area
Average Home Value in this Area
Tax History
| Year | Tax Paid | Tax Assessment Tax Assessment Total Assessment is a certain percentage of the fair market value that is determined by local assessors to be the total taxable value of land and additions on the property. | Land | Improvement |
|---|---|---|---|---|
| 2024 | $1,598 | $277,700 | $54,200 | $223,500 |
| 2022 | $1,591 | $273,200 | $52,100 | $221,100 |
| 2021 | $1,282 | $228,800 | $40,100 | $188,700 |
| 2020 | $1,075 | $207,900 | $36,400 | $171,500 |
| 2019 | $921 | $196,500 | $34,400 | $162,100 |
| 2018 | $939 | $157,600 | $28,200 | $129,400 |
| 2017 | $893 | $156,100 | $28,200 | $127,900 |
| 2016 | $935 | $163,100 | $28,800 | $134,300 |
| 2014 | $919 | $160,400 | $28,800 | $131,600 |
Property History
| Date | Event | Price | List to Sale | Price per Sq Ft | Prior Sale |
|---|---|---|---|---|---|
| 11/22/2025 11/22/25 | Price Changed | $335,000 | -1.5% | $162 / Sq Ft | |
| 10/02/2025 10/02/25 | Price Changed | $340,000 | -1.4% | $165 / Sq Ft | |
| 07/02/2025 07/02/25 | Price Changed | $345,000 | -1.4% | $167 / Sq Ft | |
| 06/15/2025 06/15/25 | For Sale | $349,900 | +27.2% | $170 / Sq Ft | |
| 11/21/2019 11/21/19 | Sold | $275,000 | 0.0% | $106 / Sq Ft | View Prior Sale |
| 09/23/2019 09/23/19 | Pending | -- | -- | -- | |
| 07/16/2019 07/16/19 | For Sale | $275,000 | -- | $106 / Sq Ft |
Purchase History
| Date | Type | Sale Price | Title Company |
|---|---|---|---|
| Warranty Deed | -- | Metropolitan Title In Llc | |
| Warranty Deed | -- | Hamilton Title |
Mortgage History
| Date | Status | Loan Amount | Loan Type |
|---|---|---|---|
| Open | $275,000 | VA | |
| Previous Owner | $225,342 | FHA |
About the Listing Agent

As a RE/MAX® agent, she is dedicated to helping her clients find the home of their dreams. Whether you are buying or selling a home or just curious about the local market, she would love to offer my support and services. She know the local community both as an agent and a neighbor and can help guide you through the nuances of our local market. With access to top listings, a worldwide network, exceptional marketing strategies and cutting-edge technology, She work hard to make your real estate
ERIKA's Other Listings
Source: Indiana Regional MLS
MLS Number: 202522843
APN: 50-54-31-000-037.000-005
- 136 Tulip Cir
- 208 Tulip Cir
- 315 Zillmer Dr
- 4110 3rd Rd
- 411 S Montgomery St
- 107 E Dewey St
- 127 W Mill St
- 323 N Indiana St
- 169 Beechwood Dr
- 724 Elm Rd
- 2777 6th Rd
- 72355 County Road 3
- 4376 E Shore Dr
- 401 W Indiana Ave
- 8626 Abbott St
- 751 S Locke St
- 251 N Locke St
- 346 Wellfield Dr
- 263 Wellview Ct Unit 26
- 324 Wellfield Dr Unit Lot 84
- 529 Woodies Ln
- 1200 N Main St Unit 109
- 1200 N Main St Unit 302
- 1011 Angela Dr
- 2234 Bitter Root Dr
- 310 Skylane Dr
- 123 W Garro St Unit apartment
- 1340 Holloway Dr
- 1109 Hidden Lakes Dr
- 19770 Kern Rd
- 3115 Wild Cherry Ridge W Unit ID1308966P
- 1322 E Jackson Rd Unit ID1308953P
- 4245 Irish Hills Dr
- 2500 Topsfield Rd Unit 410
- 1301 E 6th St
- 907 Dover Dr
- 221 E 8th St
- 922 Burdette St
- 1310 Blossom Dr
- 608 E 4th St Unit 608
