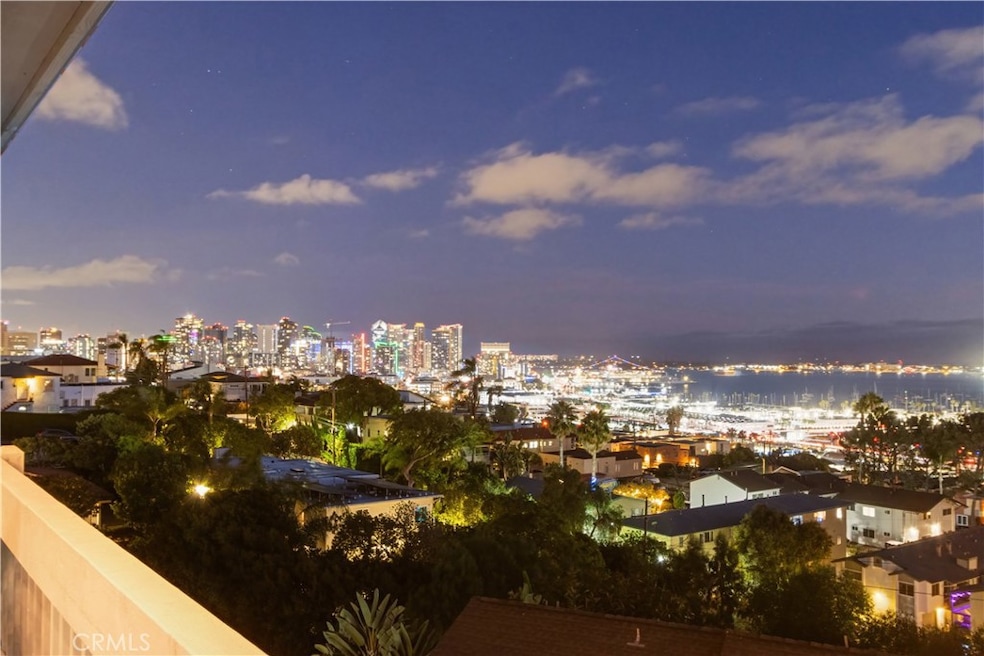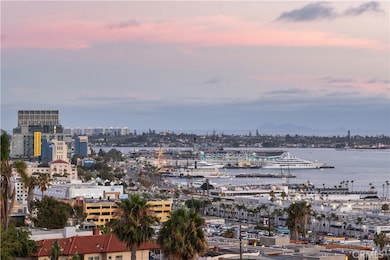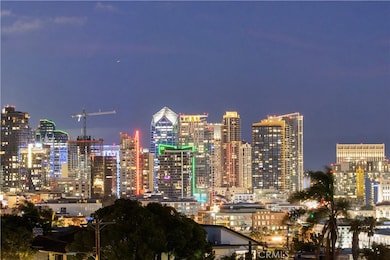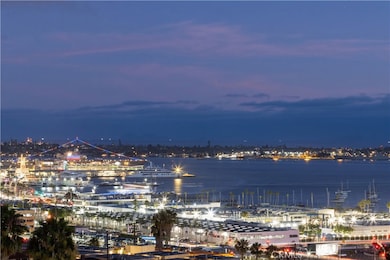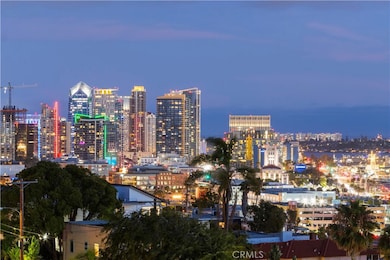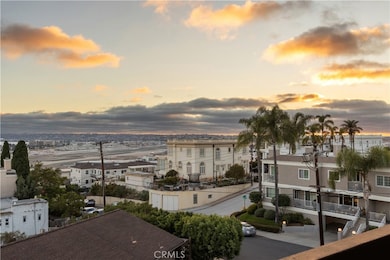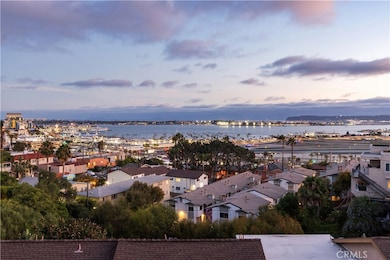2960 Union St Unit 304 San Diego, CA 92103
Middletown NeighborhoodEstimated payment $6,186/month
Highlights
- Ocean View
- No Units Above
- Updated Kitchen
- Grant K-8 Rated A-
- Primary Bedroom Suite
- 0.79 Acre Lot
About This Home
VIEWS! Penthouse Living with Panoramic Views! Beautifully renovated top-floor condominium in sought-after Middletown, featuring mid-century modern design touches throughout. Enjoy Bay, Ocean, City Lights, fireworks, Banker's Hill, and canyon views from the living area, kitchen, private balcony, and primary suite. Highlights include an open floor plan, dual primary bedrooms, updated kitchen and baths with granite counters, stainless steel appliances, in-unit laundry, and elevator-accessed garage parking with storage. The exterior of the community was recently painted and upgraded. Proximity to Balboa Park, San Diego Zoo, Downtown, Gaslamp, Little Italy, Old Town, public transportation, freeways, restaurants & nightlife. HOA includes water, trash, sewer, and building maintenance.
Listing Agent
Origin Brokerage Phone: 949-939-2584 License #01979155 Listed on: 07/16/2025
Property Details
Home Type
- Condominium
Est. Annual Taxes
- $8,799
Year Built
- Built in 1981
Lot Details
- No Units Above
- Two or More Common Walls
- Density is up to 1 Unit/Acre
HOA Fees
- $525 Monthly HOA Fees
Parking
- 1 Car Attached Garage
- 1 Carport Space
- Parking Storage or Cabinetry
- Parking Available
- Rear-Facing Garage
- Driveway
- Assigned Parking
- Controlled Entrance
- Community Parking Structure
Property Views
- Ocean
- Marina
- Coastline
- Bay
- Harbor
- Catalina
- Panoramic
- City Lights
- Mountain
- Hills
- Neighborhood
Home Design
- Bungalow
- Entry on the 1st floor
- Fire Rated Drywall
Interior Spaces
- 1,112 Sq Ft Home
- 1-Story Property
- Open Floorplan
- Crown Molding
- Ceiling Fan
- Entrance Foyer
- Family Room Off Kitchen
- Living Room
- Dining Room
- Storage
- Pest Guard System
Kitchen
- Updated Kitchen
- Open to Family Room
- Breakfast Bar
- Electric Range
- Range Hood
- Ice Maker
- Water Line To Refrigerator
- ENERGY STAR Qualified Appliances
- Granite Countertops
- Disposal
Flooring
- Carpet
- Tile
Bedrooms and Bathrooms
- 2 Main Level Bedrooms
- Primary Bedroom Suite
- Remodeled Bathroom
- 2 Full Bathrooms
- Bathtub with Shower
- Walk-in Shower
- Exhaust Fan In Bathroom
- Linen Closet In Bathroom
- Closet In Bathroom
Laundry
- Laundry Room
- Laundry in Garage
- Stacked Washer and Dryer
Accessible Home Design
- Doors swing in
- No Interior Steps
Outdoor Features
- Living Room Balcony
- Covered Patio or Porch
- Exterior Lighting
- Rain Gutters
Location
- Urban Location
- Suburban Location
Utilities
- Forced Air Heating System
- Hot Water Heating System
- Central Water Heater
- Water Purifier
- Cable TV Available
Community Details
- Master Insurance
- 23 Units
- Middletown Terrace Association, Phone Number (858) 602-3470
- Mensa HOA
- Middletown Subdivision
- Maintained Community
Listing and Financial Details
- Tax Lot 1-3
- Tax Tract Number 1874
- Assessor Parcel Number 4516450121
Map
Home Values in the Area
Average Home Value in this Area
Tax History
| Year | Tax Paid | Tax Assessment Tax Assessment Total Assessment is a certain percentage of the fair market value that is determined by local assessors to be the total taxable value of land and additions on the property. | Land | Improvement |
|---|---|---|---|---|
| 2025 | $8,799 | $728,206 | $500,643 | $227,563 |
| 2024 | $8,799 | $713,928 | $490,827 | $223,101 |
| 2023 | $8,606 | $699,930 | $481,203 | $218,727 |
| 2022 | $8,377 | $686,207 | $471,768 | $214,439 |
| 2021 | $8,320 | $672,753 | $462,518 | $210,235 |
| 2020 | $8,219 | $665,856 | $457,776 | $208,080 |
| 2019 | $8,073 | $652,800 | $448,800 | $204,000 |
| 2018 | $7,698 | $652,799 | $338,315 | $314,484 |
| 2017 | $2,686 | $227,146 | $117,719 | $109,427 |
| 2016 | $2,643 | $222,693 | $115,411 | $107,282 |
| 2015 | $2,604 | $219,349 | $113,678 | $105,671 |
| 2014 | $2,564 | $215,054 | $111,452 | $103,602 |
Property History
| Date | Event | Price | List to Sale | Price per Sq Ft | Prior Sale |
|---|---|---|---|---|---|
| 11/25/2025 11/25/25 | For Sale | $933,000 | 0.0% | $839 / Sq Ft | |
| 10/28/2025 10/28/25 | Off Market | $933,000 | -- | -- | |
| 10/10/2025 10/10/25 | For Sale | $933,000 | 0.0% | $839 / Sq Ft | |
| 08/14/2025 08/14/25 | Off Market | $933,000 | -- | -- | |
| 07/31/2025 07/31/25 | For Sale | $933,000 | -1.3% | $839 / Sq Ft | |
| 07/25/2025 07/25/25 | Off Market | $945,000 | -- | -- | |
| 07/23/2025 07/23/25 | For Sale | $945,000 | 0.0% | $850 / Sq Ft | |
| 07/22/2025 07/22/25 | Off Market | $945,000 | -- | -- | |
| 07/16/2025 07/16/25 | For Sale | $945,000 | 0.0% | $850 / Sq Ft | |
| 03/26/2018 03/26/18 | Rented | $2,695 | 0.0% | -- | |
| 03/25/2018 03/25/18 | Price Changed | $2,695 | -3.6% | $2 / Sq Ft | |
| 03/19/2018 03/19/18 | Price Changed | $2,795 | -6.7% | $3 / Sq Ft | |
| 03/09/2018 03/09/18 | For Rent | $2,995 | 0.0% | -- | |
| 03/01/2018 03/01/18 | Sold | $575,000 | 0.0% | $517 / Sq Ft | View Prior Sale |
| 01/29/2018 01/29/18 | For Sale | $575,000 | -- | $517 / Sq Ft |
Purchase History
| Date | Type | Sale Price | Title Company |
|---|---|---|---|
| Grant Deed | $575,000 | Wfg National Title | |
| Grant Deed | $640,000 | Title 365 | |
| Interfamily Deed Transfer | -- | -- | |
| Interfamily Deed Transfer | -- | -- | |
| Deed | $140,500 | -- |
Mortgage History
| Date | Status | Loan Amount | Loan Type |
|---|---|---|---|
| Open | $550,000 | Purchase Money Mortgage |
Source: California Regional Multiple Listing Service (CRMLS)
MLS Number: OC25160210
APN: 451-645-01-21
- 1034 W Quince St
- 3009 Union St Unit 18
- 2930 Columbia St Unit F
- 1295 W Redwood St
- 2948-54 Reynard Way
- 2805 State St
- 2830 Columbia St
- 2816-18 Columbia St
- 2715 Columbia St
- 3243-45 Columbia St
- 3139-47 Reynard Way
- 3206-16 Reynard Way
- 3231 Hawk St
- 3144 Dove St
- 3320 Horton Ave
- 0 Reynard Way Unit PTP2508262
- 610-12 W Maple St
- 2730 Brant St
- 2854 Albatross St
- 2519 Columbia St
- 811 W Nutmeg St Unit 302
- 811 W Nutmeg St Unit 306
- 2527 Union St Unit House
- 3515 Union St
- 3434 Reynard Way Unit Josie
- 3330 Albatross St Unit ID1288253P
- 2445 Brant St Unit 304
- 2528 Front St Unit 2528
- 2329 Curlew St Unit 3
- 3162 Second Ave
- 2525 1st Ave
- 3545 Bear Dr
- 225 Redwood St
- 2710 3rd Ave
- 2351 Front St Unit ID1024455P
- 2230 Albatross St
- 3660 Reynard Way
- 2169 Brant St
- 2169 Brant St
- 2155 Kettner Blvd
