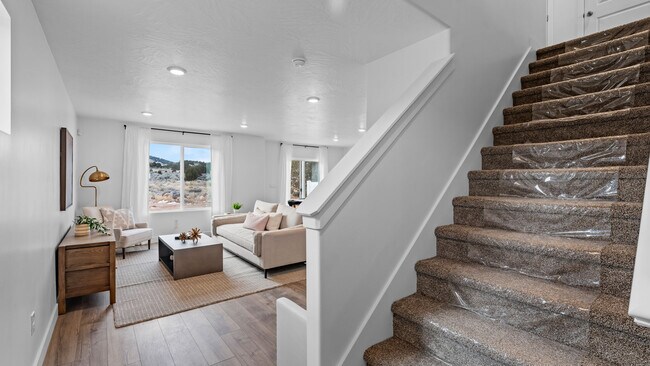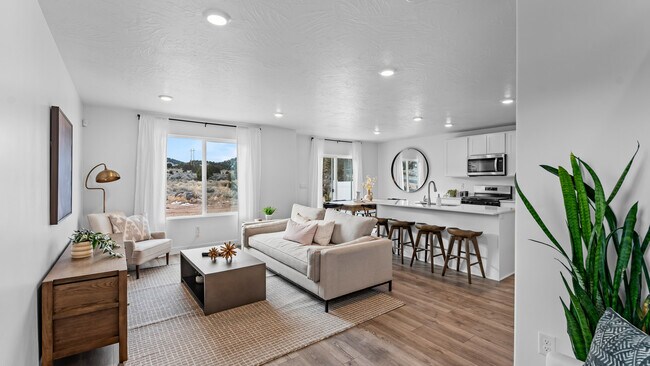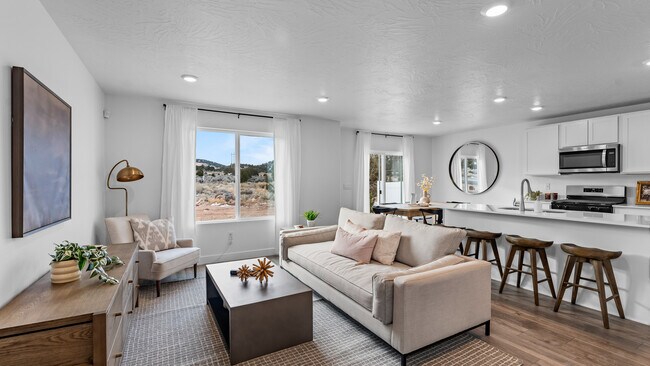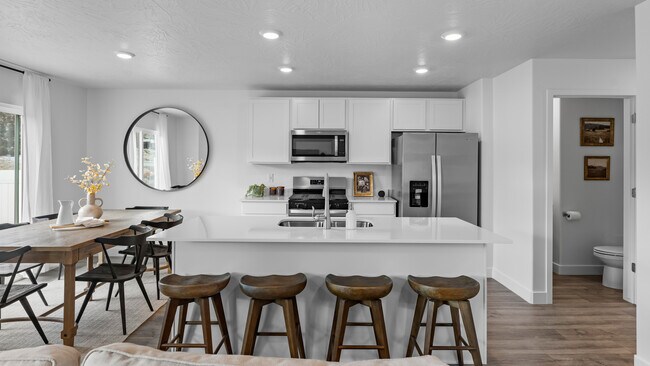
Last list price
Verified badge confirms data from builder
2960 W Lagrand St Unit 1160 Cedar City, UT 84720
Old Sorrel Ranch - Townhomes
Total Views
2,268
4
Beds
2.5
Baths
2,248
Sq Ft
$145
Price per Sq Ft
About This Home
The property is located at 2960 W LaGrand Street CEDAR CITY UT 84720 priced at 353390, the square foot and stories are 1615, 2.The number of bath is 2, halfbath is 1 there are 4 bedrooms and 2 garages. For more details please, call or email.
Townhouse Details
Home Type
- Townhome
Parking
- 2 Car Garage
Home Design
- New Construction
Interior Spaces
- 2-Story Property
Bedrooms and Bathrooms
- 4 Bedrooms
Matterport 3D Tour
Map
Other Move In Ready Homes in Old Sorrel Ranch - Townhomes
About the Builder
D.R. Horton is now a Fortune 500 company that sells homes in 113 markets across 33 states. The company continues to grow across America through acquisitions and an expanding market share. Throughout this growth, their founding vision remains unchanged.
They believe in homeownership for everyone and rely on their community. Their real estate partners, vendors, financial partners, and the Horton family work together to support their homebuyers.
Nearby Homes
- Old Sorrel Ranch - Townhomes
- 46.39 Acre Cross Hollow(n Side Is Cody
- 40.99 Acres West End of Church St
- 387 S Carmel Ridge Cir
- 40.99 Acre W End of Church St
- 584 S Foundation Trail
- 582 S Renze Adams St
- 582 S Renze Adams St Unit Lot 138 Ph 5
- 3271 Kingsbury Dr
- 522 S Renze Adams St Unit Lot 142 Ph 5
- 522 S Renze Adams St
- 611 S Renze Adams St
- 611 S Renze Adams St Unit Lot 151 Ph 5
- 555 S Renze Adams St Unit Lot 147 Ph 5
- 555 S Renze Adams St
- 533 S Renze Adams St Unit Lot 146 Ph 5
- 533 S Renze Adams St
- 638 S Renze Adams St Unit Lot 134 Ph 5
- 638 S Renze Adams St
- 606 S Foundation Trail





