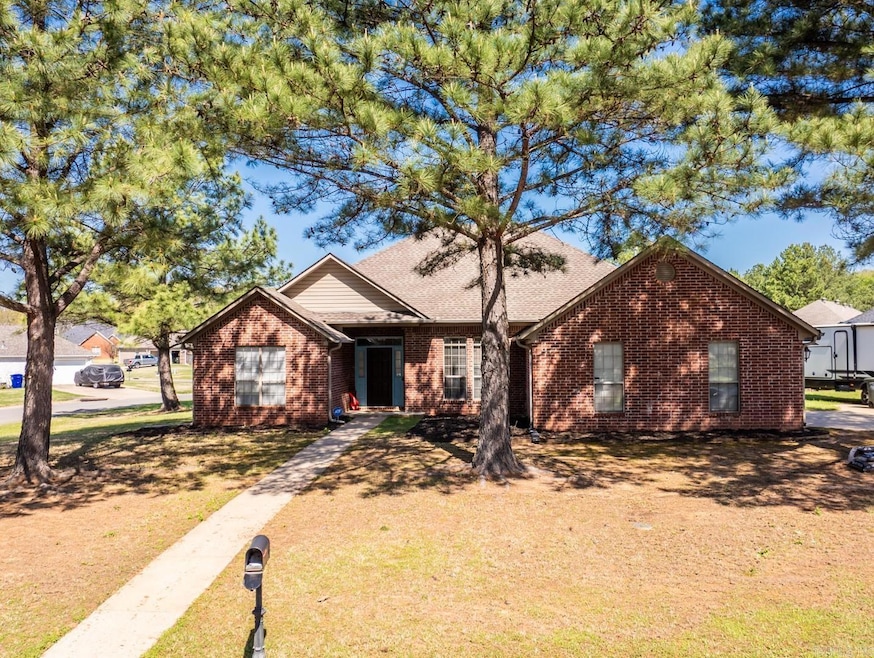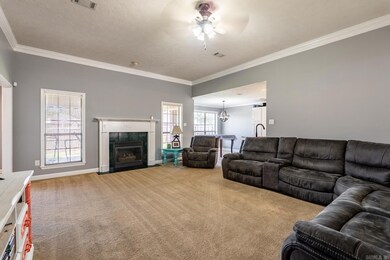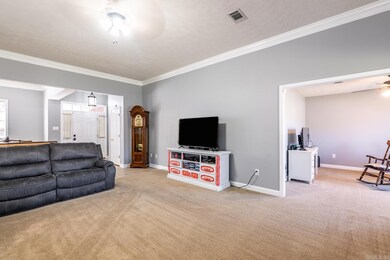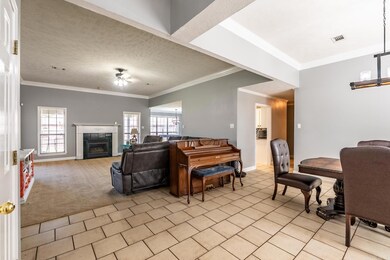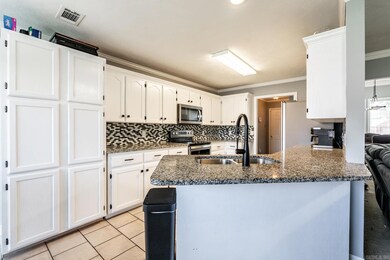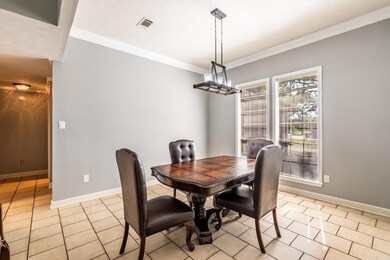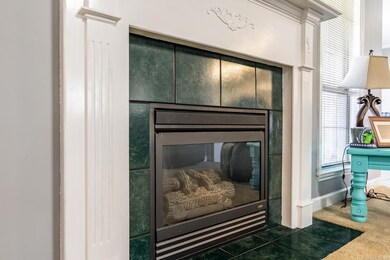
2960 Windamere Dr Conway, AR 72034
Downtown Conway Neighborhood
3
Beds
2
Baths
2,206
Sq Ft
0.33
Acres
Highlights
- Traditional Architecture
- Bonus Room
- Formal Dining Room
- Julia Lee Moore Elementary School Rated A
- Corner Lot
- Tile Flooring
About This Home
As of June 2025Very cute home on a large corner lot with side loading garage and extra parking. Thais home has 3 bedrooms and two baths but does also have a flex room. Make your appointment today to see this cute house that is conveniently located to schools shopping and interstate access.
Home Details
Home Type
- Single Family
Est. Annual Taxes
- $2,068
Year Built
- Built in 2001
Lot Details
- 0.33 Acre Lot
- Corner Lot
Home Design
- Traditional Architecture
- Brick Exterior Construction
- Slab Foundation
- Architectural Shingle Roof
Interior Spaces
- 2,206 Sq Ft Home
- 1-Story Property
- Gas Log Fireplace
- Formal Dining Room
- Bonus Room
Kitchen
- Stove
- Microwave
- Dishwasher
- Disposal
Flooring
- Carpet
- Tile
Bedrooms and Bathrooms
- 3 Bedrooms
- 2 Full Bathrooms
Parking
- 2 Car Garage
- Parking Pad
Utilities
- Central Heating and Cooling System
- Co-Op Electric
Ownership History
Date
Name
Owned For
Owner Type
Purchase Details
Listed on
May 28, 2025
Closed on
Jun 30, 2025
Sold by
Buckley Shane and Buckley Amber
Bought by
Hendricks Jacob and Hendricks Kristin
Seller's Agent
Evelyn Dean
RE/MAX Elite Conway Branch
Buyer's Agent
Evelyn Dean
RE/MAX Elite Conway Branch
List Price
$300,000
Sold Price
$295,000
Premium/Discount to List
-$5,000
-1.67%
Views
21
Home Financials for this Owner
Home Financials are based on the most recent Mortgage that was taken out on this home.
Avg. Annual Appreciation
34.77%
Original Mortgage
$289,656
Outstanding Balance
$289,656
Interest Rate
6.86%
Mortgage Type
FHA
Estimated Equity
$16,098
Purchase Details
Closed on
Jan 11, 2018
Sold by
Harding Crafton Investment Properties Ll
Bought by
Buckley Amber and Buckley Shane
Home Financials for this Owner
Home Financials are based on the most recent Mortgage that was taken out on this home.
Original Mortgage
$187,625
Interest Rate
4.8%
Mortgage Type
New Conventional
Similar Homes in Conway, AR
Create a Home Valuation Report for This Property
The Home Valuation Report is an in-depth analysis detailing your home's value as well as a comparison with similar homes in the area
Home Values in the Area
Average Home Value in this Area
Purchase History
| Date | Type | Sale Price | Title Company |
|---|---|---|---|
| Warranty Deed | $295,000 | Waco Title | |
| Warranty Deed | $197,500 | Faulkner County Title Compan |
Source: Public Records
Mortgage History
| Date | Status | Loan Amount | Loan Type |
|---|---|---|---|
| Open | $289,656 | FHA | |
| Previous Owner | $187,700 | New Conventional | |
| Previous Owner | $187,625 | New Conventional |
Source: Public Records
Property History
| Date | Event | Price | Change | Sq Ft Price |
|---|---|---|---|---|
| 06/30/2025 06/30/25 | Sold | $295,000 | -1.7% | $134 / Sq Ft |
| 05/29/2025 05/29/25 | Pending | -- | -- | -- |
| 05/28/2025 05/28/25 | For Sale | $300,000 | +51.9% | $136 / Sq Ft |
| 01/11/2019 01/11/19 | Sold | $197,500 | -0.3% | $90 / Sq Ft |
| 11/15/2018 11/15/18 | Pending | -- | -- | -- |
| 11/14/2018 11/14/18 | For Sale | $198,000 | -- | $90 / Sq Ft |
Source: Cooperative Arkansas REALTORS® MLS
Tax History Compared to Growth
Tax History
| Year | Tax Paid | Tax Assessment Tax Assessment Total Assessment is a certain percentage of the fair market value that is determined by local assessors to be the total taxable value of land and additions on the property. | Land | Improvement |
|---|---|---|---|---|
| 2024 | $2,068 | $53,270 | $6,000 | $47,270 |
| 2023 | $1,969 | $40,040 | $6,000 | $34,040 |
| 2022 | $1,508 | $40,040 | $6,000 | $34,040 |
| 2021 | $1,423 | $40,040 | $6,000 | $34,040 |
| 2020 | $1,337 | $33,840 | $5,200 | $28,640 |
| 2019 | $1,310 | $33,300 | $5,200 | $28,100 |
| 2018 | $1,685 | $33,300 | $5,200 | $28,100 |
| 2017 | $1,685 | $33,300 | $5,200 | $28,100 |
| 2016 | $1,685 | $33,300 | $5,200 | $28,100 |
| 2015 | $1,912 | $37,790 | $5,200 | $32,590 |
| 2014 | $1,912 | $37,790 | $5,200 | $32,590 |
Source: Public Records
Agents Affiliated with this Home
-

Seller's Agent in 2025
Evelyn Dean
RE/MAX
(501) 730-1958
53 in this area
427 Total Sales
-

Seller's Agent in 2019
Sena Crafton
Arkansas Real Estate Collective, Conway Branch
(501) 764-7262
10 in this area
157 Total Sales
Map
Source: Cooperative Arkansas REALTORS® MLS
MLS Number: 25020785
APN: 710-08674-054
Nearby Homes
- 2240 Desha Dr
- 1275 Crotale St
- 1905 Calhoun Dr
- 1810 Royal Dr
- 1715 Royal Dr
- 19 Fair Oaks Dr
- 39 Sandstone Dr
- 1 Cedar Oaks Dr
- 5 Flintstone Dr
- 15 Brier Springs Dr
- 3225 Athens Dr
- 2140 Remington Rd
- 1500 Haley Ln
- 15 Brierwood Cir
- 1855 Foster Dr
- 8 Smoking Oaks Rd
- 2205 Rainwood Ave
- 2480 Tyler St
- 2205 Raintree Dr
- 2 Concord Dr
