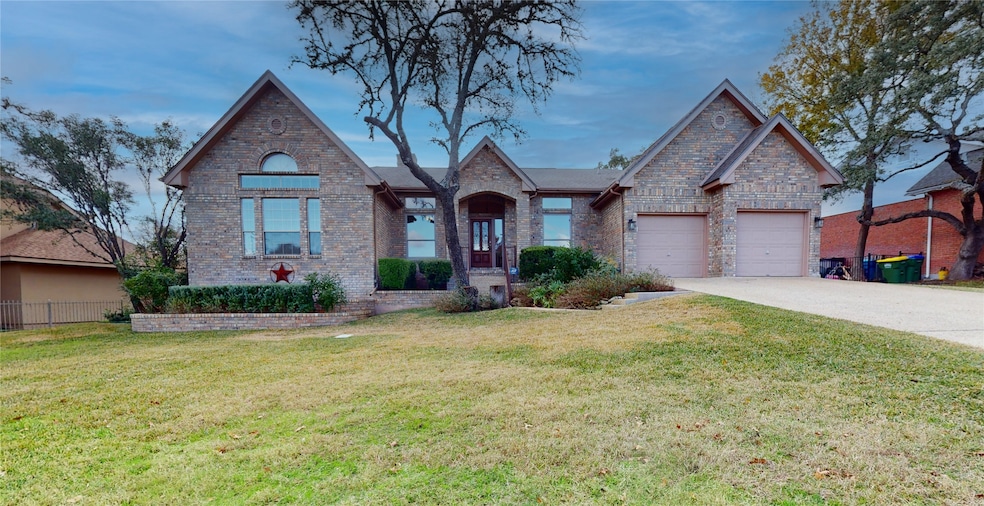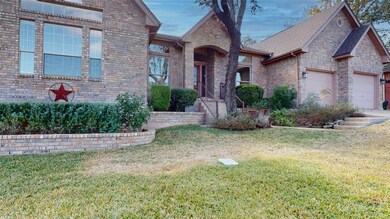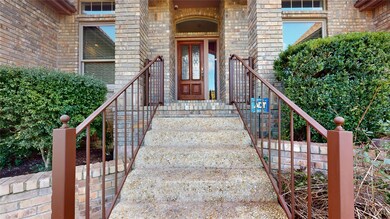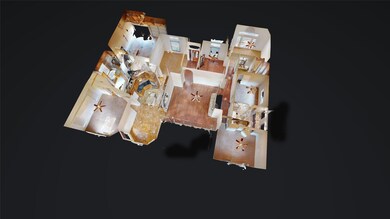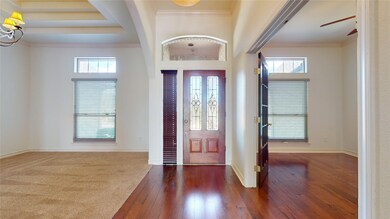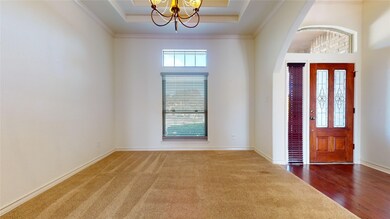
29603 Fairway Bluff Dr Boerne, TX 78015
Highlights
- On Golf Course
- Tennis Courts
- Adjacent to Greenbelt
- Fair Oaks Ranch Elementary School Rated A
- Deck
- Traditional Architecture
About This Home
As of April 2025This may very well be the golf course property you have been waiting for. Gorgeous home, well maintained and upgraded: roof replaced in 2017, HVAC system replaced in 2023, full house water softening system... The general layout includes a split plan with the primary suite on one side and the other three bedrooms on the other, perfect for comfortable living and privacy. There is also a large study with French doors that would make a perfect home office. Now let's talk about the outdoors... this is quite a view from the back covered porch! The property is located on hole #2 of Black Jack Golf course. You can entertain indoors, you can entertain outdoors! The large patio has a wood-burning fireplace and an outdoor kitchen. The layout of this beautiful home is fantastic, with plenty of storage and great proportions throughout! Whether you are looking for a primary residence or a second home in a serene setting, this might just be it!
Last Agent to Sell the Property
CDW Group Realtors License #0406028 Listed on: 01/02/2025
Home Details
Home Type
- Single Family
Est. Annual Taxes
- $11,436
Year Built
- Built in 1993
Lot Details
- 0.3 Acre Lot
- On Golf Course
- Adjacent to Greenbelt
- East Facing Home
- Sprinkler System
- Private Yard
HOA Fees
- $18 Monthly HOA Fees
Parking
- 2 Car Attached Garage
Home Design
- Traditional Architecture
- Brick Exterior Construction
- Slab Foundation
- Composition Roof
Interior Spaces
- 2,683 Sq Ft Home
- 1-Story Property
- Crown Molding
- Ceiling Fan
- 2 Fireplaces
- Wood Burning Fireplace
- Window Treatments
- Entrance Foyer
- Family Room Off Kitchen
- Living Room
- Breakfast Room
- Dining Room
- Home Office
- Utility Room
- Washer and Electric Dryer Hookup
Kitchen
- Walk-In Pantry
- Electric Oven
- Electric Cooktop
- Microwave
- Dishwasher
- Kitchen Island
- Granite Countertops
- Trash Compactor
- Disposal
Flooring
- Wood
- Carpet
- Tile
Bedrooms and Bathrooms
- 4 Bedrooms
- 3 Full Bathrooms
- Double Vanity
- Hydromassage or Jetted Bathtub
- Bathtub with Shower
- Separate Shower
Home Security
- Security System Owned
- Fire and Smoke Detector
Eco-Friendly Details
- Energy-Efficient HVAC
- Energy-Efficient Thermostat
Outdoor Features
- Tennis Courts
- Deck
- Covered Patio or Porch
- Outdoor Fireplace
- Outdoor Kitchen
Schools
- Fair Oaks Ranch Elementary School
- Voss Middle School
- Boerne - Samuel V Champion High School
Utilities
- Central Heating and Cooling System
- Programmable Thermostat
- Water Softener is Owned
Community Details
Overview
- Fair Oaks Ranch Association, Phone Number (210) 421-0785
- Blackjack Oaks San Antonio Un Subdivision
Recreation
- Golf Course Community
Ownership History
Purchase Details
Home Financials for this Owner
Home Financials are based on the most recent Mortgage that was taken out on this home.Purchase Details
Home Financials for this Owner
Home Financials are based on the most recent Mortgage that was taken out on this home.Purchase Details
Purchase Details
Home Financials for this Owner
Home Financials are based on the most recent Mortgage that was taken out on this home.Purchase Details
Home Financials for this Owner
Home Financials are based on the most recent Mortgage that was taken out on this home.Similar Homes in Boerne, TX
Home Values in the Area
Average Home Value in this Area
Purchase History
| Date | Type | Sale Price | Title Company |
|---|---|---|---|
| Deed | -- | Independence Title | |
| Vendors Lien | -- | Capital Title | |
| Warranty Deed | -- | Stc | |
| Warranty Deed | -- | Ticor Title Agency | |
| Warranty Deed | -- | -- |
Mortgage History
| Date | Status | Loan Amount | Loan Type |
|---|---|---|---|
| Open | $322,000 | New Conventional | |
| Previous Owner | $629,250 | Reverse Mortgage Home Equity Conversion Mortgage | |
| Previous Owner | $116,000 | Unknown | |
| Previous Owner | $130,000 | No Value Available | |
| Previous Owner | $214,200 | No Value Available |
Property History
| Date | Event | Price | Change | Sq Ft Price |
|---|---|---|---|---|
| 04/11/2025 04/11/25 | Sold | -- | -- | -- |
| 03/14/2025 03/14/25 | Pending | -- | -- | -- |
| 02/04/2025 02/04/25 | Price Changed | $629,000 | -3.1% | $234 / Sq Ft |
| 01/02/2025 01/02/25 | For Sale | $649,000 | +46.5% | $242 / Sq Ft |
| 03/15/2018 03/15/18 | Off Market | -- | -- | -- |
| 12/14/2017 12/14/17 | Sold | -- | -- | -- |
| 11/14/2017 11/14/17 | Pending | -- | -- | -- |
| 08/11/2017 08/11/17 | For Sale | $443,000 | -- | $165 / Sq Ft |
Tax History Compared to Growth
Tax History
| Year | Tax Paid | Tax Assessment Tax Assessment Total Assessment is a certain percentage of the fair market value that is determined by local assessors to be the total taxable value of land and additions on the property. | Land | Improvement |
|---|---|---|---|---|
| 2024 | $7,564 | $614,750 | $141,530 | $473,220 |
| 2023 | $7,564 | $561,376 | $141,530 | $502,120 |
| 2022 | $11,623 | $510,342 | $128,580 | $461,430 |
| 2021 | $10,672 | $463,947 | $192,410 | $327,870 |
| 2020 | $10,133 | $421,770 | $91,840 | $329,930 |
| 2019 | $10,400 | $421,770 | $91,840 | $329,930 |
| 2018 | $10,073 | $414,490 | $91,840 | $322,650 |
| 2017 | $9,384 | $392,500 | $91,840 | $300,660 |
| 2016 | $8,751 | $366,000 | $91,840 | $274,160 |
| 2015 | $7,972 | $357,000 | $91,840 | $265,160 |
| 2014 | $7,972 | $353,000 | $0 | $0 |
Agents Affiliated with this Home
-
Catherine Wintz

Seller's Agent in 2025
Catherine Wintz
CDW Group Realtors
(713) 594-8081
1 in this area
49 Total Sales
-
Charley Wasson

Buyer's Agent in 2025
Charley Wasson
Laughy Hilger Group
(210) 478-8555
33 in this area
167 Total Sales
-
J
Seller's Agent in 2017
Jim Condit
Alan Rosenstein
-
J
Buyer's Agent in 2017
John Hillcoat
Axis Realty Group
Map
Source: Houston Association of REALTORS®
MLS Number: 2484735
APN: 04708-300-0430
- 29714 Fairway Vista Dr
- 8506 Fairway Trail Dr
- 29738 Fairway Vista Dr
- 29435 Fairway Bluff Dr
- 30072 Cibolo Meadow
- 8608 Summer Song Cir
- 29626 Double Eagle Cir
- 30031 Cibolo Trace
- 30019 Cibolo Trace
- 30015 Cibolo Trace
- 8010 Cibolo View
- 30131 Cibolo Run
- 30007 Cibolo Path
- 8519 Alydar Cir
- 7986 Valley Crest
- 7938 Cibolo View
- 7947 Cibolo View
- 7948 Valley Point
- 7947 Valley Crest
- 29266 Seabiscuit Dr
