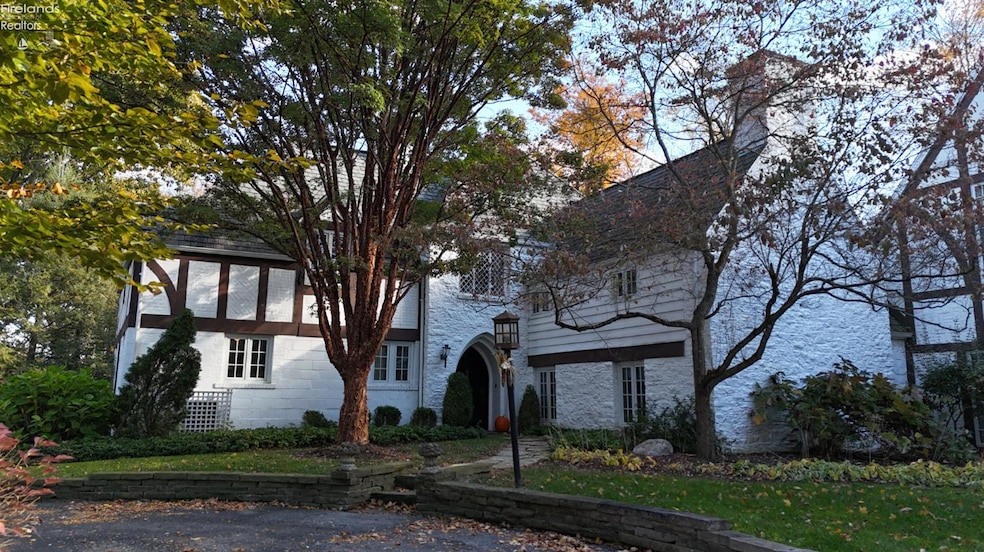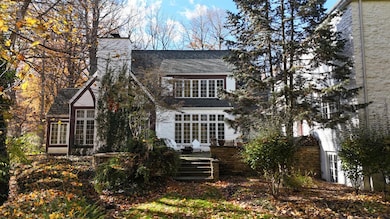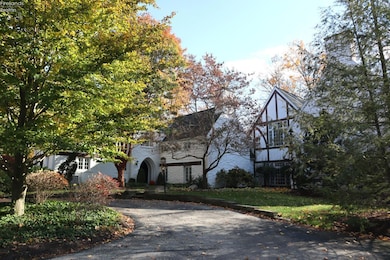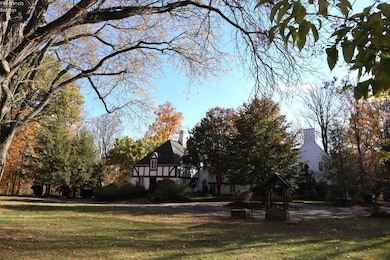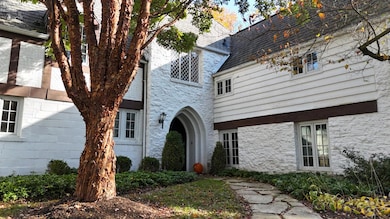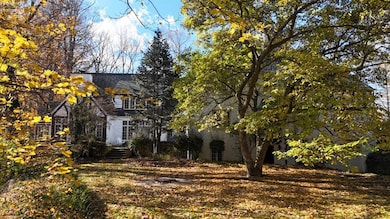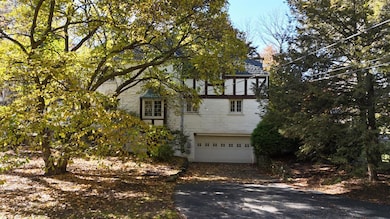2961 Ridge Rd Norwalk, OH 44857
Estimated payment $5,079/month
Highlights
- Popular Property
- River View
- Vaulted Ceiling
- Home fronts a creek
- 8 Acre Lot
- Main Floor Primary Bedroom
About This Home
One of Norwalk's most prestigious homes! Built in 1936, this timeless English Tudor has been in the same family for four generations since it was built and is being offered for the first time. Situated on 8 acres at the south edge of town, the home offers 6,800 sq ft of living space including a 2006 addition that blends modern comfort with original character.Features include:- Many unique architecture features like brick framed doorways, Window wall, Iron banisters, Several fireplaces, Etc.,- First floor primary suite with a fireplace, vaulted ceilings, custom bath, and attached sunroom overlooking the creek and woods.- Home Theater Room with leather recliners and projector set-up.- Private office space with wood ceilings and wrought iron railings. (Could be a 5th bedroom).- Maids quarters off the large mud/laundry room.- Attached heated 4 car garage with car lift approx. (45'x25').- Climate controlled storage or bonus room. - Paved circular drive back 300' from the road to the house.- Nice Original 1800's barn with concrete floor still on site.
Co-Listing Agent
Default zSystem
zSystem Default
Home Details
Home Type
- Single Family
Est. Annual Taxes
- $7,188
Year Built
- Built in 1936
Lot Details
- 8 Acre Lot
- Home fronts a creek
Parking
- 6 Car Direct Access Garage
- Garage Door Opener
- Open Parking
Home Design
- Asphalt Roof
- Wood Siding
- Stone
Interior Spaces
- 6,800 Sq Ft Home
- 2-Story Property
- Vaulted Ceiling
- Ceiling Fan
- Fireplace
- Thermal Pane Windows
- Entrance Foyer
- Family Room on Second Floor
- Living Room
- Formal Dining Room
- River Views
- Partial Basement
- Range
Bedrooms and Bathrooms
- 4 Bedrooms
- Primary Bedroom on Main
Laundry
- Laundry Room
- Dryer
- Washer
Utilities
- Forced Air Heating and Cooling System
- Heating System Uses Natural Gas
- Rural Water
- Septic Tank
- Cable TV Available
Listing and Financial Details
- Assessor Parcel Number 300040040350000
Map
Home Values in the Area
Average Home Value in this Area
Tax History
| Year | Tax Paid | Tax Assessment Tax Assessment Total Assessment is a certain percentage of the fair market value that is determined by local assessors to be the total taxable value of land and additions on the property. | Land | Improvement |
|---|---|---|---|---|
| 2024 | $7,188 | $190,930 | $22,090 | $168,840 |
| 2023 | $7,188 | $191,950 | $15,400 | $176,550 |
| 2022 | $7,070 | $191,950 | $15,400 | $176,550 |
| 2021 | $6,006 | $191,950 | $15,400 | $176,550 |
| 2020 | $193 | $135,540 | $9,380 | $126,160 |
| 2019 | $11 | $1,570 | $1,570 | $0 |
| 2018 | $10 | $1,570 | $1,570 | $0 |
| 2017 | $18 | $1,670 | $1,670 | $0 |
| 2016 | $18 | $1,670 | $1,670 | $0 |
| 2015 | $18 | $470 | $470 | $0 |
| 2014 | -- | $290 | $290 | $0 |
| 2013 | $10 | $290 | $290 | $0 |
Property History
| Date | Event | Price | List to Sale | Price per Sq Ft |
|---|---|---|---|---|
| 11/12/2025 11/12/25 | For Sale | $850,000 | -- | $125 / Sq Ft |
Purchase History
| Date | Type | Sale Price | Title Company |
|---|---|---|---|
| Interfamily Deed Transfer | -- | Chicago | |
| Deed | -- | -- |
Source: Firelands Association of REALTORS®
MLS Number: 20254369
APN: 30-0040-04-035-0000
- 2711 Arrowhead Ln
- 40 Briarcrest Village
- 50 Norwood Ave
- 40 Norwood Ave
- 157 W Main St
- 35 Eagle Creek Dr
- 280 W Main St
- 29 Olive St
- 9 N Pleasant St
- 5 Patrician Dr Unit E
- 4 Mary Way Unit A
- 12 Minard Place
- 48 E Elm St
- 35 State St
- 85 Woodlawn Ave
- 431 Old State Rd S
- 120 Woodlawn Ave
- 29 Corwin St
- 144 Sycamore Dr
- 102 N Pleasant St
- 40 Norwood Ave Unit A
- 408 Old State Rd S
- 120 N Pleasant St
- 41 E Washington St
- 230 Whittlesey Ave Unit 11
- 230 Whittlesey Ave Unit 37
- 55 North St
- 230 Stower Ln
- 900 Thomas Rd
- 975 Monroe St
- 171 N Buckeye St
- 171 N Buckeye St
- 100 Steeplechase Ave
- 501 Quail Creek Dr
- 1196 Walt Lake Trail Unit Lake Point 3 Condos
- 5810 U S 20 Unit 17
- 5810 U S 20 Unit 3
- 5810 U S 20 Unit 98
- 5810 U S 20 Unit 111
- 5810 U S 20 Unit 72
