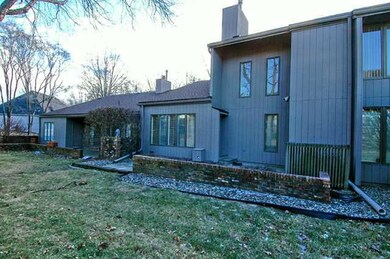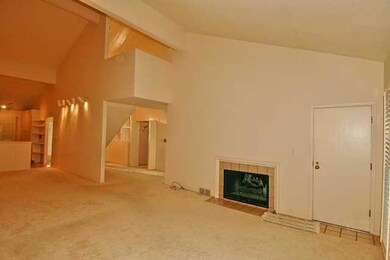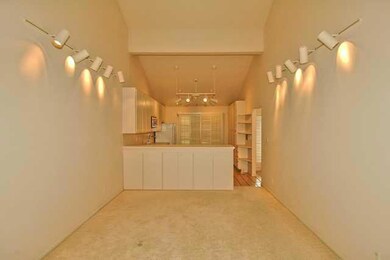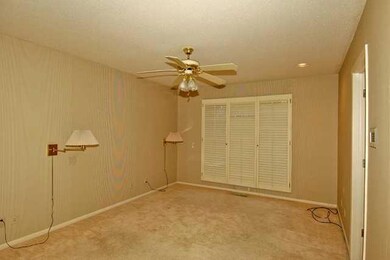
2961 Sioux Run Des Moines, IA 50321
Southwestern Hills NeighborhoodHighlights
- Fitness Center
- 1 Fireplace
- Tennis Courts
- Main Floor Primary Bedroom
- Community Pool
- Community Center
About This Home
As of March 2012Come join the wonderful Park at Southern Hills neighborhood! This unique townhome development is set on acres of woods w/walkways throughout, a beautiful heated swimming pool, tennis court & lg community clubhs w/full kitchen, great room w/fireplace, party room & exercise facility, all free for the use of its residents. The Park is pet friendly, no size restrictions for pets. This townhome features a main floor master w/fabulous walk-in closet & master BA, main flr laundry & half BA & an open flr plan featuring vaulted ceilings in the living & dining rms which open to a kitchen w/loads of cabinets & counter space. Upstairs are 2 more BRs & full BA. An extra deep 2 car att garage w/built-in shelving, walled brick patio area outside the front dr & another patio w/storage for your garden equipment outside the back door add to this home's livability. Located in close proximity to Des Moines' vibrant downtown, airport, parks, & bike paths. Seller to pay 1 yr assoc dues not to exceed $6,000.
Last Agent to Sell the Property
Sue Price
Realty ONE Group Impact Listed on: 01/25/2012
Townhouse Details
Home Type
- Townhome
Year Built
- Built in 1972
HOA Fees
- $500 Monthly HOA Fees
Home Design
- Block Foundation
- Asphalt Shingled Roof
Interior Spaces
- 1,832 Sq Ft Home
- 1.5-Story Property
- Wet Bar
- 1 Fireplace
- Screen For Fireplace
- Shades
- Family Room
- Dining Area
- Crawl Space
- Home Security System
Kitchen
- Stove
- Microwave
- Dishwasher
Flooring
- Carpet
- Tile
- Vinyl
Bedrooms and Bathrooms
- 3 Bedrooms | 1 Primary Bedroom on Main
Laundry
- Laundry on main level
- Dryer
- Washer
Parking
- 2 Car Attached Garage
- Driveway
Utilities
- Forced Air Heating and Cooling System
- Municipal Trash
- Cable TV Available
Listing and Financial Details
- Assessor Parcel Number 01003908004002
Community Details
Recreation
- Tennis Courts
- Recreation Facilities
- Fitness Center
- Community Pool
Additional Features
- Community Center
Ownership History
Purchase Details
Purchase Details
Purchase Details
Purchase Details
Purchase Details
Home Financials for this Owner
Home Financials are based on the most recent Mortgage that was taken out on this home.Purchase Details
Similar Homes in the area
Home Values in the Area
Average Home Value in this Area
Purchase History
| Date | Type | Sale Price | Title Company |
|---|---|---|---|
| Interfamily Deed Transfer | -- | None Available | |
| Warranty Deed | -- | None Available | |
| Warranty Deed | $316,000 | None Available | |
| Warranty Deed | $128,000 | None Available | |
| Warranty Deed | $104,500 | Itc | |
| Interfamily Deed Transfer | -- | None Available |
Mortgage History
| Date | Status | Loan Amount | Loan Type |
|---|---|---|---|
| Previous Owner | $114,000 | New Conventional |
Property History
| Date | Event | Price | Change | Sq Ft Price |
|---|---|---|---|---|
| 08/25/2025 08/25/25 | Pending | -- | -- | -- |
| 08/25/2025 08/25/25 | For Sale | $392,000 | +273.3% | $214 / Sq Ft |
| 03/22/2012 03/22/12 | Sold | $105,000 | -27.6% | $57 / Sq Ft |
| 03/22/2012 03/22/12 | Pending | -- | -- | -- |
| 01/25/2012 01/25/12 | For Sale | $145,000 | -- | $79 / Sq Ft |
Tax History Compared to Growth
Tax History
| Year | Tax Paid | Tax Assessment Tax Assessment Total Assessment is a certain percentage of the fair market value that is determined by local assessors to be the total taxable value of land and additions on the property. | Land | Improvement |
|---|---|---|---|---|
| 2024 | $7,886 | $400,900 | $27,900 | $373,000 |
| 2023 | $8,480 | $400,900 | $27,900 | $373,000 |
| 2022 | $8,480 | $359,800 | $25,000 | $334,800 |
| 2021 | $8,416 | $359,800 | $25,000 | $334,800 |
| 2020 | $8,718 | $336,300 | $23,400 | $312,900 |
| 2019 | $8,144 | $336,300 | $23,400 | $312,900 |
| 2018 | $8,060 | $303,000 | $21,100 | $281,900 |
| 2017 | $8,250 | $303,000 | $21,100 | $281,900 |
| 2016 | $4,910 | $305,000 | $23,100 | $281,900 |
| 2015 | $4,910 | $186,300 | $23,100 | $163,200 |
| 2014 | $4,738 | $178,300 | $22,100 | $156,200 |
Agents Affiliated with this Home
-
Rochelle Burnett

Seller's Agent in 2025
Rochelle Burnett
Keller Williams Realty GDM
(866) 208-6519
5 in this area
286 Total Sales
-
S
Seller's Agent in 2012
Sue Price
Realty ONE Group Impact
-
Joe Henry

Buyer's Agent in 2012
Joe Henry
Iowa Realty South
(515) 453-5576
2 in this area
146 Total Sales
Map
Source: Des Moines Area Association of REALTORS®
MLS Number: 395169
APN: 010-03908004002
- 2962 Sioux Run Unit 1
- 3016 Fox Hollow Cir Unit 3016
- 3308 SW 33rd St
- 3300 SW 35th St
- 3509 Caulder Ave
- 2900 Caulder Ave
- 2900 Virginia Place
- 3510 Wolcott Ave
- 3500 SW 28th St
- 3109 SW 40th St
- 3700 SW 34th Place
- 3706 SW 36th St
- 4460 SW 23rd St
- 3921 SW 29th St
- 2905 Watrous Ave
- 2906 Watrous Ave
- 3212 Wauwatosa Dr
- 5822 Rose Cir
- 5821 Rose Cir
- 5817 Rose Cir






