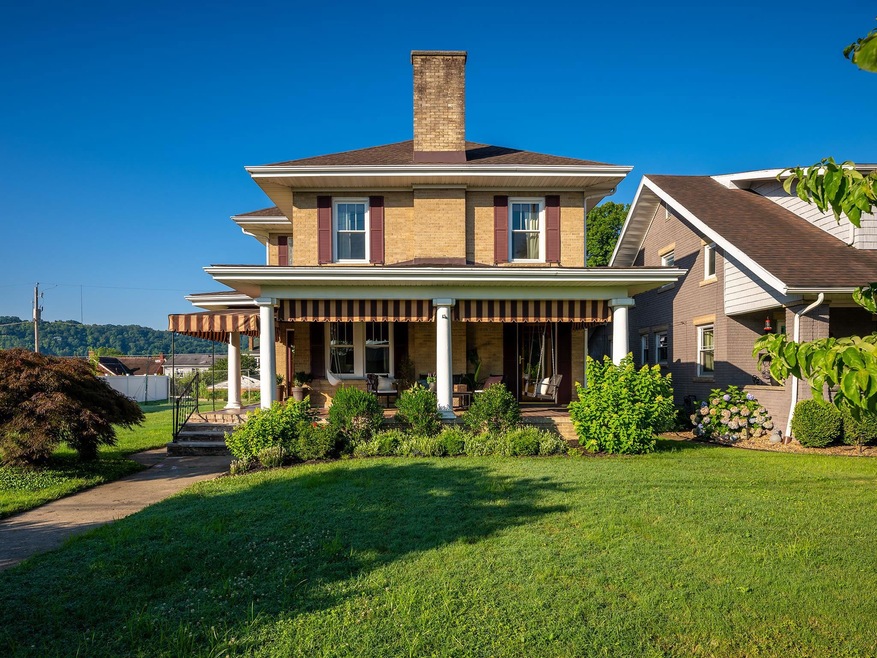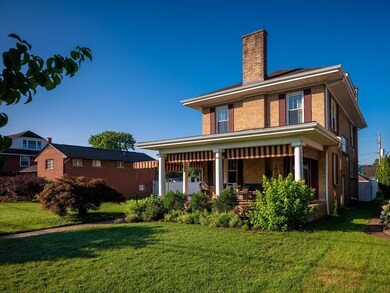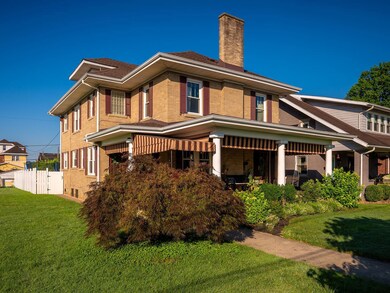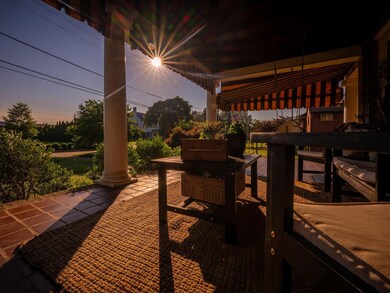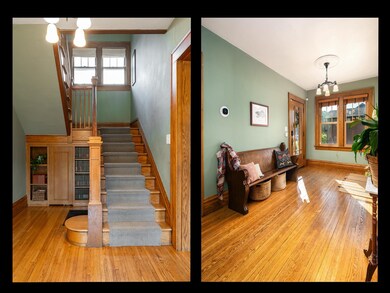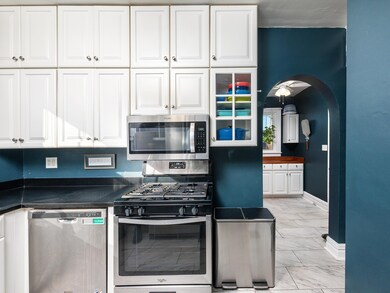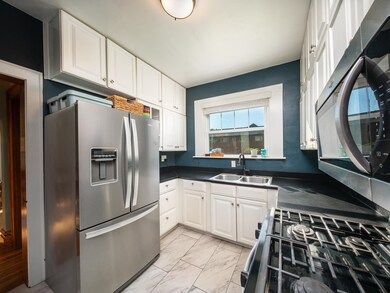2961 Staunton Rd Huntington, WV 25702
Highlawn NeighborhoodEstimated payment $1,800/month
Highlights
- Wood Flooring
- Finished Attic
- 1 Car Detached Garage
- Cabell Midland High School Rated 10
- Private Yard
- Porch
About This Home
Stately 1925 brick home ~ beautifully situated on a rare double lot ~ detached one car garage / workshop ~ perfectly blends classic architectural charm with modern amenities ~ 3 stories of expansive living space ~ thoughtfully renovated to preserve its original character while offering the comforts of contemporary living ~ the classic brick exterior exudes a timeless elegance ~ yet boasting stunning craftsmanship within ~ extensive upgrades ensuring a move-in ready experience ~ lots of natural light as well as some original light fixtures ~ unwind on your inviting front porch or your private backyard oasis ~ double lot provides infinite opportunity offering ample room for gardening, recreation, or future expansion ~ a true rarity in a home of this vintage ~ this isn't just a house; it's a legacy don't miss the opportunity to own a piece of history, reimagined for you.
Home Details
Home Type
- Single Family
Est. Annual Taxes
- $2,083
Year Built
- Built in 1925
Lot Details
- Lot Dimensions are 80x80x140x140
- Vinyl Fence
- Level Lot
- Private Yard
Home Design
- Brick or Stone Mason
- Shingle Roof
Interior Spaces
- 2,584 Sq Ft Home
- 2.5-Story Property
- Self Contained Fireplace Unit Or Insert
- Gas Log Fireplace
- Insulated Windows
- Window Treatments
- Wood Flooring
Kitchen
- Oven or Range
- Microwave
- Dishwasher
- Disposal
Bedrooms and Bathrooms
- 4 Bedrooms
Laundry
- Dryer
- Washer
Attic
- Attic Floors
- Walkup Attic
- Finished Attic
Unfinished Basement
- Basement Fills Entire Space Under The House
- Interior Basement Entry
Home Security
- Storm Doors
- Carbon Monoxide Detectors
- Fire and Smoke Detector
Parking
- 1 Car Detached Garage
- Garage Door Opener
- On-Street Parking
Outdoor Features
- Porch
Schools
- Highlawn Elementary School
- Huntington Middle School
- Huntington High School
Utilities
- Central Heating and Cooling System
- Cooling System Mounted In Outer Wall Opening
- Humidifier
- Heating System Mounted To A Wall or Window
- Gas Water Heater
- Cable TV Available
Listing and Financial Details
- Assessor Parcel Number 39
Map
Home Values in the Area
Average Home Value in this Area
Tax History
| Year | Tax Paid | Tax Assessment Tax Assessment Total Assessment is a certain percentage of the fair market value that is determined by local assessors to be the total taxable value of land and additions on the property. | Land | Improvement |
|---|---|---|---|---|
| 2025 | $2,266 | $134,220 | $34,020 | $100,200 |
| 2024 | $2,266 | $123,300 | $28,380 | $94,920 |
| 2023 | $2,083 | $124,080 | $28,380 | $95,700 |
| 2022 | $2,113 | $124,080 | $28,380 | $95,700 |
| 2021 | $2,069 | $120,900 | $28,380 | $92,520 |
| 2020 | $1,997 | $120,900 | $28,380 | $92,520 |
| 2019 | $958 | $120,900 | $28,380 | $92,520 |
| 2018 | $2,049 | $120,900 | $28,380 | $92,520 |
| 2017 | $1,914 | $112,920 | $20,400 | $92,520 |
| 2016 | $1,912 | $112,920 | $20,400 | $92,520 |
| 2015 | $1,909 | $112,920 | $20,400 | $92,520 |
| 2014 | $1,911 | $112,920 | $20,400 | $92,520 |
Property History
| Date | Event | Price | List to Sale | Price per Sq Ft |
|---|---|---|---|---|
| 10/21/2025 10/21/25 | Pending | -- | -- | -- |
| 10/08/2025 10/08/25 | For Sale | $310,000 | 0.0% | $120 / Sq Ft |
| 09/17/2025 09/17/25 | Pending | -- | -- | -- |
| 08/27/2025 08/27/25 | Price Changed | $310,000 | -7.4% | $120 / Sq Ft |
| 08/04/2025 08/04/25 | Price Changed | $334,900 | -0.8% | $130 / Sq Ft |
| 07/07/2025 07/07/25 | For Sale | $337,500 | -- | $131 / Sq Ft |
Purchase History
| Date | Type | Sale Price | Title Company |
|---|---|---|---|
| Deed | $242,500 | None Available | |
| Deed | $178,000 | -- | |
| Deed | $187,500 | -- |
Mortgage History
| Date | Status | Loan Amount | Loan Type |
|---|---|---|---|
| Open | $230,375 | New Conventional | |
| Previous Owner | $173,487 | FHA |
Source: Huntington Board of REALTORS®
MLS Number: 181641
APN: 05-4-00390000
- 2971 Merrill Ave
- 3008 Merrill Ave
- 2940 3rd Ave
- 3007 Merrill Ave Unit 7 1/2
- 2912 3rd Ave
- 3110 3rd Ave
- 3101 3rd Ave
- 3115 3rd Ave
- 2778 Guyan Ave
- 421 30th St
- 2926 5th Ave
- 2984 5th Ave
- 423 30th St
- 3001 5th Ave
- 516 30th St
- 314 Division St
- 2722 Latulle Ave
- 2713 Emmons Ave
- 2738 4th Ave Unit 40
- 351 Slater Ct
