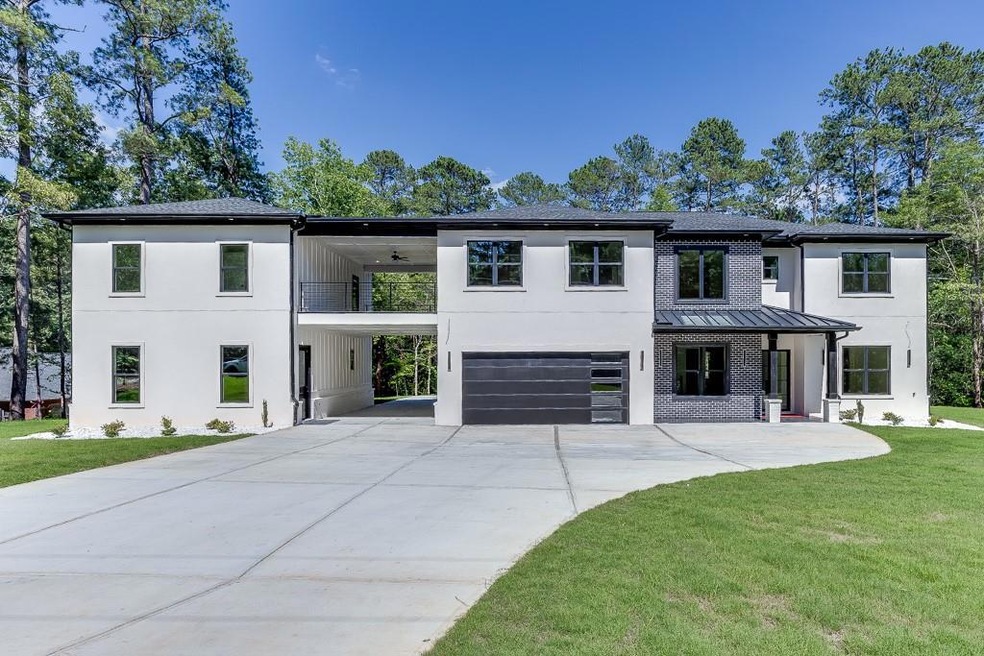Welcome to your dream home in Dacula! This stunning executive residence, nestled on a sprawling 1.24-acre lot, boasts exquisite craftsmanship and luxurious amenities throughout. As you arrive, you'll be greeted by the grandeur of a meticulously designed new construction home. The exterior showcases modern architecture and meticulous landscaping, offering a glimpse of the luxury that awaits within. Step inside to discover a haven of elegance and sophistication. The spacious interior features 10-foot ceilings on the main level and 9-foot ceilings upstairs, creating an airy and expansive atmosphere. The attention to detail is evident in every corner, with the finest interior finishes enhancing the aesthetic appeal of each room. Entertaining is a delight in the chef's kitchen, equipped with the highest quality appliances, including a Miele cooktop, farmhouse sink, and quartz countertops. Gather with friends and family in the open-concept living areas, highlighted by a stunning marble fireplace and ample natural light. The master suite, conveniently located on the main level, offers a tranquil retreat with a custom closet system and luxurious en-suite bathroom. Upstairs, you'll find additional well-appointed bedrooms and bathrooms, providing ample space for guests or family members. Adjacent, but attached, to the main residence is a full 2-bedroom guest house, perfect for accommodating visitors or multigenerational living arrangements. Outside, the expansive backyard beckons for outdoor relaxation and entertainment. The property is primed for a pool, with permits already secured, offering the opportunity to create your own private oasis. With a three-car garage providing ample parking and storage space, this home offers both luxury and practicality. Plus, with no HOA, you'll enjoy the freedom to personalize your property to suit your lifestyle. Don't miss your chance to own this exceptional executive home in Dacula. Schedule your showing today and experience the epitome of luxury living!

