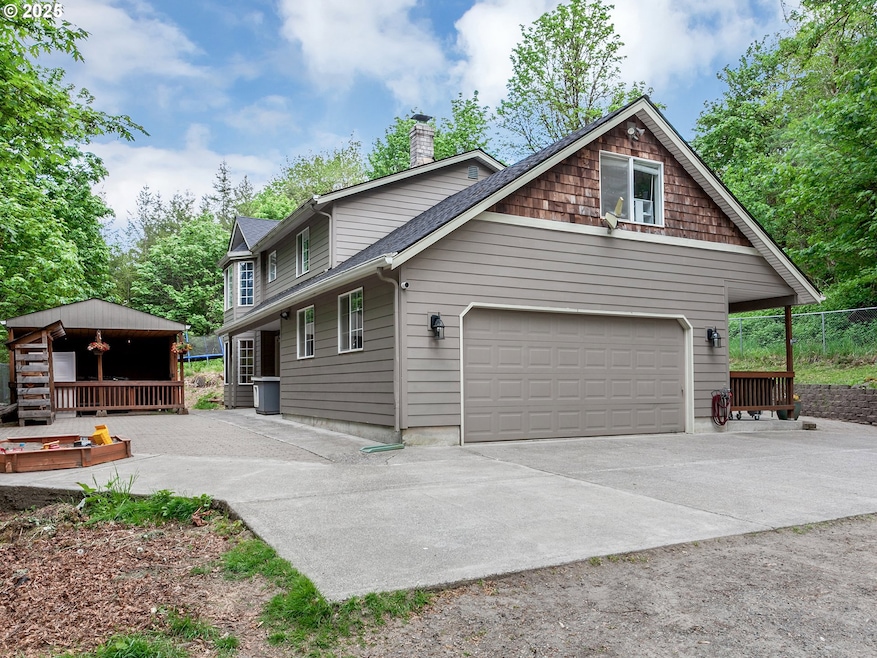Enjoy the perfect blend of modern upgrades and peaceful country living. This beautifully remodeled 3-bedroom, 2.1-bath home offers 2,099 sq ft of thoughtfully designed living space, set on a fenced and gated 2.96-acre lot. Recent upgrades include a new roof with a 25-year transferable warranty, new attic insulation, new HVAC system, and a new hot water heater. The kitchen features quartz countertops, stainless steel appliances, and a pantry. The kitchen is flanked by the dining room and cozy family room with a wood stove adds warmth and charm. Off the family room you’ll find a large, covered deck—perfect for entertaining, grilling, and enjoying the outdoors year-round. Upstairs you’ll find the principal bedroom, two additional bedrooms and a spacious bonus room. The bonus room can serve as a 4th bedroom, office, home school classroom, or media room. The gently sloping lot includes an outbuilding, ample space for gardening, and room for hobbies, pets, goats, or additional projects. The home also includes Starlink Internet service hardware, providing fast, reliable connectivity ideal for remote work or streaming. This home on acreage is located just 15 minutes from Battle Ground and is close to Lucia Falls Regional Park, and the Hantwick Trailhead.







