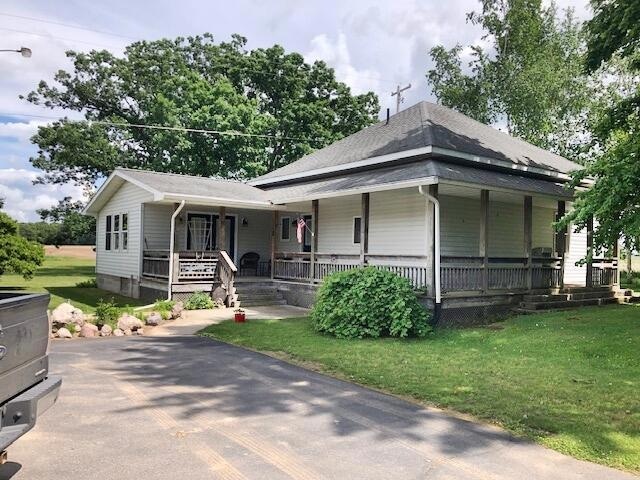
2962 N Johnson Rd Trufant, MI 49347
Estimated payment $1,684/month
Highlights
- Craftsman Architecture
- Deck
- Corner Lot: Yes
- Lakeview Elementary School Rated 9+
- Engineered Wood Flooring
- Covered patio or porch
About This Home
Discover Your Dream Country Living Between Trufant and Lakeview. Escape to the tranquility of country living in this completely remodeled home, perfectly nestled between Trufant and Lakeview. This charming property sits on a beautifully manicured acre, offering you the perfect blend of comfort, convenience, and rural serenity. Step inside to an open living space that seamlessly connects a very large kitchen and dining room, perfect for entertaining family and friends. Enjoy the luxury of 2 full-size bedrooms and 2 full baths, including a jetted tub for ultimate relaxation. The primary suite boasts a large walk-in closet with a built-in safe, providing ample storage and security for your valuables. The oversize 2-Stall Garage is ideal for vehicle storage and workshop space and the barn with loft is perfect for additional storage, hobbies, or even a creative studio. Plus, an additional storage building is conveniently located just behind the house for all your storage needs. The basement houses a newer forced air furnace with A/C, a water heater, and a water conditioner, ensuring year-round comfort. The outdoor wood boiler is an efficient and sustainable heating option. A whole house generator hook-up is an added bonus. The large covered wrap-around deck is perfect for enjoying outdoor living, dining, and taking in the natural views. This home is a perfect sanctuary for those seeking a blend of modern comforts and country charm. With its thoughtful updates, you can enjoy the best of both worlds in a peaceful, rural setting. Don't miss this opportunity to make your country living dreams come true. Contact us today to schedule a viewing!
Home Details
Home Type
- Single Family
Est. Annual Taxes
- $2,145
Lot Details
- 1 Acre Lot
- Lot Dimensions are 163x261x164x261
- Corner Lot: Yes
- Level Lot
Parking
- 2 Car Detached Garage
- Garage Door Opener
Home Design
- Craftsman Architecture
- Shingle Roof
- Vinyl Siding
Interior Spaces
- 1,400 Sq Ft Home
- 1-Story Property
- Replacement Windows
- Insulated Windows
- Living Room
Kitchen
- Range
- Microwave
- Dishwasher
Flooring
- Engineered Wood
- Carpet
Bedrooms and Bathrooms
- 2 Main Level Bedrooms
- 2 Full Bathrooms
Laundry
- Laundry Room
- Laundry on main level
- Dryer
- Washer
Basement
- Partial Basement
- Crawl Space
Outdoor Features
- Deck
- Covered patio or porch
Utilities
- Forced Air Heating and Cooling System
- Heating System Uses Propane
- Heating System Uses Wood
- Heating System Powered By Owned Propane
- Propane
- Private Water Source
- Private Sewer
Map
Home Values in the Area
Average Home Value in this Area
Tax History
| Year | Tax Paid | Tax Assessment Tax Assessment Total Assessment is a certain percentage of the fair market value that is determined by local assessors to be the total taxable value of land and additions on the property. | Land | Improvement |
|---|---|---|---|---|
| 2025 | $1,937 | $130,900 | $0 | $0 |
| 2024 | $1,914 | $116,900 | $0 | $0 |
| 2023 | -- | $105,300 | $0 | $0 |
| 2022 | -- | $88,400 | $0 | $0 |
| 2021 | -- | $77,200 | $0 | $0 |
| 2020 | -- | -- | $0 | $0 |
| 2019 | -- | -- | $0 | $0 |
| 2018 | -- | -- | $0 | $0 |
| 2017 | -- | -- | $0 | $0 |
| 2016 | -- | -- | $0 | $0 |
| 2015 | -- | -- | $0 | $0 |
| 2014 | -- | -- | $0 | $0 |
Property History
| Date | Event | Price | Change | Sq Ft Price |
|---|---|---|---|---|
| 08/07/2025 08/07/25 | Price Changed | $274,900 | -1.8% | $196 / Sq Ft |
| 07/17/2025 07/17/25 | Price Changed | $279,900 | -1.8% | $200 / Sq Ft |
| 06/24/2025 06/24/25 | Price Changed | $285,000 | -1.4% | $204 / Sq Ft |
| 06/04/2025 06/04/25 | Price Changed | $289,000 | -3.6% | $206 / Sq Ft |
| 04/21/2025 04/21/25 | For Sale | $299,900 | -- | $214 / Sq Ft |
Purchase History
| Date | Type | Sale Price | Title Company |
|---|---|---|---|
| Quit Claim Deed | -- | None Available |
Similar Homes in Trufant, MI
Source: Southwestern Michigan Association of REALTORS®
MLS Number: 25016634
APN: 016-020-014-00
- 11361 W Cannonsville Rd
- 2512 Rainbow Lake Dr
- 180 Phillips Dr
- 0 Gravel Ridge Rd
- V/L Youngman Rd
- 2187 Shawnee Trail NW
- 352 Cherokee Trail
- 5443 Gravel Ridge Rd
- 13545 Armitage Dr
- 212 E 2nd St
- 11724 N Satterlee Rd
- 4142 Fogeson Dr
- 117 S B St
- 12468 22 Mile Rd NE
- 4087 Amble Rd
- 15401 W Cannonsville Rd
- 13020 Spruceridge Rd
- 17157 Spruce Cove Trail
- 17163 Spruce Cove Trail
- 17149 Spruce Cove Trail
- 1601 Hiddenview Dr
- 710 W Edgerton St
- 11711 Bluebird Dr
- 142 S Maplewood St
- 1601 Meijer Dr
- 820 S Greenville West Dr
- 806 S Clay St Unit 1
- 912 S Lafayette St Unit 916
- 1118 Wellington St
- 300 Oak St
- 7241 Davies Dr NE
- 240 Marcell Dr NE
- 7021 Bonaire Dr NE Unit D
- 8908 E Cannonsville Rd
- 3105 10 Mile Rd NE
- 8669 Thrifty Dr
- 7989 Belmont Ave NE
- 19500 14 Mile Rd
- 4650 Ramswood Dr NE
- 20151 Gilbert Rd






