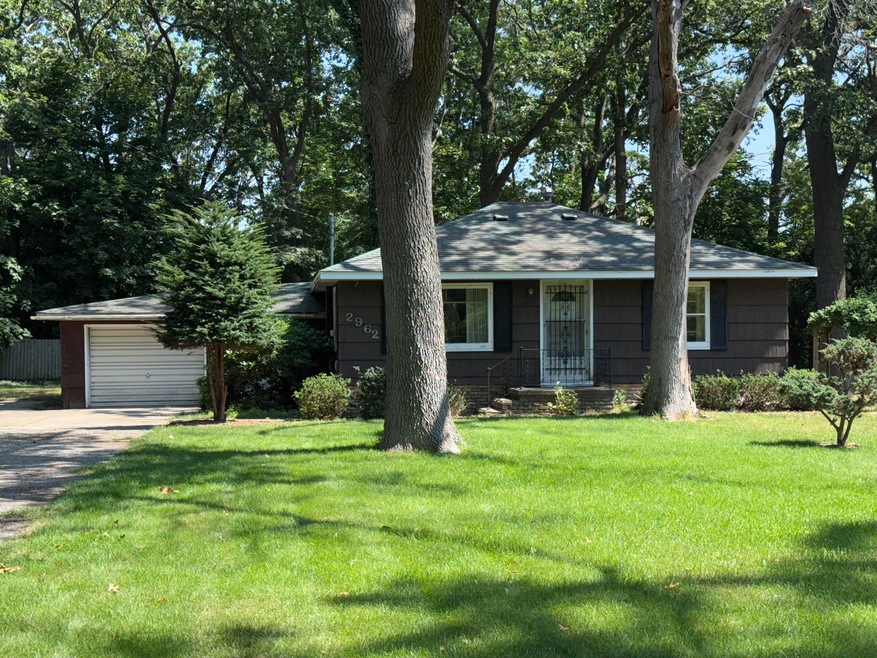
2962 Stratford St Norton Shores, MI 49444
Estimated payment $1,020/month
Highlights
- Popular Property
- Deck
- Porch
- 0.65 Acre Lot
- Wooded Lot
- 1 Car Attached Garage
About This Home
Charming 3-Bedroom Home with Spacious Lot in Norton Shores
Nestled in a peaceful Norton Shores neighborhood, this 3-bedroom, 1-bath home offers classic charm and endless potential. Situated on over a half-acre lot, you'll have plenty of space for outdoor activities, gardening, or future expansion. The home features a full basement—perfect for storage, a workshop, or finishing to add living space—and a one-stall attached garage for convenient parking.
While some updates may be desired, the solid layout and generous yard make this property a fantastic opportunity to create your dream home. Located near Lake Michigan, shopping, schools, and parks, you'll enjoy both privacy and easy access to amenities. Home is being sold as-is seller will not do any repairs.
Home Details
Home Type
- Single Family
Est. Annual Taxes
- $1,120
Year Built
- Built in 1953
Lot Details
- 0.65 Acre Lot
- Lot Dimensions are 144 x 213 x 144 x 213
- Back and Front Yard Fenced
- Chain Link Fence
- Shrub
- Level Lot
- Sprinkler System
- Wooded Lot
Parking
- 1 Car Attached Garage
- Front Facing Garage
Home Design
- Composition Roof
Interior Spaces
- 900 Sq Ft Home
- 1-Story Property
- Ceiling Fan
- Insulated Windows
- Window Treatments
- Living Room
- Storm Windows
Kitchen
- Eat-In Kitchen
- Range
Flooring
- Carpet
- Laminate
Bedrooms and Bathrooms
- 3 Main Level Bedrooms
- 1 Full Bathroom
Laundry
- Laundry on main level
- Dryer
- Washer
Basement
- Basement Fills Entire Space Under The House
- Laundry in Basement
- Stubbed For A Bathroom
Outdoor Features
- Deck
- Shed
- Storage Shed
- Porch
Utilities
- Forced Air Heating and Cooling System
- Heating System Uses Natural Gas
- Natural Gas Water Heater
Map
Home Values in the Area
Average Home Value in this Area
Tax History
| Year | Tax Paid | Tax Assessment Tax Assessment Total Assessment is a certain percentage of the fair market value that is determined by local assessors to be the total taxable value of land and additions on the property. | Land | Improvement |
|---|---|---|---|---|
| 2025 | $1,120 | $68,100 | $0 | $0 |
| 2024 | $729 | $59,200 | $0 | $0 |
| 2023 | $697 | $49,200 | $0 | $0 |
| 2022 | $1,042 | $42,000 | $0 | $0 |
| 2021 | $1,019 | $38,900 | $0 | $0 |
| 2020 | $985 | $35,900 | $0 | $0 |
| 2019 | $967 | $29,500 | $0 | $0 |
| 2018 | $945 | $29,400 | $0 | $0 |
| 2017 | $911 | $27,100 | $0 | $0 |
| 2016 | $593 | $26,500 | $0 | $0 |
| 2015 | -- | $25,600 | $0 | $0 |
| 2014 | $860 | $24,600 | $0 | $0 |
| 2013 | -- | $21,200 | $0 | $0 |
Property History
| Date | Event | Price | Change | Sq Ft Price |
|---|---|---|---|---|
| 08/15/2025 08/15/25 | For Sale | $170,000 | -- | $189 / Sq Ft |
Similar Homes in the area
Source: Southwestern Michigan Association of REALTORS®
MLS Number: 25041635
APN: 27-690-000-0076-00
- 1657 E Summit Ave
- 3049 Kooi St
- 3104 Stratford St
- 3125 Stratford St
- 1520 Sunbury Ave
- 2926 Valk St
- 1442 E Broadway Ave Unit LAND
- 1418 Saskatoon Ave
- 2982 Mcdermott St
- 2874 Mc Dermott St
- 2871 Bailey St
- 1200 E Broadway Ave
- 2657 Roberts St
- 1257 E Sherman Blvd Unit & 2616 Roberts St.
- 2754 Huizenga St
- 2928 Valley St
- 2701 Huizenga St Unit 80
- 2701 Huizenga St Unit 46
- 2924 Austin St
- 2545 S Getty St
- 2250 Valley St
- 2529 Jarman St
- 3975 Grand Haven Rd
- 3232 Leahy St Unit B
- 2316 Jefferson St
- 419 E Forest Ave
- 267 Seminole Rd
- 2243 E Apple Ave
- 1211 Pine St
- 1211 Pine St
- 581 Lake Forest Ln
- 1184 Sanford St Unit 1184 Sanford
- 3050 Maple Grove Rd
- 1634 S Mill Iron Rd
- 208 Houston Ave Unit Studio
- 410 Glen Oaks Dr
- 285 Western Ave
- 292 W Western Ave
- 2081 Barclay St
- 550 W Western Ave






