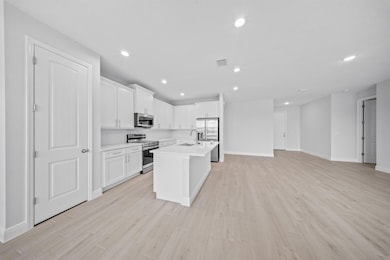OPEN SUN 1PM - 4PM
NEW CONSTRUCTION
2962 SW Pierson Rd Port St. Lucie, FL 34953
Whispering Pines NeighborhoodEstimated payment $2,716/month
Total Views
2,849
4
Beds
2
Baths
2,061
Sq Ft
$243
Price per Sq Ft
Highlights
- New Construction
- 2 Car Attached Garage
- Walk-In Closet
- Great Room
- Impact Glass
- Patio
About This Home
This custom new construction 4 bedroom Coastal model is loaded with upgrades. These upgrades include IMPACT windows, 8 foot doors, 9'4'' ceilings throughout, plank tile throughout the home (NO CARPET), stacked stone on the exterior, 42 inch white shaker cabinets with soft close doors and drawers, quartz countertops, stainless steel appliances including the fridge, big baseboards, upgraded tile in the bathrooms to the ceiling and the list goes on.
Open House Schedule
-
Sunday, December 14, 20251:00 to 4:00 pm12/14/2025 1:00:00 PM +00:0012/14/2025 4:00:00 PM +00:00Add to Calendar
Home Details
Home Type
- Single Family
Est. Annual Taxes
- $1,034
Year Built
- Built in 2025 | New Construction
Lot Details
- 10,000 Sq Ft Lot
- Property is zoned RS-2PS
Parking
- 2 Car Attached Garage
- Garage Door Opener
- Driveway
- Assigned Parking
Home Design
- Shingle Roof
- Composition Roof
Interior Spaces
- 2,061 Sq Ft Home
- 1-Story Property
- Great Room
- Tile Flooring
- Laundry Room
Kitchen
- Electric Range
- Microwave
- Dishwasher
- Disposal
Bedrooms and Bathrooms
- 4 Bedrooms | 2 Main Level Bedrooms
- Walk-In Closet
- 2 Full Bathrooms
- Dual Sinks
Home Security
- Impact Glass
- Fire and Smoke Detector
Outdoor Features
- Patio
Utilities
- Central Heating and Cooling System
- Electric Water Heater
- Cable TV Available
Community Details
- Built by Carharp Construction
- Port St Lucie Section 41 Subdivision, Coastal 4 Bedroom Floorplan
Listing and Financial Details
- Assessor Parcel Number 342070500830008
- Seller Considering Concessions
Map
Create a Home Valuation Report for This Property
The Home Valuation Report is an in-depth analysis detailing your home's value as well as a comparison with similar homes in the area
Home Values in the Area
Average Home Value in this Area
Tax History
| Year | Tax Paid | Tax Assessment Tax Assessment Total Assessment is a certain percentage of the fair market value that is determined by local assessors to be the total taxable value of land and additions on the property. | Land | Improvement |
|---|---|---|---|---|
| 2025 | $1,034 | $21,335 | $21,335 | -- |
| 2024 | $890 | $89,300 | $89,300 | -- |
| 2023 | $890 | $69,000 | $69,000 | $0 |
| 2022 | $825 | $63,000 | $63,000 | $0 |
| 2021 | $637 | $34,200 | $34,200 | $0 |
| 2020 | $530 | $21,000 | $21,000 | $0 |
| 2019 | $516 | $21,000 | $21,000 | $0 |
| 2018 | $452 | $16,300 | $16,300 | $0 |
| 2017 | $514 | $14,000 | $14,000 | $0 |
| 2016 | $471 | $10,200 | $10,200 | $0 |
| 2015 | $455 | $9,800 | $9,800 | $0 |
| 2014 | $418 | $7,480 | $0 | $0 |
Source: Public Records
Property History
| Date | Event | Price | List to Sale | Price per Sq Ft | Prior Sale |
|---|---|---|---|---|---|
| 10/22/2025 10/22/25 | For Sale | $499,900 | +298.3% | $243 / Sq Ft | |
| 06/17/2025 06/17/25 | Sold | $125,500 | -3.4% | -- | View Prior Sale |
| 05/05/2025 05/05/25 | For Sale | $129,900 | -- | -- |
Source: BeachesMLS
Purchase History
| Date | Type | Sale Price | Title Company |
|---|---|---|---|
| Warranty Deed | $125,500 | Anchor Land Title | |
| Warranty Deed | $125,500 | Anchor Land Title |
Source: Public Records
Source: BeachesMLS
MLS Number: R11134395
APN: 34-20-705-0083-0008
Nearby Homes
- 2932 SW Skyline St
- 2773 SW Port St Lucie Blvd
- 1002 SW College Park Rd
- 986 SW College Park Rd
- 992 SW College Park Rd
- 233 SW Tulip Blvd
- 2725 SW Somber Rd
- 2717 SW Port St Lucie Blvd
- 702 SW College Park Rd
- 868 SW College Park Rd
- 862 SW College Park Rd
- 2925 SW Port St Lucie Blvd
- 2925 SW Port Saint Lucie Blvd
- 220 SW Dalton Cir
- 856 SW College Park Rd
- 162 SW Dalton Cir
- 2931 SW Port Saint Lucie Blvd
- 2939 SW Port Saint Lucie Blvd
- 2939 SW Port St Lucie Blvd
- 2947 SW Port Saint Lucie Blvd
- 691 SW Hillsboro Cir
- 253 SW Tulip Blvd
- 2932 SW Port St Lucie Blvd
- 526 SW Dairy Rd
- 562 SW Dairy Rd
- 452 SW Sansom Ln
- 1073 SW Eureka Ave Unit 1073
- 610 SW Bacon Terrace
- 2626 SW Monterrey Ln
- 519 SW Sara Blvd
- 756 SW Del Rio Blvd
- 242 SW Amesbury Ave
- 1022 SW Alexandria Ave
- 873 SW Saltonstall Terrace
- 383 SW Tulip Blvd
- 2802 SW Ann Arbor Rd
- 1207 SW Melrose Ave
- 1073 SW Benchor Ave
- 3265 SW Escarole St
- 802 SW Tulip Blvd







