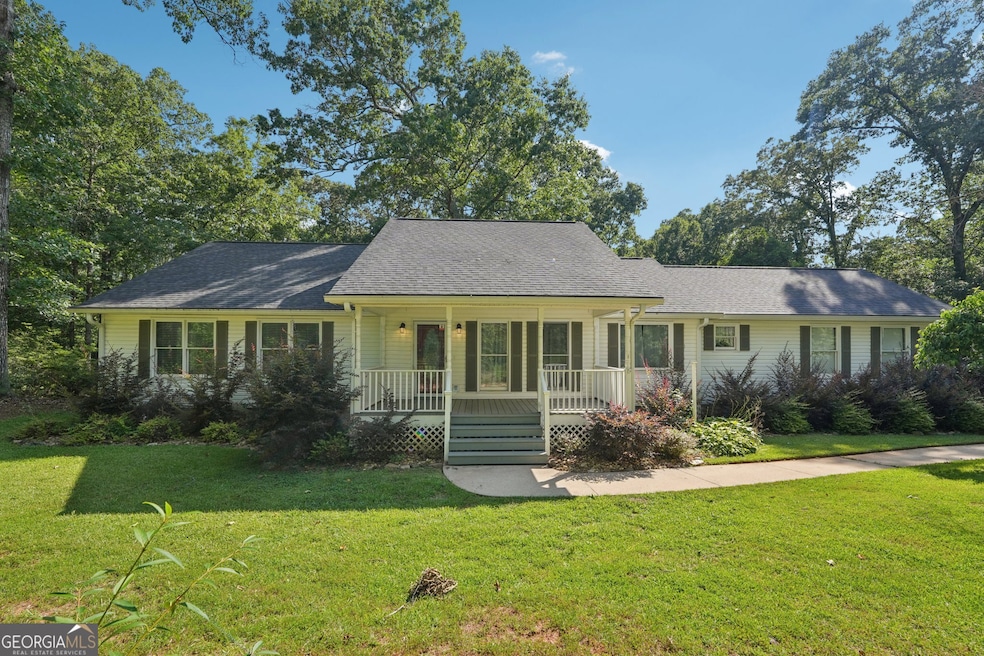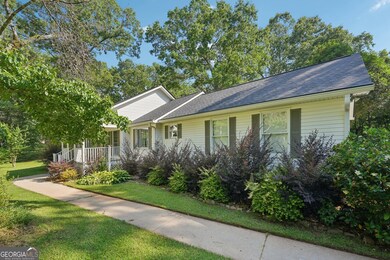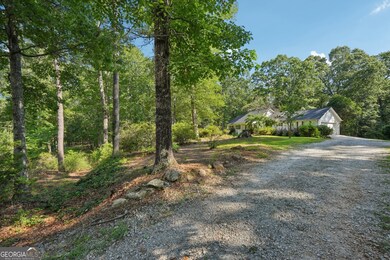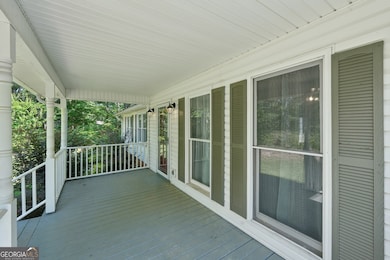2963 Gordon Rd Senoia, GA 30276
Estimated payment $2,252/month
Highlights
- 3.69 Acre Lot
- Dining Room Seats More Than Twelve
- Living Room with Fireplace
- Moreland Elementary School Rated A-
- Private Lot
- Ranch Style House
About This Home
Welcome to the perfect blend of peace, space, and convenience! Beautiful maintained ranch home nestled on over 3.6 serene acres, complete with mature landscaping. Enjoy the privacy and quiet of country living-all just minutes from Senoia, Peachtree City, Newnan, and I-85. Step onto the charming covered front porch and into an inviting open-concept layout, thoughtfully designed for easy living and effortless entertaining. Stunning flooring flows throughout the main living areas, where a stone-accented feature wall creates a cozy focal point in the living room. The spacious dining area, highlighted by bay windows, comfortably accommodates a table for 12 or more-perfect for hosting holidays or casual gatherings. The bright, well-appointed kitchen features granite countertops, ample cabinet space, and a generous breakfast bar. Just off the kitchen, you'll find a convenient half bath, laundry room, and a flexible bonus room ideal for a home office, gym, or creative space. Retreat to the private primary suite, complete with a double vanity, soaking tub, and walk-in shower. A large guest bedroom with French doors and an additional full bath offer comfort and space for family or visitors. Step outside to an oversized, deck-a perfect place to sip your morning coffee, spot deer, or entertain with friends. The expansive property also includes a two-car garage, a storage outbuilding, and plenty of space for gardening, exploring, or simply unwinding. For added peace of mind, the roof was replaced in 2023, the water heater is brand new (2024), and both the septic and HVAC systems were serviced in 2024. Whether you're downsizing, purchasing your first home, or looking for room to grow, this property offers the lifestyle you've been dreaming of. Homes like this-with this much land and in such a prime location-don't come around often. Don't miss your chance-contact your favorite agent and schedule a private showing today!
Home Details
Home Type
- Single Family
Est. Annual Taxes
- $3,004
Year Built
- Built in 1994
Lot Details
- 3.69 Acre Lot
- Private Lot
- Level Lot
- Partially Wooded Lot
Parking
- 2 Parking Spaces
Home Design
- Ranch Style House
- Composition Roof
- Vinyl Siding
Interior Spaces
- 1,763 Sq Ft Home
- Family Room
- Living Room with Fireplace
- Dining Room Seats More Than Twelve
- Formal Dining Room
- Bonus Room
Kitchen
- Breakfast Bar
- Oven or Range
- Ice Maker
- Dishwasher
Flooring
- Wood
- Carpet
- Tile
Bedrooms and Bathrooms
- 2 Main Level Bedrooms
- Double Vanity
- Soaking Tub
- Separate Shower
Laundry
- Laundry Room
- Laundry in Kitchen
- Dryer
- Washer
Outdoor Features
- Patio
- Outbuilding
- Porch
Schools
- Moreland Elementary School
- East Coweta Middle School
- East Coweta High School
Utilities
- Central Heating and Cooling System
- Electric Water Heater
- Septic Tank
- High Speed Internet
- Cable TV Available
Community Details
- No Home Owners Association
Map
Home Values in the Area
Average Home Value in this Area
Tax History
| Year | Tax Paid | Tax Assessment Tax Assessment Total Assessment is a certain percentage of the fair market value that is determined by local assessors to be the total taxable value of land and additions on the property. | Land | Improvement |
|---|---|---|---|---|
| 2025 | $3,003 | $127,110 | $23,236 | $103,874 |
| 2024 | $3,006 | $129,503 | $23,236 | $106,267 |
| 2023 | $3,006 | $95,718 | $21,317 | $74,401 |
| 2022 | $701 | $90,853 | $20,302 | $70,551 |
| 2021 | $650 | $80,446 | $20,302 | $60,144 |
| 2020 | $650 | $80,446 | $20,302 | $60,144 |
| 2019 | $600 | $65,832 | $18,032 | $47,800 |
| 2018 | $603 | $65,832 | $18,032 | $47,800 |
| 2017 | $603 | $65,832 | $18,032 | $47,800 |
| 2016 | $692 | $65,832 | $18,032 | $47,800 |
| 2015 | $661 | $65,832 | $18,032 | $47,800 |
| 2014 | $644 | $65,832 | $18,032 | $47,800 |
Property History
| Date | Event | Price | List to Sale | Price per Sq Ft | Prior Sale |
|---|---|---|---|---|---|
| 11/13/2025 11/13/25 | Price Changed | $379,900 | -1.3% | $215 / Sq Ft | |
| 07/21/2025 07/21/25 | Price Changed | $385,000 | -1.3% | $218 / Sq Ft | |
| 06/28/2025 06/28/25 | For Sale | $390,000 | +5.4% | $221 / Sq Ft | |
| 07/19/2024 07/19/24 | Sold | $370,000 | -1.3% | $210 / Sq Ft | View Prior Sale |
| 06/25/2024 06/25/24 | Pending | -- | -- | -- | |
| 06/18/2024 06/18/24 | For Sale | $375,000 | -- | $213 / Sq Ft |
Purchase History
| Date | Type | Sale Price | Title Company |
|---|---|---|---|
| Warranty Deed | $370,000 | -- | |
| Warranty Deed | $318,000 | -- | |
| Deed | $19,500 | -- | |
| Deed | $223,500 | -- | |
| Deed | -- | -- |
Mortgage History
| Date | Status | Loan Amount | Loan Type |
|---|---|---|---|
| Open | $363,298 | New Conventional | |
| Previous Owner | $329,448 | VA |
Source: Georgia MLS
MLS Number: 10552703
APN: 114-1028-009
- 2725 Gordon Rd
- 0 Highway 54 Unit 10561313
- 0 Highway 54 Unit 7613124
- 98 Ryeland Dr
- 136 Ryeland Dr
- 143 Ryeland Dr
- 76 Greyfairs Ave
- 83 Homesite Slick Ct
- 88 Slick Ct
- 152 Bear Creek Rd
- 192 Greyfairs Ave
- 215 Grey Fairs Ave
- 449 Saddleridge Trail
- Henry II Plan at Saddleridge
- Emerson II Plan at Saddleridge
- Margaret Plan at Saddleridge
- Lauren II Plan at Saddleridge
- Clarity Plan at Saddleridge
- Brevard Plan at Saddleridge
- Meridian II Plan at Saddleridge
- 886 Moore Rd Unit Daylight Basement Apt
- 350 Bee Rd
- 175 Ball St
- 65 Applewood Cir
- 140 Old Mill Way
- 26 Kentucky Ave
- 42 Kentucky Ave
- 67 Kentucky Ave
- 41 St Charles Place
- 28 Sandstone Dr
- 6 W Oak St Unit . A
- 6 W Oak St Unit . B
- 162 Ashton Place
- 257 Bur Oak Bend Unit Cali
- 257 Bur Oak Bend Unit Robie
- 257 Bur Oak Bend Unit Cabral
- 256 Lauritsen Way
- 257 Bur Oak Bend
- 26 Fenway Ct
- 45 Chemin Place







