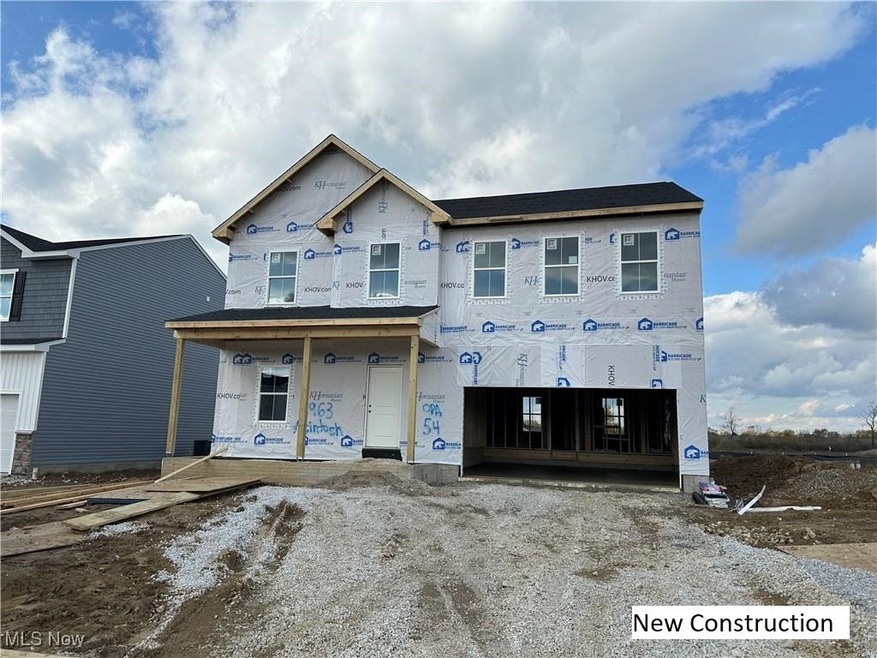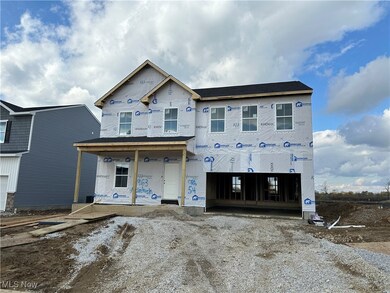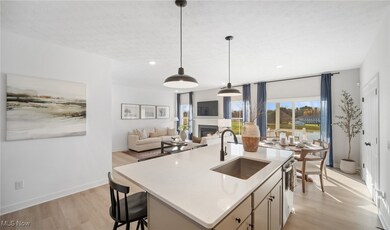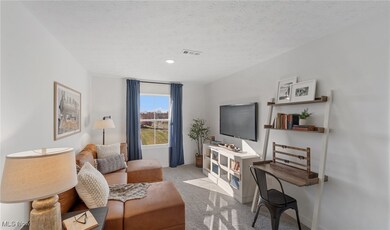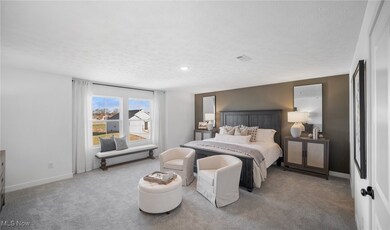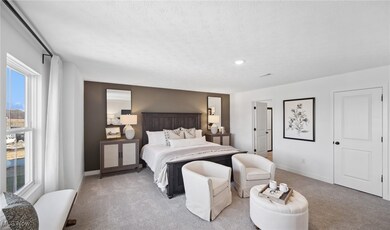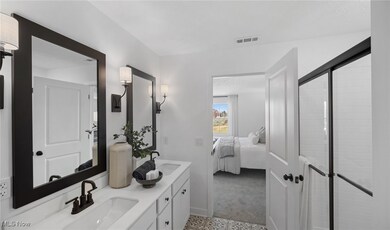2963 Mcintosh Dr NE Louisville, OH 44641
Estimated payment $2,545/month
Highlights
- Colonial Architecture
- 2 Car Direct Access Garage
- Forced Air Heating and Cooling System
- Deck
- Porch
- Under Construction
About This Home
Welcome to the Water Lily at 2963 McIntosh, the grandest floorplan Orchard Park has to offer. This Water Lily floorplan gives you room to breathe, room to grow, and plenty of places to gather, inside and out. Step inside and you’ll find a bright, open design with clean finishes that make the space feel fresh and inviting. Equipped with the Farmhouse Look, this home features matte black accents and finishes that are timeless and comfortable It’s the kind of home that doesn’t just show well, it lives well, too. Enjoy morning coffee from your front porch, relax in the evenings on your covered back deck, and take in the peaceful pond views right from your backyard. Inside, the layout offers flexibility with a first-floor bedroom—perfect for guests, a home office, or hobby space—plus an upstairs loft and a huge primary suite that feels like its own retreat. Located in the heart of Louisville, Orchard Park offers that rare combination of small-town warmth and modern convenience. With walking trails nearby, local charm, and easy access to nearby cities, this community isn’t just where you live, it’s how you live.
Listing Agent
Keller Williams Citywide Brokerage Email: Info@EZSalesTeam.com, 216-916-7778 License #2004000516 Listed on: 11/04/2025

Open House Schedule
-
Sunday, November 30, 20251:00 to 3:00 pm11/30/2025 1:00:00 PM +00:0011/30/2025 3:00:00 PM +00:00Add to Calendar
-
Sunday, December 07, 20251:00 to 3:00 pm12/7/2025 1:00:00 PM +00:0012/7/2025 3:00:00 PM +00:00Add to Calendar
Home Details
Home Type
- Single Family
Year Built
- Built in 2025 | Under Construction
Lot Details
- 8,276 Sq Ft Lot
- Lot Dimensions are 55' x 150'
HOA Fees
- $38 Monthly HOA Fees
Parking
- 2 Car Direct Access Garage
- Garage Door Opener
Home Design
- Colonial Architecture
- Fiberglass Roof
- Asphalt Roof
- Stone Siding
- Vinyl Siding
Interior Spaces
- 2,486 Sq Ft Home
- 2-Story Property
Kitchen
- Range
- Microwave
- Dishwasher
- Disposal
Bedrooms and Bathrooms
- 5 Bedrooms | 1 Main Level Bedroom
- 3 Full Bathrooms
Unfinished Basement
- Basement Fills Entire Space Under The House
- Sump Pump
Home Security
- Carbon Monoxide Detectors
- Fire and Smoke Detector
Outdoor Features
- Deck
- Porch
Utilities
- Forced Air Heating and Cooling System
- Heating System Uses Gas
Community Details
- Association fees include management, insurance, reserve fund
- Aspire At Orchard Park HOA
- Built by K.Hovnanian Homes
- Aspire At Orchard Park Subdivision
Listing and Financial Details
- Home warranty included in the sale of the property
- Assessor Parcel Number 10019077
Map
Home Values in the Area
Average Home Value in this Area
Tax History
| Year | Tax Paid | Tax Assessment Tax Assessment Total Assessment is a certain percentage of the fair market value that is determined by local assessors to be the total taxable value of land and additions on the property. | Land | Improvement |
|---|---|---|---|---|
| 2025 | -- | $2,420 | $2,420 | -- |
Property History
| Date | Event | Price | List to Sale | Price per Sq Ft |
|---|---|---|---|---|
| 10/21/2025 10/21/25 | Price Changed | $394,990 | -1.0% | $158 / Sq Ft |
| 10/15/2025 10/15/25 | For Sale | $399,170 | 0.0% | $160 / Sq Ft |
| 10/14/2025 10/14/25 | Off Market | $399,170 | -- | -- |
| 10/08/2025 10/08/25 | For Sale | $399,170 | -- | $160 / Sq Ft |
Purchase History
| Date | Type | Sale Price | Title Company |
|---|---|---|---|
| Warranty Deed | $68,700 | None Listed On Document |
Source: MLS Now
MLS Number: 5169815
- 428 Honeycrisp Dr NE
- 3047 Mcintosh Dr NE
- 2956 Mcintosh Dr NE
- 2962 Mcintosh Dr NE
- 2951 Mcintosh Dr NE
- 430 Honeycrisp Dr NE
- 432 Honeycrisp Dr NE
- 2957 Mcintosh Dr NE
- 300 Kennedy St
- 316 E Reno Dr
- 614 Reno Dr
- 524 Glenbar St
- 910 Crosswyck Cir
- 1170 Winding Ridge Ave
- 0 Glenbar St
- 325 Lincoln Ave
- 0 Brookridge Ave
- 1149 Sturbridge Dr
- 1175 Sturbridge Dr
- 0 Michigan Blvd
- 1286 N Chapel St Unit 5
- 292 Kennedy St Unit 2
- 292 Kennedy St Unit 2
- 400-508 Woodmoor St
- 110 W Frana Clara St
- 130 Frana Clara St
- 219-235 Brookfield St
- 310 Beechwood St Unit 1
- 713 Mosby Ln
- 2664 Gala Rd NE
- 4230 Harmont Ave NE Unit B
- 3203 33rd St NE Unit G
- 3142 34th St NE Unit B
- 341 Noble St W
- 237 Summit St N Unit 2
- 4200 Middlebranch Ave NE
- 3013 Dennis Ct NE
- 3727 Middlebranch Ave NE
- 3312 Middlebranch Ave NE
- 5161 Johnnycake Ridge NE
