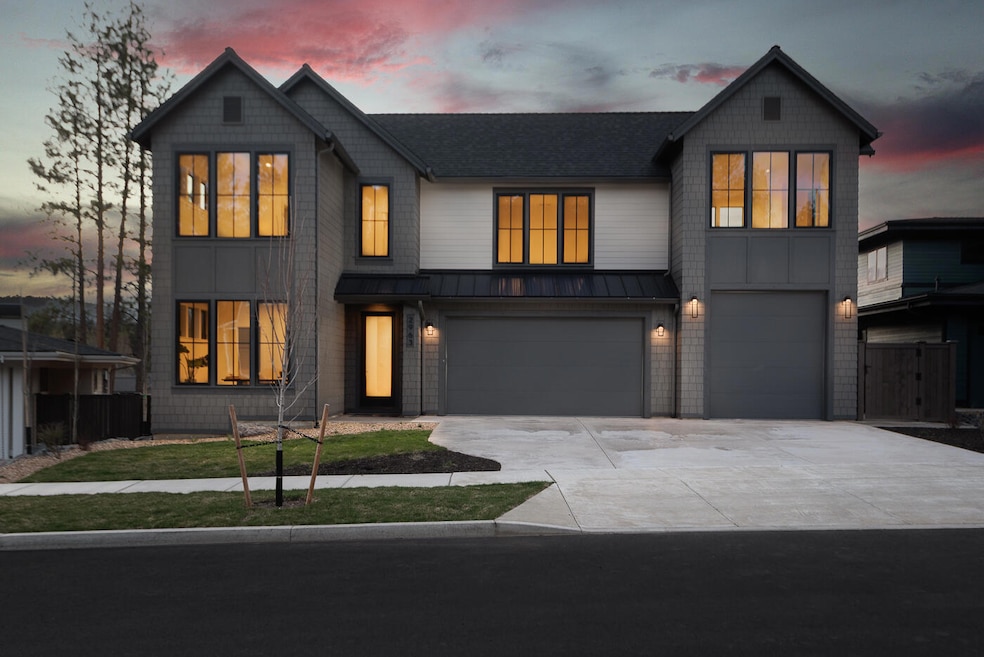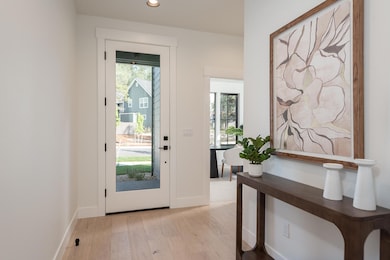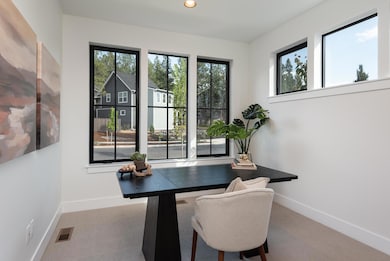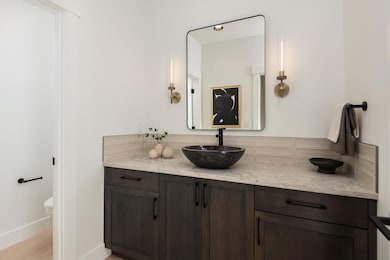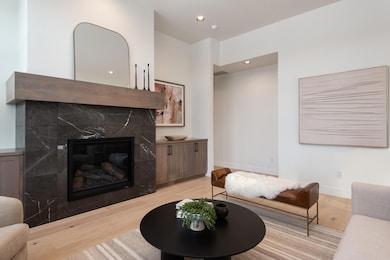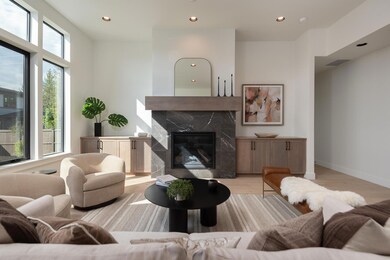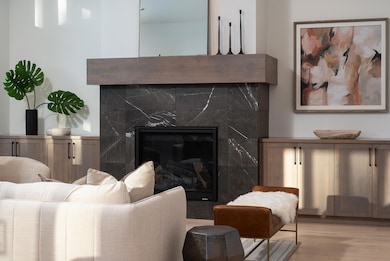2963 NW Polarstar Ave Unit Lot 13 Bend, OR 97703
Summit West NeighborhoodEstimated payment $9,215/month
Highlights
- New Construction
- Open Floorplan
- Home Energy Score
- High Lakes Elementary School Rated A-
- Earth Advantage Certified Home
- Deck
About This Home
Located in the Talline neighborhood on Bend's westside, this newly built 3,321 SqFt European Farmhouse by Structure Development NW offers modern elegance with rustic charm. With 4 bedrooms and 2.5 bathrooms, the home's spacious floor plan features an open concept living area with high ceilings, hardwood floors, and large windows. The gourmet kitchen boasts custom cabinetry, quartz countertops, high-end stainless-steel appliances, pantry and a generous island perfect for gathering. The primary suite on the main floor offers a spa-like ensuite with dual vanities, a soaking tub, and a walk-in shower. The upper level includes 3 additional bedrooms, full bathroom and a bonus room for versatile use. Main level also features an office, half bathroom, large laundry room and mud room. Outside, a covered deck and beautifully landscaped yard create a seamless transition for indoor-outdoor living, perfect for relaxing or entertaining. Expansive 3-car garage with the third bay having a 10' door.
Open House Schedule
-
Saturday, November 15, 202512:00 to 2:00 pm11/15/2025 12:00:00 PM +00:0011/15/2025 2:00:00 PM +00:00Hosted by Spencer ChristyAdd to Calendar
Home Details
Home Type
- Single Family
Est. Annual Taxes
- $9,423
Year Built
- Built in 2024 | New Construction
Lot Details
- 8,276 Sq Ft Lot
- Fenced
- Drip System Landscaping
- Front and Back Yard Sprinklers
- Property is zoned RL, RL
Parking
- 3 Car Attached Garage
- Garage Door Opener
- Driveway
Property Views
- Territorial
- Neighborhood
Home Design
- Home is estimated to be completed on 2/3/25
- Stem Wall Foundation
- Frame Construction
- Composition Roof
- Metal Roof
Interior Spaces
- 3,321 Sq Ft Home
- 2-Story Property
- Open Floorplan
- Wired For Sound
- Wired For Data
- Built-In Features
- Gas Fireplace
- Vinyl Clad Windows
- Mud Room
- Great Room with Fireplace
- Home Office
- Bonus Room
- Laundry Room
Kitchen
- Eat-In Kitchen
- Range with Range Hood
- Microwave
- Dishwasher
- Kitchen Island
- Solid Surface Countertops
- Disposal
Flooring
- Wood
- Carpet
- Tile
Bedrooms and Bathrooms
- 4 Bedrooms
- Primary Bedroom on Main
- Linen Closet
- Walk-In Closet
- Double Vanity
- Soaking Tub
- Bathtub with Shower
- Bathtub Includes Tile Surround
Home Security
- Smart Thermostat
- Carbon Monoxide Detectors
- Fire and Smoke Detector
Eco-Friendly Details
- Earth Advantage Certified Home
- Home Energy Score
- Pre-Wired For Photovoltaic Solar
- Smart Irrigation
Outdoor Features
- Deck
Schools
- High Lakes Elementary School
- Pacific Crest Middle School
- Summit High School
Utilities
- Forced Air Zoned Cooling and Heating System
- Heating System Uses Natural Gas
- Natural Gas Connected
- Tankless Water Heater
- Cable TV Available
Listing and Financial Details
- Tax Lot 03200
- Assessor Parcel Number 289000
Community Details
Overview
- Property has a Home Owners Association
- Built by Structure Development NW LLC
- Talline Phase 1 & 2 Subdivision
Recreation
- Park
Map
Home Values in the Area
Average Home Value in this Area
Property History
| Date | Event | Price | List to Sale | Price per Sq Ft |
|---|---|---|---|---|
| 11/13/2025 11/13/25 | Pending | -- | -- | -- |
| 11/06/2025 11/06/25 | Price Changed | $1,599,500 | -2.1% | $482 / Sq Ft |
| 09/16/2025 09/16/25 | Price Changed | $1,633,000 | -0.9% | $492 / Sq Ft |
| 04/23/2025 04/23/25 | Price Changed | $1,648,000 | -2.2% | $496 / Sq Ft |
| 10/26/2024 10/26/24 | For Sale | $1,685,000 | -- | $507 / Sq Ft |
Source: Oregon Datashare
MLS Number: 220191951
- 3019 NW Polarstar Ave
- 2424 NW Summerhill Dr
- 2625 Waymaker Ct Unit Lot 4
- 2631 Waymaker Ct Unit Lot 3
- 2992 NW Polarstar Ave Unit 23
- 2999 NW Polarstar Ave Unit 45
- 2996 NW Polarstar Ave Unit Lot 24
- 2974 NW Chardonnay Ln
- 3000 NW Polarstar Ave Unit Lot 25
- 3024 NW Polarstar Ave
- 3023 NW Polarstar Ave
- 2414 NW Brickyard St
- 2954 NW Wild Meadow Dr
- 2234 NW Reserve Camp Ct
- 2084 NW Shiraz Ct
- 2729 NW Havre Ct
- 19201 NW Mount Shasta Dr
- 2927 NW Celilo Ln
- The Merrifield Plan at Treeline
- 2227 NW Brickyard St
