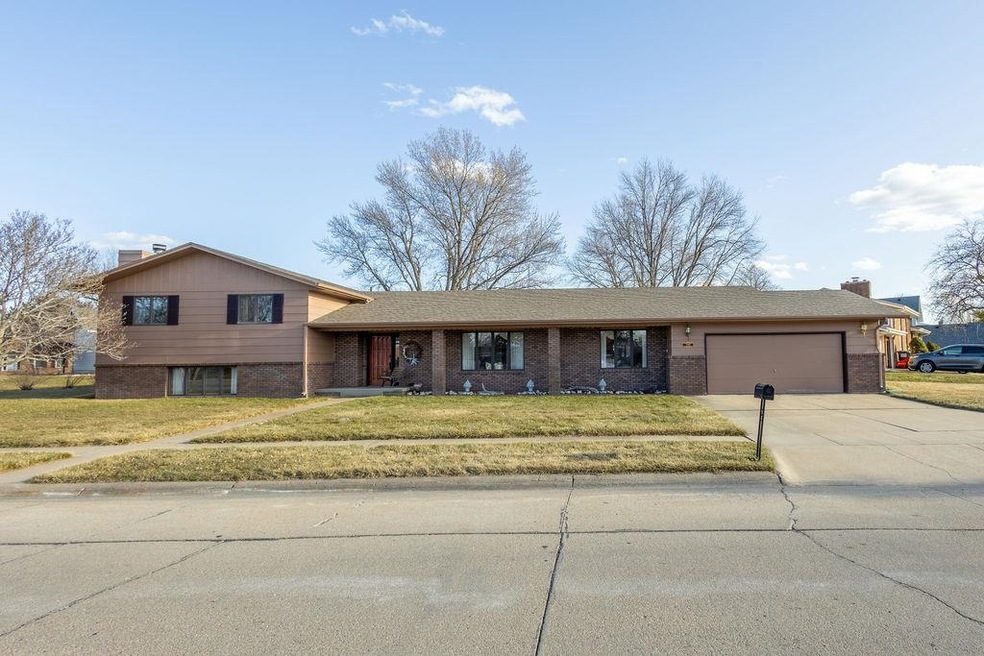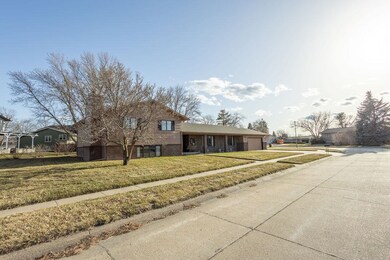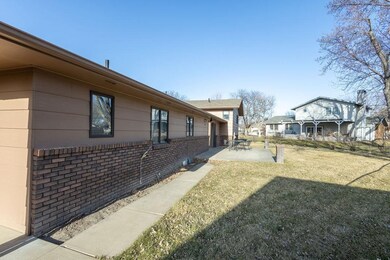2963 Pershing Rd Columbus, NE 68601
Estimated Value: $304,000 - $365,000
4
Beds
4
Baths
3,097
Sq Ft
$110/Sq Ft
Est. Value
Highlights
- Formal Dining Room
- Intercom
- Patio
- 2 Car Attached Garage
- Bar
- Sliding Doors
About This Home
As of May 2024RESPECTABLE LARGE HOME IN A DIGNIFIED NORTH SIDE SETTING. HUGH LOWER LEVEL FAMILY ROOM WITH FIREPLACE, FORMAL AND INTIMATE DINING AREAS. KITCHEN ISLAND AND JENN-AIR RANGE. MAIN FLOOR FAMILY ROOM OPEN TO KITCHEN WITH SLIDING DOORS TO PATIO. PRIMARY BEDROOM INCLUDES ON-SUITE BATH, TUB AND SEPERATE WALK-IN SHOWER. ANDERSEN WINDOWS, BRICK VENEER EXTERIOR WITH HARDBOARD SIDING. JUST A STONES THROW FROM GRADE AND MIDDLE SCHOOLS!
Home Details
Home Type
- Single Family
Est. Annual Taxes
- $4,730
Year Built
- Built in 1981
Lot Details
- Landscaped
- Sprinklers on Timer
Home Design
- Tri-Level Property
- Brick Exterior Construction
- Frame Construction
- Asphalt Roof
- Hardboard
Interior Spaces
- 3,097 Sq Ft Home
- Bar
- Electric Fireplace
- Window Treatments
- Sliding Doors
- Family Room with Fireplace
- Formal Dining Room
- Carpet
- Crawl Space
Kitchen
- Electric Range
- Microwave
- Dishwasher
- Disposal
Bedrooms and Bathrooms
- Primary Bedroom Upstairs
- 4 Bathrooms
Laundry
- Laundry on main level
- Laundry in Kitchen
Home Security
- Intercom
- Fire and Smoke Detector
Parking
- 2 Car Attached Garage
- Garage Door Opener
Outdoor Features
- Patio
Schools
- North Park Elementary School
- CMS Middle School
- CHS High School
Utilities
- Forced Air Heating System
- Heat Pump System
- Baseboard Heating
- Water Heater Leased
- Water Softener is Owned
- Phone Available
- Cable TV Available
Community Details
- Oak Park 1St Add Subdivision
Listing and Financial Details
- Assessor Parcel Number 710103432
Ownership History
Date
Name
Owned For
Owner Type
Purchase Details
Listed on
Feb 27, 2024
Closed on
May 28, 2024
Sold by
Lower Edward Lyle
Bought by
Dostal Alexander and Dostal Lauren
List Price
$390,000
Sold Price
$315,000
Premium/Discount to List
-$75,000
-19.23%
Views
58
Current Estimated Value
Home Financials for this Owner
Home Financials are based on the most recent Mortgage that was taken out on this home.
Estimated Appreciation
$27,032
Avg. Annual Appreciation
4.90%
Original Mortgage
$100,000
Outstanding Balance
$98,389
Interest Rate
7.1%
Mortgage Type
New Conventional
Estimated Equity
$243,643
Create a Home Valuation Report for This Property
The Home Valuation Report is an in-depth analysis detailing your home's value as well as a comparison with similar homes in the area
Home Values in the Area
Average Home Value in this Area
Purchase History
| Date | Buyer | Sale Price | Title Company |
|---|---|---|---|
| Dostal Alexander | $315,000 | County Title |
Source: Public Records
Mortgage History
| Date | Status | Borrower | Loan Amount |
|---|---|---|---|
| Open | Dostal Alexander | $100,000 |
Source: Public Records
Property History
| Date | Event | Price | List to Sale | Price per Sq Ft |
|---|---|---|---|---|
| 05/28/2024 05/28/24 | Sold | $315,000 | -12.3% | $102 / Sq Ft |
| 05/08/2024 05/08/24 | Pending | -- | -- | -- |
| 04/11/2024 04/11/24 | Price Changed | $359,000 | -7.9% | $116 / Sq Ft |
| 02/27/2024 02/27/24 | For Sale | $390,000 | -- | $126 / Sq Ft |
Source: Columbus Board of REALTORS® (NE)
Tax History
| Year | Tax Paid | Tax Assessment Tax Assessment Total Assessment is a certain percentage of the fair market value that is determined by local assessors to be the total taxable value of land and additions on the property. | Land | Improvement |
|---|---|---|---|---|
| 2025 | $3,545 | $320,475 | $27,000 | $293,475 |
| 2024 | $3,545 | $279,400 | $27,000 | $252,400 |
| 2023 | $4,730 | $276,055 | $27,000 | $249,055 |
| 2022 | $4,236 | $237,565 | $27,000 | $210,565 |
| 2021 | $4,221 | $237,565 | $27,000 | $210,565 |
| 2020 | $3,228 | $212,475 | $27,000 | $185,475 |
| 2019 | $3,803 | $212,475 | $27,000 | $185,475 |
| 2018 | $3,904 | $212,475 | $27,000 | $185,475 |
| 2017 | $3,289 | $195,345 | $27,000 | $168,345 |
| 2016 | $3,572 | $195,345 | $27,000 | $168,345 |
| 2015 | $3,680 | $199,405 | $25,000 | $174,405 |
| 2014 | $3,514 | $199,405 | $25,000 | $174,405 |
| 2012 | -- | $199,405 | $25,000 | $174,405 |
Source: Public Records
Map
Source: Columbus Board of REALTORS® (NE)
MLS Number: 20240083
APN: 710103432
Nearby Homes
- 2962 N Parklane
- 2953 Pershing Rd
- 2976 N Parklane
- 2954 N Parklane
- 2105 Oak Park Place
- 2871 Pershing Rd
- 3052 Pershing Rd
- 2870 N Parklane
- 2106 Maple Rd
- 3076 N Parklane
- 2863 Pershing Rd
- 2973 N Parklane
- 2104 Oak Park Place
- 2107 Oak Park Place
- 2861 N Parklane
- 2118 Maple Rd
- 2854 N Parklane
- 3070 N Parklane
- 2866 Pershing Rd
- 3060 Pershing Rd
Your Personal Tour Guide
Ask me questions while you tour the home.



