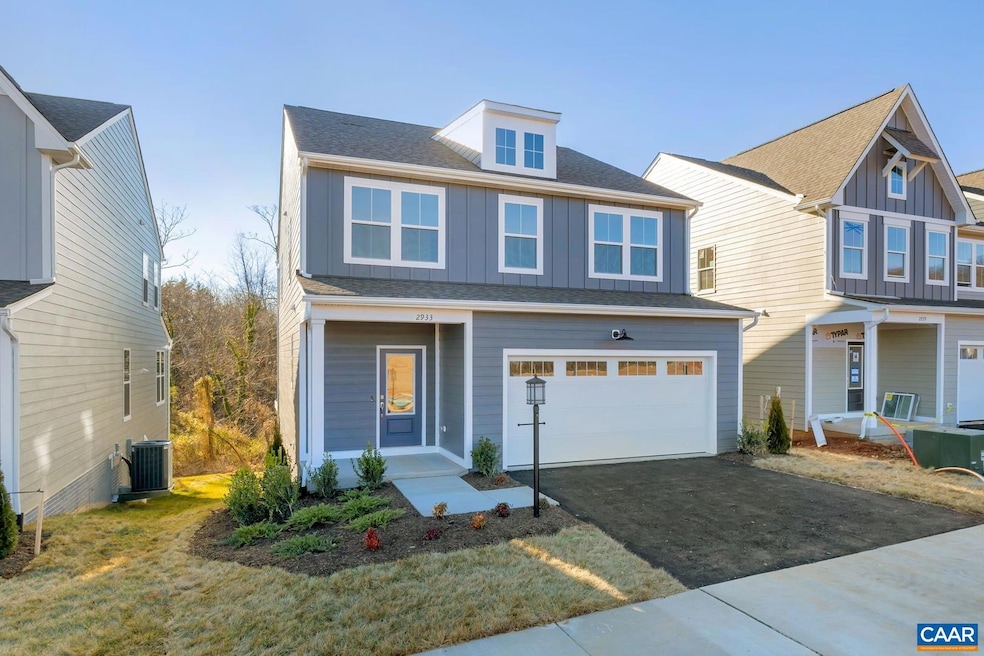
2963 Rambling Brook Ln Crozet, VA 22932
Estimated payment $3,976/month
Highlights
- Mud Room
- Kitchen Island
- 2 Car Garage
- Joseph T. Henley Middle School Rated A
- Central Air
- Heating Available
About This Home
New construction, warranty-backed SINGLE-FAMILY HOME with a FINISHED WALK-OUT BASEMENT on a WOODED HOMESITE with a nearby babbling brook, and a Summer 2025 estimated completion date! With Living Spaces spread among 3 levels, the Rosemund is our largest, most flexible floorplan. Step from your 2-car garage into a convenient Mud Room that leads to either the Main Level dedicated Home Office or an open-concept living space with a wall of windows looking onto your wooded back yard and 12’x15’ Deck. In the Kitchen, white wall cabinets with a navy island and gold accents bring style; plenty of white quartz counterspace and soft-close drawers bring function. Upstairs, welcome to your personal oasis - the generous Primary Suite with double walk-in closets, double bathroom vanities, and a large step-in shower with a seat. Two additional Bedrooms, a Hall Bath, Laundry Room, and Second Living Room round out the Bedroom Level. The WALKOUT Basement has been transformed into a private 905 sqft living area with a Bedroom, Full Bath, HUGE finished Rec Room with a walk-out to the back yard, plus unfinished storage space. Similar photos from previously built homes. Visit the Pleasant Green Single Family Model home to learn more!
Home Details
Home Type
- Single Family
Est. Annual Taxes
- $5,621
Year Built
- Built in 2025
Lot Details
- 4,356 Sq Ft Lot
HOA Fees
- $81 per month
Parking
- 2 Car Garage
- Basement Garage
Home Design
- Slab Foundation
- HardiePlank Siding
- Stick Built Home
Interior Spaces
- 2-Story Property
- Mud Room
Kitchen
- Electric Range
- Microwave
- Dishwasher
- Kitchen Island
- Disposal
Bedrooms and Bathrooms
- 4 Bedrooms
Schools
- Crozet Elementary School
- Henley Middle School
- Western Albemarle High School
Utilities
- Central Air
- Heating Available
Community Details
- Built by STANLEY MARTIN HOMES
- Pleasant Green Subdivision, Rosemund A Floorplan
Listing and Financial Details
- Assessor Parcel Number 056A1-05-00-08400
Map
Home Values in the Area
Average Home Value in this Area
Property History
| Date | Event | Price | Change | Sq Ft Price |
|---|---|---|---|---|
| 07/10/2025 07/10/25 | Pending | -- | -- | -- |
| 06/13/2025 06/13/25 | Price Changed | $619,225 | -0.8% | $184 / Sq Ft |
| 05/07/2025 05/07/25 | Price Changed | $624,210 | -1.6% | $185 / Sq Ft |
| 05/05/2025 05/05/25 | Price Changed | $634,210 | -2.3% | $188 / Sq Ft |
| 04/17/2025 04/17/25 | Price Changed | $649,210 | -2.4% | $193 / Sq Ft |
| 04/10/2025 04/10/25 | Price Changed | $665,210 | +0.2% | $197 / Sq Ft |
| 03/31/2025 03/31/25 | For Sale | $664,050 | -- | $197 / Sq Ft |
Similar Homes in Crozet, VA
Source: Charlottesville area Association of Realtors®
MLS Number: 662440






