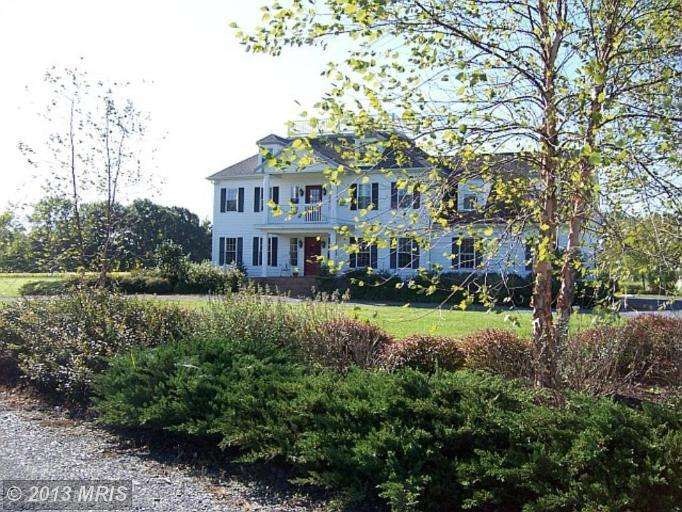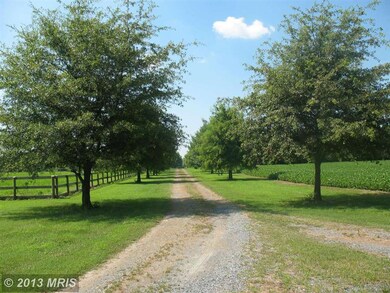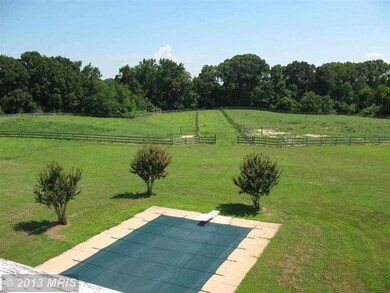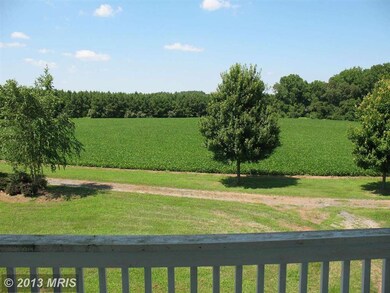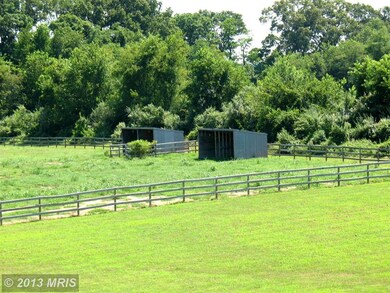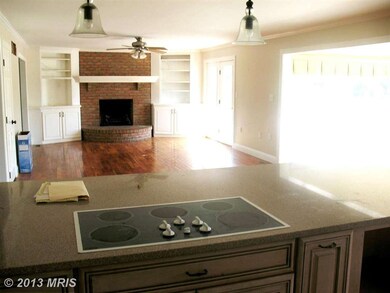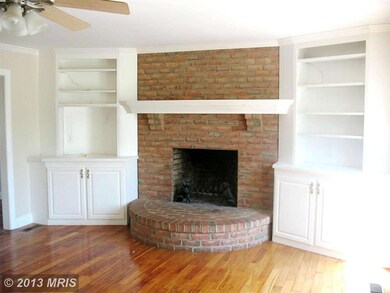
29635 Porpoise Creek Rd Trappe, MD 21673
Highlights
- Horses Allowed On Property
- 21.59 Acre Lot
- Deck
- In Ground Pool
- Colonial Architecture
- Wood Flooring
About This Home
As of December 2024Large Southern style Colonial home on 20+ acres with fencing and run in sheds for horses. Open floor plan, Brazilian cherry floors, huge dining room, brick fireplace, deck, attached 2 car garage, in ground pool. Large detached 4 bay garage.
Last Buyer's Agent
Non Member Member
Metropolitan Regional Information Systems, Inc.
Home Details
Home Type
- Single Family
Est. Annual Taxes
- $3,327
Year Built
- Built in 1997
Lot Details
- 21.59 Acre Lot
- Partially Fenced Property
- Board Fence
Parking
- 6 Car Garage
- Side Facing Garage
- Circular Driveway
Home Design
- Colonial Architecture
- Vinyl Siding
Interior Spaces
- Property has 3 Levels
- Built-In Features
- Chair Railings
- Crown Molding
- Fireplace Mantel
- Family Room
- Living Room
- Dining Room
- Sun or Florida Room
- Wood Flooring
- Breakfast Area or Nook
Bedrooms and Bathrooms
- 5 Bedrooms
- En-Suite Primary Bedroom
- En-Suite Bathroom
- 3.5 Bathrooms
- Whirlpool Bathtub
Basement
- Basement Fills Entire Space Under The House
- Connecting Stairway
Outdoor Features
- In Ground Pool
- Multiple Balconies
- Deck
Horse Facilities and Amenities
- Horses Allowed On Property
- Run-In Shed
Utilities
- Forced Air Zoned Cooling and Heating System
- Heating System Uses Oil
- Well
- Oil Water Heater
- Septic Tank
Community Details
- No Home Owners Association
Listing and Financial Details
- Tax Lot 1
- Assessor Parcel Number 2103150380
Ownership History
Purchase Details
Home Financials for this Owner
Home Financials are based on the most recent Mortgage that was taken out on this home.Purchase Details
Home Financials for this Owner
Home Financials are based on the most recent Mortgage that was taken out on this home.Purchase Details
Purchase Details
Home Financials for this Owner
Home Financials are based on the most recent Mortgage that was taken out on this home.Purchase Details
Purchase Details
Similar Homes in Trappe, MD
Home Values in the Area
Average Home Value in this Area
Purchase History
| Date | Type | Sale Price | Title Company |
|---|---|---|---|
| Deed | $1,075,625 | Venture Title | |
| Deed | $1,075,625 | Venture Title | |
| Deed | $480,000 | Venture Title Company | |
| Deed | $586,000 | None Available | |
| Deed | $700,000 | -- | |
| Deed | -- | -- | |
| Deed | $450,000 | -- |
Mortgage History
| Date | Status | Loan Amount | Loan Type |
|---|---|---|---|
| Open | $695,000 | New Conventional | |
| Closed | $695,000 | New Conventional | |
| Previous Owner | $500,000 | New Conventional | |
| Previous Owner | $417,000 | New Conventional | |
| Previous Owner | $430,000 | Amount Keyed Is An Aggregate Amount | |
| Previous Owner | $700,000 | Purchase Money Mortgage | |
| Previous Owner | $120,000 | Credit Line Revolving |
Property History
| Date | Event | Price | Change | Sq Ft Price |
|---|---|---|---|---|
| 12/17/2024 12/17/24 | Sold | $1,075,625 | -14.0% | $267 / Sq Ft |
| 11/01/2024 11/01/24 | Pending | -- | -- | -- |
| 06/19/2024 06/19/24 | Price Changed | $1,250,000 | -7.4% | $310 / Sq Ft |
| 06/08/2024 06/08/24 | Price Changed | $1,350,000 | -6.9% | $335 / Sq Ft |
| 05/24/2024 05/24/24 | For Sale | $1,450,000 | +202.1% | $360 / Sq Ft |
| 03/20/2014 03/20/14 | Sold | $480,000 | -19.7% | $119 / Sq Ft |
| 02/28/2014 02/28/14 | Pending | -- | -- | -- |
| 01/31/2014 01/31/14 | For Sale | $597,450 | +24.5% | $148 / Sq Ft |
| 01/23/2014 01/23/14 | Off Market | $480,000 | -- | -- |
| 07/23/2013 07/23/13 | For Sale | $597,450 | -- | $148 / Sq Ft |
Tax History Compared to Growth
Tax History
| Year | Tax Paid | Tax Assessment Tax Assessment Total Assessment is a certain percentage of the fair market value that is determined by local assessors to be the total taxable value of land and additions on the property. | Land | Improvement |
|---|---|---|---|---|
| 2025 | $4,386 | $739,067 | $0 | $0 |
| 2024 | $4,386 | $646,633 | $0 | $0 |
| 2023 | $4,067 | $583,000 | $107,900 | $475,100 |
| 2022 | $3,782 | $556,867 | $0 | $0 |
| 2021 | $3,516 | $530,733 | $0 | $0 |
| 2020 | $3,516 | $504,600 | $107,900 | $396,700 |
| 2019 | $3,510 | $499,433 | $0 | $0 |
| 2018 | $3,391 | $494,267 | $0 | $0 |
| 2017 | $3,223 | $489,100 | $0 | $0 |
| 2016 | $3,016 | $478,800 | $0 | $0 |
| 2015 | $3,096 | $468,500 | $0 | $0 |
| 2014 | $3,096 | $458,200 | $0 | $0 |
Agents Affiliated with this Home
-

Seller's Agent in 2024
Alicia Gannon Dulin
Benson & Mangold, LLC
(410) 200-6378
210 Total Sales
-

Buyer's Agent in 2024
Barbara Watkins
Benson & Mangold, LLC
(410) 310-2021
201 Total Sales
-

Seller's Agent in 2014
Debbie Luthy
Benson & Mangold, LLC
(410) 463-3128
38 Total Sales
-
N
Buyer's Agent in 2014
Non Member Member
Metropolitan Regional Information Systems
Map
Source: Bright MLS
MLS Number: 1003635726
APN: 03-150380
- 29569 Porpoise Creek Rd
- 1700 Ocean Gateway
- 2669 Ocean Gateway
- 0 Chancellor Point Rd Unit MDTA2010842
- 2924 Ocean Gateway
- 5 Oakley St Unit 102
- 1 Somerset Ave
- 3 Talbot Ave
- 904 & 906 Oakley Terrace
- 1 W End Ave
- 5 Willis St
- 9 W End Ave
- 102 Choptank Ave
- 109 Willis St
- 604 Water St
- 109 Mill St
- 112 W End Ave
- 116 Oakley St
- 111 Somerset Ave
- 202 Choptank Ave
