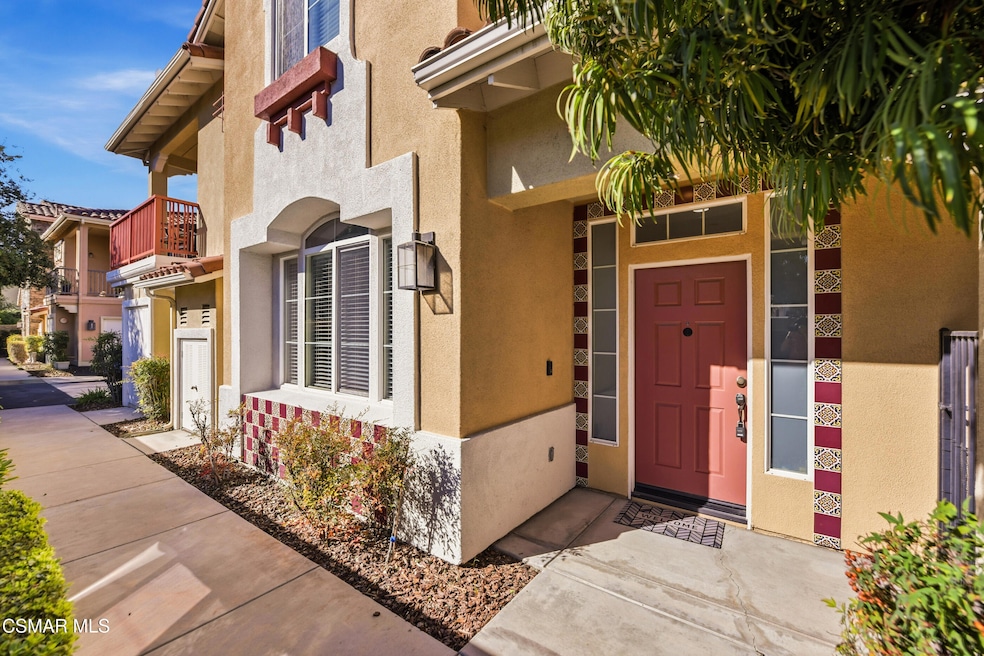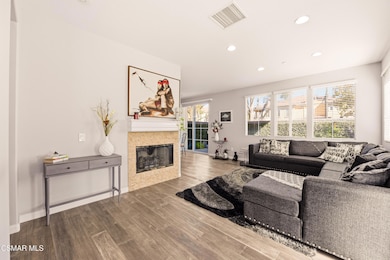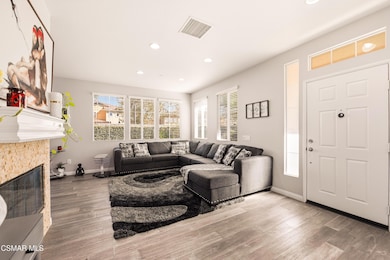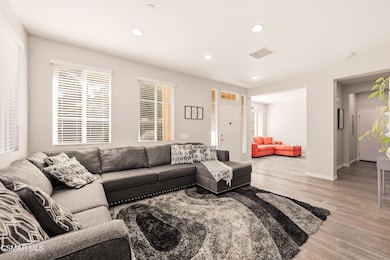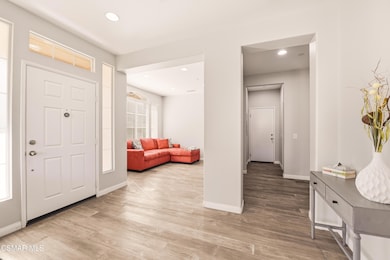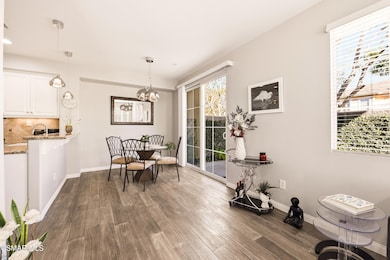2964 Camelita Way Unit C Simi Valley, CA 93063
Central Simi Valley NeighborhoodEstimated payment $4,874/month
Highlights
- Building Security
- In Ground Pool
- Updated Kitchen
- Township Elementary School Rated A-
- Gated Community
- Engineered Wood Flooring
About This Home
Welcome Home! This lovely end-unit residence is designed for effortless living, offering a functional and inviting layout that's perfect for today's lifestyle. The downstairs den can easily serve as a home office or guest bedroom, while the spacious kitchen, dedicated dining area, and cozy living room with fireplace create the ideal setting for both everyday comfort and entertaining. Enjoy the convenience of an indoor laundry room and direct access to a private two-car garage. Upstairs, you'll find generously sized bedrooms, including a primary suite with a walk in closet and its own ensuite bath. Step outside to relax or entertain on your larger-than-average private patio, surrounded by a serene outdoor setting.Freshly painted throughout, this home is truly move-in ready! Located in a well-maintained gated community featuring ample guest parking, a sparkling pool, soothing spa, and playground, this home has been well-kept and lovingly cared for. Don't miss this fantastic opportunity to own a beautiful home that perfectly blends comfort, convenience, and community.
Townhouse Details
Home Type
- Townhome
Est. Annual Taxes
- $7,447
Year Built
- Built in 2006 | Remodeled
HOA Fees
- $307 Monthly HOA Fees
Parking
- 2 Car Attached Garage
Home Design
- Entry on the 1st floor
- Slab Foundation
Interior Spaces
- 1,746 Sq Ft Home
- 2-Story Property
- Fireplace With Gas Starter
- Living Room with Fireplace
- Dining Area
- Den
- Laundry in unit
Kitchen
- Updated Kitchen
- Range
- Microwave
- Dishwasher
- Granite Countertops
- Disposal
Flooring
- Engineered Wood
- Carpet
Bedrooms and Bathrooms
- 3 Bedrooms
- 3 Full Bathrooms
Pool
- In Ground Pool
- In Ground Spa
- Outdoor Pool
Additional Features
- 1,746 Sq Ft Lot
- Central Air
Listing and Financial Details
- Assessor Parcel Number 6160210355
- Seller Considering Concessions
Community Details
Overview
- Association fees include trash paid
- Paseo Del Sol Association, Phone Number (805) 496-5514
- Paseo Del Sol 479 Subdivision
- Property managed by The Management Trust
- The community has rules related to covenants, conditions, and restrictions
Recreation
- Community Playground
- Community Pool
- Community Spa
Security
- Building Security
- Gated Community
Map
Home Values in the Area
Average Home Value in this Area
Tax History
| Year | Tax Paid | Tax Assessment Tax Assessment Total Assessment is a certain percentage of the fair market value that is determined by local assessors to be the total taxable value of land and additions on the property. | Land | Improvement |
|---|---|---|---|---|
| 2025 | $7,447 | $619,110 | $402,702 | $216,408 |
| 2024 | $7,447 | $606,971 | $394,806 | $212,165 |
| 2023 | $7,004 | $595,070 | $387,065 | $208,005 |
| 2022 | $6,988 | $583,402 | $379,475 | $203,927 |
| 2021 | $6,949 | $571,963 | $372,034 | $199,929 |
| 2020 | $6,812 | $566,100 | $368,220 | $197,880 |
| 2019 | $6,245 | $531,000 | $347,000 | $184,000 |
| 2018 | $6,204 | $521,000 | $340,000 | $181,000 |
| 2017 | $5,733 | $480,000 | $313,000 | $167,000 |
| 2016 | $5,567 | $479,000 | $312,000 | $167,000 |
| 2015 | $5,049 | $441,000 | $287,000 | $154,000 |
| 2014 | $4,791 | $415,000 | $270,000 | $145,000 |
Property History
| Date | Event | Price | List to Sale | Price per Sq Ft | Prior Sale |
|---|---|---|---|---|---|
| 11/06/2025 11/06/25 | For Sale | $750,000 | +35.1% | $430 / Sq Ft | |
| 05/28/2019 05/28/19 | Sold | $555,000 | 0.0% | $318 / Sq Ft | View Prior Sale |
| 05/28/2019 05/28/19 | For Sale | $555,000 | +19756.9% | $318 / Sq Ft | |
| 03/03/2018 03/03/18 | Sold | $2,795 | 0.0% | $2 / Sq Ft | View Prior Sale |
| 03/03/2018 03/03/18 | Rented | $2,795 | 0.0% | -- | |
| 02/28/2018 02/28/18 | Under Contract | -- | -- | -- | |
| 02/24/2018 02/24/18 | For Sale | $2,795 | 0.0% | $2 / Sq Ft | |
| 02/24/2018 02/24/18 | For Rent | $2,795 | -- | -- |
Purchase History
| Date | Type | Sale Price | Title Company |
|---|---|---|---|
| Grant Deed | $555,000 | Priority Title Camarillo | |
| Interfamily Deed Transfer | -- | None Available | |
| Grant Deed | $548,000 | Chicago Title Co 72 |
Mortgage History
| Date | Status | Loan Amount | Loan Type |
|---|---|---|---|
| Previous Owner | $15,000 | Stand Alone Second |
Source: Conejo Simi Moorpark Association of REALTORS®
MLS Number: 225005498
APN: 616-0-210-355
- 3037 Divernon Ave
- 3194 Granville Ave
- 4460 Lubbock Dr Unit B
- 4553 Alamo St Unit F
- 3265 Sheri Dr
- 3005 Mineral Wells Dr
- 4321 Apricot Rd
- 3008 Cisco Ct
- 3941 Walnut Ave
- 3239 Hamlin Ave
- 3581 Rachael Ave
- 3954 Cochran St Unit 61
- 3586 Lathrop Ave
- 2945 Dalhart Ave
- 3867 Delano Ct
- 4790 Adam Rd
- 3845 Bayside St
- 3175 Corpus Christi St
- 4071 Peoria Ave
- 3248 Sunglow Ave
- 3148 Waco Ave
- 2676 Santa Ynez Ave
- 3177 Austin Ave
- 4139 Cochran St
- 2611 Willow Ct
- 4735 Adam Rd
- 2239 Rolling River Ln Unit 1
- 2559 Parade Ave
- 4757 Westwood St
- 4862 Cochran St
- 4865 Leeds St
- 2228 Sequoia Ave
- 1850 Buyers St Unit 204
- 1850 Buyers St Unit 202
- 2930 Reservoir Dr
- 4871-4879 E Los Angeles Ave
- 3005 Cochran St
- 2563 Little Rock Ln
