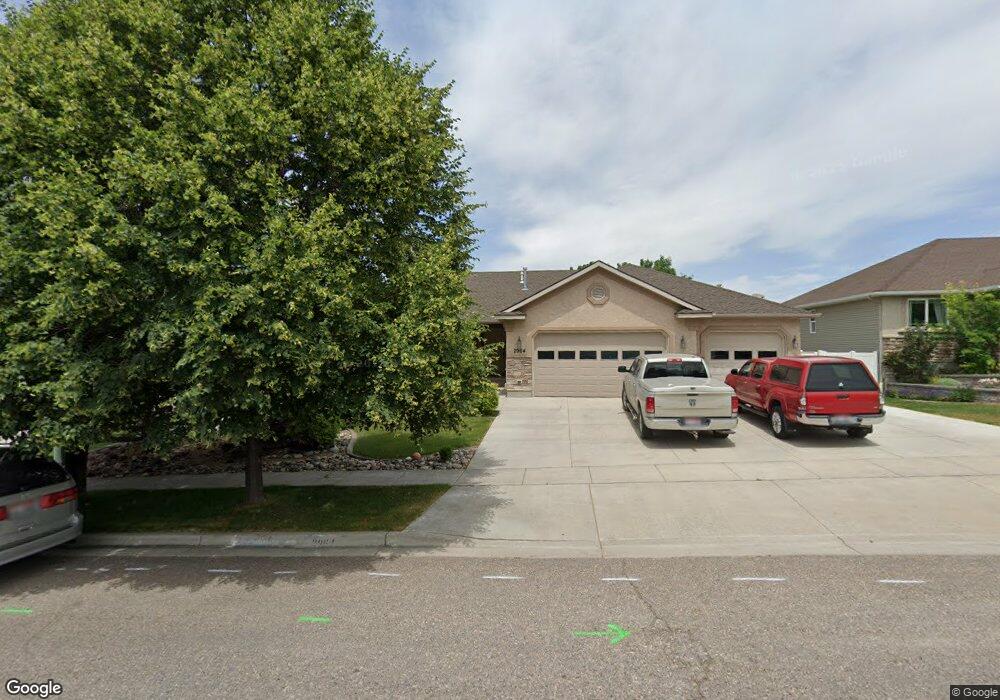2964 Owyhee St Pocatello, ID 83201
Highland NeighborhoodEstimated Value: $545,000 - $653,000
5
Beds
3
Baths
3,320
Sq Ft
$179/Sq Ft
Est. Value
About This Home
This home is located at 2964 Owyhee St, Pocatello, ID 83201 and is currently estimated at $595,238, approximately $179 per square foot. 2964 Owyhee St is a home located in Bannock County with nearby schools including Gate City Elementary School, Franklin Middle School, and Highland High School.
Ownership History
Date
Name
Owned For
Owner Type
Purchase Details
Closed on
May 5, 2025
Sold by
May Joshua S and May Carla J
Bought by
Liljenquist Julie and Liljenquist Ken
Current Estimated Value
Home Financials for this Owner
Home Financials are based on the most recent Mortgage that was taken out on this home.
Original Mortgage
$316,110
Outstanding Balance
$313,557
Interest Rate
6.65%
Mortgage Type
New Conventional
Estimated Equity
$281,681
Purchase Details
Closed on
Jun 10, 2014
Sold by
Barlow David W and Barlow Heidi
Bought by
May Joshua S and May Carla J
Home Financials for this Owner
Home Financials are based on the most recent Mortgage that was taken out on this home.
Original Mortgage
$228,000
Interest Rate
4.25%
Mortgage Type
New Conventional
Purchase Details
Closed on
Jan 29, 2007
Sold by
Eyre Robert C and Eyre Sharon L
Bought by
Barlow David W and Barlow Heidl
Home Financials for this Owner
Home Financials are based on the most recent Mortgage that was taken out on this home.
Original Mortgage
$211,200
Interest Rate
6.37%
Mortgage Type
FHA
Purchase Details
Closed on
Jul 6, 2006
Sold by
Davis Mark E and Davis Linda L
Bought by
Eyre Robert C and Eyre Sharon L
Home Financials for this Owner
Home Financials are based on the most recent Mortgage that was taken out on this home.
Original Mortgage
$259,900
Interest Rate
9.02%
Mortgage Type
Adjustable Rate Mortgage/ARM
Purchase Details
Closed on
Jan 19, 2006
Sold by
Saterfield Realty And Development Inc
Bought by
Davis Mark E and Davis Linda L
Create a Home Valuation Report for This Property
The Home Valuation Report is an in-depth analysis detailing your home's value as well as a comparison with similar homes in the area
Home Values in the Area
Average Home Value in this Area
Purchase History
| Date | Buyer | Sale Price | Title Company |
|---|---|---|---|
| Liljenquist Julie | -- | Alliance Title | |
| May Joshua S | -- | First American Title | |
| Barlow David W | -- | -- | |
| Eyre Robert C | -- | -- | |
| Davis Mark E | -- | -- |
Source: Public Records
Mortgage History
| Date | Status | Borrower | Loan Amount |
|---|---|---|---|
| Open | Liljenquist Julie | $316,110 | |
| Previous Owner | May Joshua S | $228,000 | |
| Previous Owner | Barlow David W | $211,200 | |
| Previous Owner | Eyre Robert C | $259,900 |
Source: Public Records
Tax History Compared to Growth
Tax History
| Year | Tax Paid | Tax Assessment Tax Assessment Total Assessment is a certain percentage of the fair market value that is determined by local assessors to be the total taxable value of land and additions on the property. | Land | Improvement |
|---|---|---|---|---|
| 2024 | $5,014 | $541,292 | $120,000 | $421,292 |
| 2023 | $4,936 | $563,808 | $120,000 | $443,808 |
| 2022 | $4,936 | $395,395 | $57,500 | $337,895 |
| 2021 | $4,535 | $395,395 | $57,500 | $337,895 |
| 2020 | $4,153 | $365,162 | $57,500 | $307,662 |
| 2019 | $4,215 | $318,557 | $40,320 | $278,237 |
| 2018 | $4,013 | $281,527 | $40,000 | $241,527 |
| 2017 | $3,982 | $281,527 | $40,000 | $241,527 |
| 2016 | $3,770 | $267,953 | $38,500 | $229,453 |
| 2015 | $3,921 | $0 | $0 | $0 |
| 2012 | -- | $241,888 | $38,500 | $203,388 |
Source: Public Records
Map
Nearby Homes
- 3163 Owyhee St
- 3057 Trevor St
- 2416 Courtney St
- 2430 Greenfield Dr
- 2181 Satterfield Dr
- 2324 Greenfield Dr
- 2717 Clearwater St
- 2088 Satterfield Dr
- 2027 Mariah Way
- 2101 Keagan Ct
- 2143 Ryker St
- 3076 Lois Ln
- 1999 Satterfield Dr
- 2180 Steven St
- 1957 Mariah Way
- 1978 Diane Ln
- 2244 Elmore St
- 1963 Anita Place
- 2175 Butte St
- 535 Berrett Ave
- 2946 Owyhee St
- 2980 Owyhee St
- 2920 Owyhee St
- 3000 Owyhee St
- 2460 Skylar Place
- 3020 Owyhee St
- 2450 Skylar Place
- 2463 Andrew St
- 2476 Satterfield Dr
- 2488 Satterfield Dr
- 2449 Skylar Place
- 2451 Andrew St
- 2460 Satterfield Dr
- 3040 Owyhee St
- 2438 Skylar Place
- 2431 Andrew St
- 2437 Skylar Place
- 2448 Satterfield Dr
- 2431 Skylar Place
