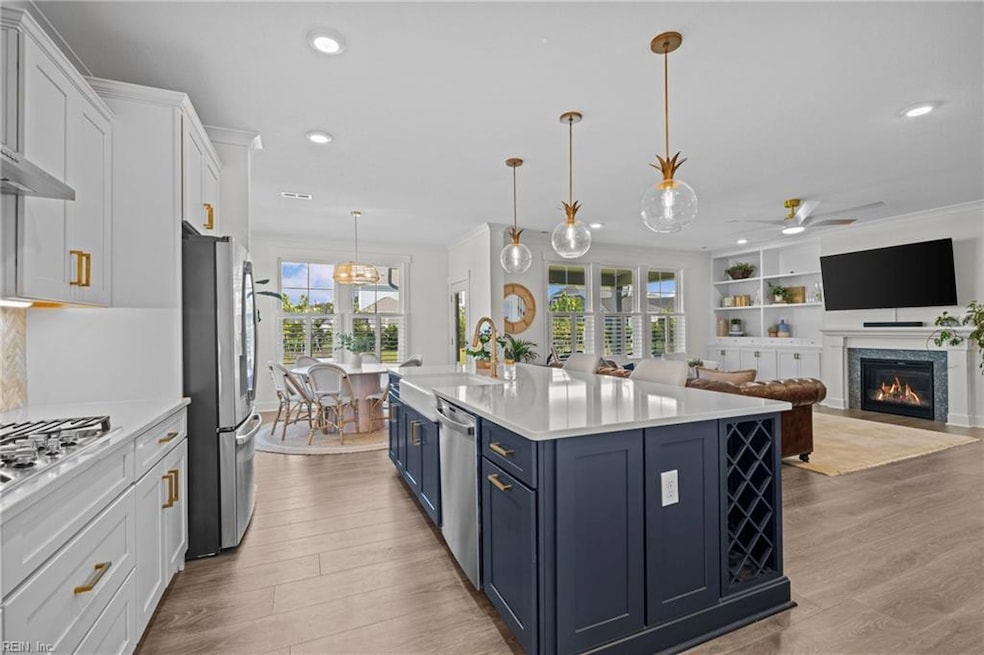
2964 Weston Loop Virginia Beach, VA 23456
Virginia Beach Central NeighborhoodEstimated payment $7,996/month
Highlights
- Fitness Center
- Clubhouse
- Engineered Wood Flooring
- Princess Anne Elementary School Rated A
- Transitional Architecture
- Main Floor Bedroom
About This Home
Skip the wait—step into luxury now! This upgraded Rosaleigh II model offers 6 beds, 4 full baths, a 3-car garage, and designer finishes throughout. Enjoy a spacious layout with a 1st-floor Guest Suite, Home Office with French doors, Formal Dining, and a Gourmet Kitchen featuring quartz counters, custom cabinetry, walk-in pantry, and large island. Upstairs, the Primary Suite boasts tray ceilings, dual walk-ins, and a spa-like bath with tile shower, soaker tub and quartz vanities. Jack and Jill bedrooms, a large Media/6th bedroom, and Laundry Room provide versatile space. Thoughtful touches like custom wallpaper, wainscoting and champagne gold accents add sophistication. Located in Ashville Park with resort-style amenities—pool, trails, playground. Luxury, style, and space—all move-in ready!
Home Details
Home Type
- Single Family
Est. Annual Taxes
- $9,373
Year Built
- Built in 2023
Lot Details
- 0.31 Acre Lot
- Back Yard Fenced
- Sprinkler System
- Property is zoned R30
HOA Fees
- $317 Monthly HOA Fees
Home Design
- Transitional Architecture
- Brick Exterior Construction
- Slab Foundation
- Advanced Framing
- Asphalt Shingled Roof
- Radiant Barrier
Interior Spaces
- 3,610 Sq Ft Home
- 2-Story Property
- Gas Fireplace
- Window Treatments
- Entrance Foyer
- Home Office
- Utility Closet
- Washer and Dryer Hookup
- Pull Down Stairs to Attic
Kitchen
- Breakfast Area or Nook
- Gas Range
- Microwave
- Dishwasher
- Disposal
Flooring
- Engineered Wood
- Carpet
- Laminate
- Ceramic Tile
Bedrooms and Bathrooms
- 6 Bedrooms
- Main Floor Bedroom
- En-Suite Primary Bedroom
- Walk-In Closet
- Jack-and-Jill Bathroom
- 4 Full Bathrooms
- Dual Vanity Sinks in Primary Bathroom
Parking
- 3 Car Attached Garage
- Garage Door Opener
Outdoor Features
- Patio
- Porch
Schools
- Princess Anne Elementary School
- Princess Anne Middle School
- Kellam High School
Utilities
- Zoned Heating and Cooling
- SEER Rated 16+ Air Conditioning Units
- Heating System Uses Natural Gas
- Programmable Thermostat
- Generator Hookup
- Well
- Tankless Water Heater
- Gas Water Heater
- Cable TV Available
Community Details
Overview
- Ashville Park Subdivision
- On-Site Maintenance
Amenities
- Clubhouse
Recreation
- Community Playground
- Fitness Center
- Community Pool
Map
Home Values in the Area
Average Home Value in this Area
Tax History
| Year | Tax Paid | Tax Assessment Tax Assessment Total Assessment is a certain percentage of the fair market value that is determined by local assessors to be the total taxable value of land and additions on the property. | Land | Improvement |
|---|---|---|---|---|
| 2024 | $9,165 | $944,800 | $262,500 | $682,300 |
| 2023 | $8,462 | $854,700 | $210,000 | $644,700 |
| 2022 | $2,079 | $210,000 | $210,000 | $0 |
Property History
| Date | Event | Price | Change | Sq Ft Price |
|---|---|---|---|---|
| 07/29/2025 07/29/25 | Price Changed | $1,249,000 | -1.6% | $346 / Sq Ft |
| 06/12/2025 06/12/25 | Price Changed | $1,269,000 | -0.4% | $352 / Sq Ft |
| 05/01/2025 05/01/25 | For Sale | $1,274,000 | -- | $353 / Sq Ft |
Purchase History
| Date | Type | Sale Price | Title Company |
|---|---|---|---|
| Bargain Sale Deed | $1,035,000 | None Listed On Document | |
| Warranty Deed | $985,801 | Old Republic National Title |
Mortgage History
| Date | Status | Loan Amount | Loan Type |
|---|---|---|---|
| Open | $435,000 | New Conventional | |
| Previous Owner | $887,122 | New Conventional |
Similar Homes in Virginia Beach, VA
Source: Real Estate Information Network (REIN)
MLS Number: 10580840
APN: 2413-46-8897
- 2972 Weston Loop
- 1841 Malvern Dr
- 2804 Alford St
- 2848 Weston Loop
- 2808 Alford St
- 2900 Weston Loop
- 1837 Malvern Dr
- 2852 Weston Loop
- 1840 Malvern Dr
- 1845 Malvern Dr
- 2812 Alford St
- 2893 Weston Loop
- 2889 Weston Loop
- 2884 Weston Loop
- 2885 Weston Loop
- 2881 Weston Loop
- 2873 Weston Loop
- 2869 Weston Loop
- 2908 Camarillo Ln
- 2865 Weston Loop
- 1825 Buttermilk Ct
- 1132 Cordova Ct
- 2509 Elson Green Ave
- 2036 Smallbrooke Ct
- 2024 Hardwick Ct
- 2465 Entrada Dr
- 2349 Treesong Trail
- 2273 Rio Rancho Dr
- 2432 Lewis Dr
- 2505 Hartley St
- 2460 Dillingham Rd
- 2703 Bracston Rd
- 2102 Verona Quay
- 2335 Charing Cross Rd
- 1164 Hopemont Dr
- 2167 Hedgelawn Way
- 1901 Haviland Dr
- 1120 Revelstroke Ct
- 1101 Debussy Ct
- 1944 Lewisham Way






