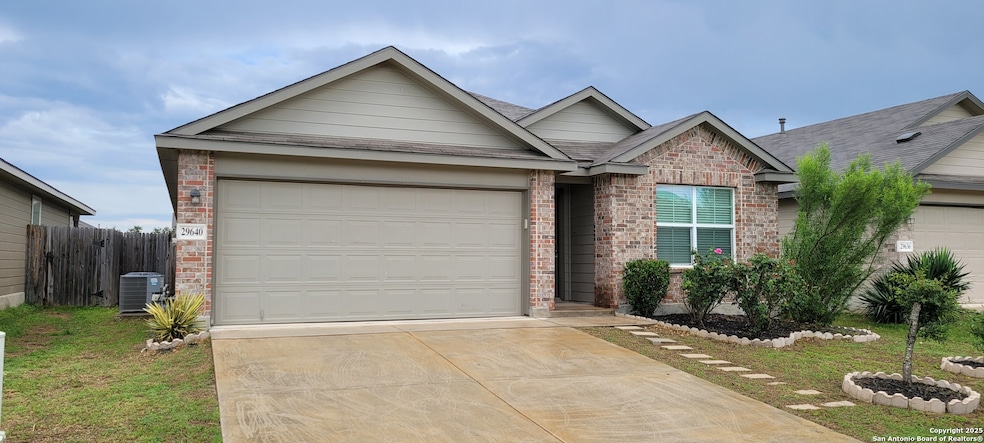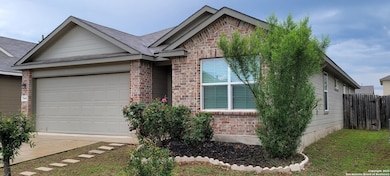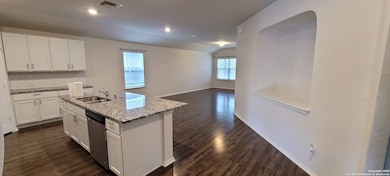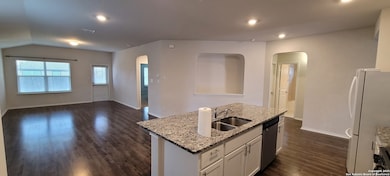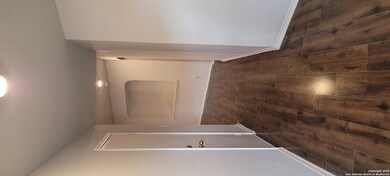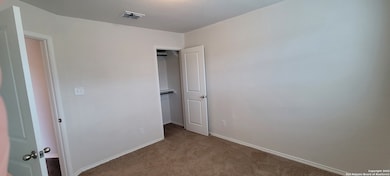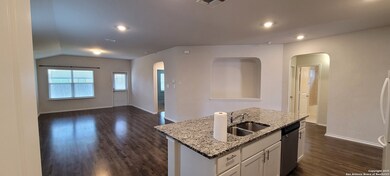29640 Winter Copper Bulverde, TX 78163
Far North San Antonio Neighborhood
4
Beds
2
Baths
1,702
Sq Ft
5,227
Sq Ft Lot
Highlights
- Ceramic Tile Flooring
- Attic Fan
- Combination Dining and Living Room
- Johnson Ranch Elementary School Rated A
- Central Heating and Cooling System
- 1-Story Property
About This Home
Charming 4-bedroom, 2-bathroom home offers modern living in a peaceful neighborhood. Spanning 1,702 sq ft, the home features an open-concept design, perfect for entertaining. The spacious living area seamlessly connects to the kitchen, creating a welcoming atmosphere for gatherings.
Listing Agent
Tracey Ton
Dillingham & Toone Real Estate Listed on: 05/20/2025
Home Details
Home Type
- Single Family
Est. Annual Taxes
- $4,900
Year Built
- Built in 2020
Lot Details
- 5,227 Sq Ft Lot
Parking
- 2 Car Garage
Home Design
- Brick Exterior Construction
- Slab Foundation
- Composition Roof
- Roof Vent Fans
Interior Spaces
- 1,702 Sq Ft Home
- 1-Story Property
- Combination Dining and Living Room
- Ceramic Tile Flooring
- Attic Fan
- Fire and Smoke Detector
- Washer Hookup
Kitchen
- Stove
- Microwave
- Dishwasher
- Disposal
Bedrooms and Bathrooms
- 4 Bedrooms
- 2 Full Bathrooms
Schools
- Johnson Ranch Elementary School
- Bulverde Middle School
Utilities
- Central Heating and Cooling System
- Electric Water Heater
Community Details
- Copper Canyon Subdivision
Listing and Financial Details
- Assessor Parcel Number 015202026800
- Seller Concessions Not Offered
Map
Source: San Antonio Board of REALTORS®
MLS Number: 1868577
APN: 01-5202-0268-00
Nearby Homes
- 29620 Winter Copper
- 29616 Winter Copper
- 29567 Copper Crossing
- 29973 Sebastian
- 3534 Marvel
- 3567 Bronzed Copper
- 3573 Copper Crown
- 29441 Sierra Copper
- 3614 Marvel
- 29429 Lost Copper
- 29575 Copper Gate
- 3548 Vuitton
- 29416 Autumn Copper
- 29903 Chaumet
- 3409 Copper Acres
- 29906 Sestra
- 3587 Vuitton
- 3591 Vuitton
- 3629 Copper River
- 3443 Iron Canyon
- 29946 Sebastian
- 29563 Copper Crossing
- 3420 Copper Willow
- 4062 Copper River
- 3677 Copper Willow
- 29460 Hollow Copper
- 3844 Rusted Copper
- 3813 Copper River
- 3174 Ruby Canyon
- 28807 Shadowrock
- 1839 Granite Ridge
- 1814 Lindal Pointe
- 28323 Willis Ranch
- 1410 Obst Rd
- 1862 Worsham Pass
- 29047 Hobblebush
- 4851 Spreading Oak Dr
- 29003 Throssel Ln
- 5383 Forbs Ln
- 5372 Fair Moon Dr
