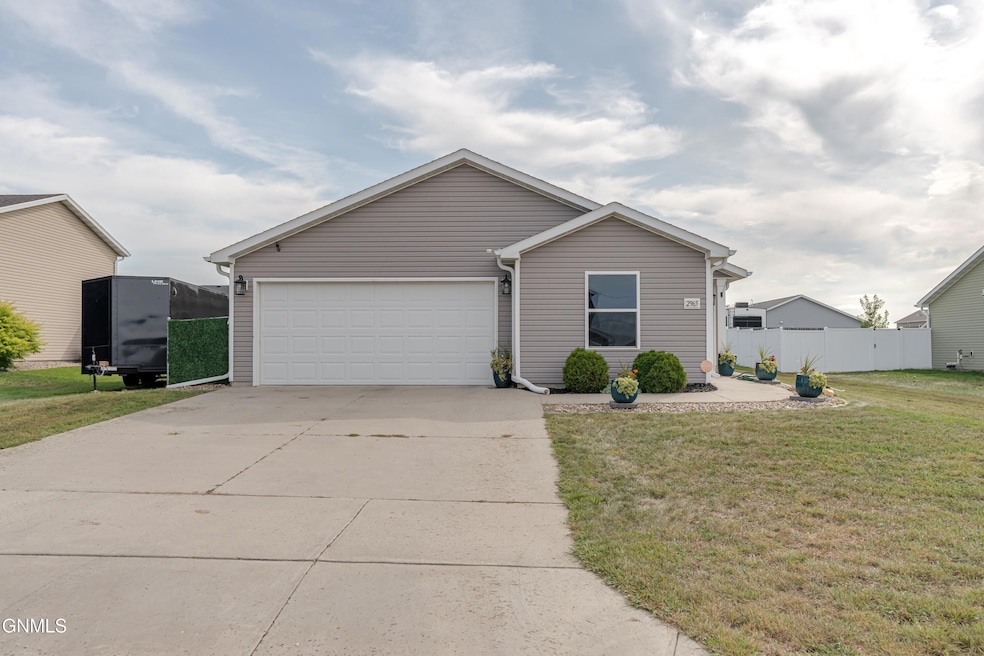
2965 Finley St Bismarck, ND 58504
Estimated payment $1,976/month
Highlights
- Popular Property
- 2 Car Attached Garage
- Walk-In Closet
- Double-Wide Driveway
- Soaking Tub
- Patio
About This Home
Don't miss the opportunity to own this beautifully designed slab-on-grade home, offering the ease and convenience of true single-level living with no steps throughout. Thoughtfully laid out with a smart floor plan, the home provides privacy and comfort for both residents and guests. The open-concept living, dining, and kitchen area is bright and welcoming, filled with natural light from large windows and complemented by recessed lighting. The kitchen is well-equipped with a center island, pantry, composite sink, and stainless-steel appliances, including a four-drawer refrigerator with a bottom freezer and a brand-new stove (2025). Patio doors off the dining area lead to the backyard and patio, perfect for outdoor entertaining or quiet relaxation. Durable laminate and vinyl flooring flow throughout, making maintenance a breeze. The spacious primary suite features a walk-in closet, and a private bathroom. Two additional bedrooms and a full bath round out the interior living space. Outside, enjoy a partially fenced yard, a two-stall heated garage, and a 3-foot rock border surrounding the home. Recent updates include newer gutters and shingles, a new shed on a concrete foundation, and a recently finished & insulated garage with added heater & insulated garage door. This move-in ready home combines comfort, functionality, and low-maintenance living in one perfect package. TURN YOUR DREAMS INTO AN ADDRESS & CALL TODAY!
Home Details
Home Type
- Single Family
Est. Annual Taxes
- $2,314
Year Built
- Built in 2014
Lot Details
- 9,583 Sq Ft Lot
- Back Yard Fenced
- Rectangular Lot
- Level Lot
Parking
- 2 Car Attached Garage
- Heated Garage
- Double-Wide Driveway
Home Design
- Patio Home
- Shingle Roof
- Vinyl Siding
Interior Spaces
- 1,333 Sq Ft Home
- 1-Story Property
- Recessed Lighting
- Window Treatments
- Living Room
- Dining Room
Kitchen
- Range
- Dishwasher
Flooring
- Laminate
- Vinyl
Bedrooms and Bathrooms
- 3 Bedrooms
- Walk-In Closet
- 2 Full Bathrooms
- Soaking Tub
Laundry
- Laundry on main level
- Dryer
- Washer
Home Security
- Home Security System
- Fire and Smoke Detector
Utilities
- Forced Air Heating and Cooling System
- Heating System Uses Natural Gas
Additional Features
- Accessible Entrance
- Patio
Listing and Financial Details
- Assessor Parcel Number CL-138-79-81-02-080
Map
Home Values in the Area
Average Home Value in this Area
Tax History
| Year | Tax Paid | Tax Assessment Tax Assessment Total Assessment is a certain percentage of the fair market value that is determined by local assessors to be the total taxable value of land and additions on the property. | Land | Improvement |
|---|---|---|---|---|
| 2024 | $2,314 | $121,050 | $0 | $0 |
| 2023 | $2,598 | $113,900 | $0 | $0 |
| 2022 | $2,246 | $103,450 | $0 | $0 |
| 2021 | $2,258 | $96,300 | $0 | $0 |
| 2020 | $2,153 | $93,350 | $0 | $0 |
| 2019 | $2,121 | $93,350 | $0 | $0 |
| 2018 | $1,887 | $91,850 | $24,400 | $67,450 |
| 2017 | $1,770 | $91,850 | $67,450 | $24,400 |
| 2016 | $1,770 | $91,850 | $24,400 | $67,450 |
| 2014 | -- | $182,000 | $30,000 | $152,000 |
Property History
| Date | Event | Price | Change | Sq Ft Price |
|---|---|---|---|---|
| 09/02/2025 09/02/25 | For Sale | $329,900 | +52.7% | $247 / Sq Ft |
| 05/30/2018 05/30/18 | Sold | -- | -- | -- |
| 04/12/2018 04/12/18 | Pending | -- | -- | -- |
| 12/06/2017 12/06/17 | For Sale | $216,000 | -- | $162 / Sq Ft |
Purchase History
| Date | Type | Sale Price | Title Company |
|---|---|---|---|
| Warranty Deed | $216,000 | Bismarck Title Co | |
| Warranty Deed | $219,047 | None Available | |
| Warranty Deed | -- | Bismark Title Co |
Mortgage History
| Date | Status | Loan Amount | Loan Type |
|---|---|---|---|
| Open | $177,000 | New Conventional | |
| Closed | $183,600 | Adjustable Rate Mortgage/ARM | |
| Previous Owner | $176,000 | New Conventional | |
| Previous Owner | $125,189 | New Conventional | |
| Previous Owner | $129,350 | Construction | |
| Previous Owner | $101,246 | Unknown |
Similar Homes in Bismarck, ND
Source: Bismarck Mandan Board of REALTORS®
MLS Number: 4021549
APN: CL-138-79-81-02-080
- 5202 66th St SE
- 2988 Majestic St
- 3163 Sullivan Loop
- 6985 Majestic Loop
- 7050 Dolan Dr
- 2962 Armstrong St
- 2749 Butler St
- 6921 Majestic Place
- 6941 Butler Loop
- 131 Marshall Loop
- 5945 28th Ave SE
- 6308 66th St SE
- 1148 Lakota Ln
- 5800 28th Ave SE
- 1119 Lakota Ln
- 1109 Bouyer Place
- 61 Mcdougall Dr
- 29 Benteen Dr
- 6600 55th Ave SE
- 2594 93rd St SE
- 2130 S 12th St
- 2020 S 12th St
- 2930 Baltimore Dr
- 119 Irvine Loop
- 2906-3014 Kamrose Dr
- 630 E Main Ave
- 109-211 W Burleigh Ave
- 207 E Arbor Ave
- 2821 Ithaca Dr
- 140 E Indiana Ave
- 500 N 3rd St
- 2027 N 16th St
- 2000 N 16th St
- 1101 Westwood St
- 1930 N 14th St Unit Lower
- 3103 E Calgary Ave
- 3841 Knudsen Ave
- 125 E Arikara Ave
- 3600 Knudsen Ave
- 1823 Mapleton Ave






