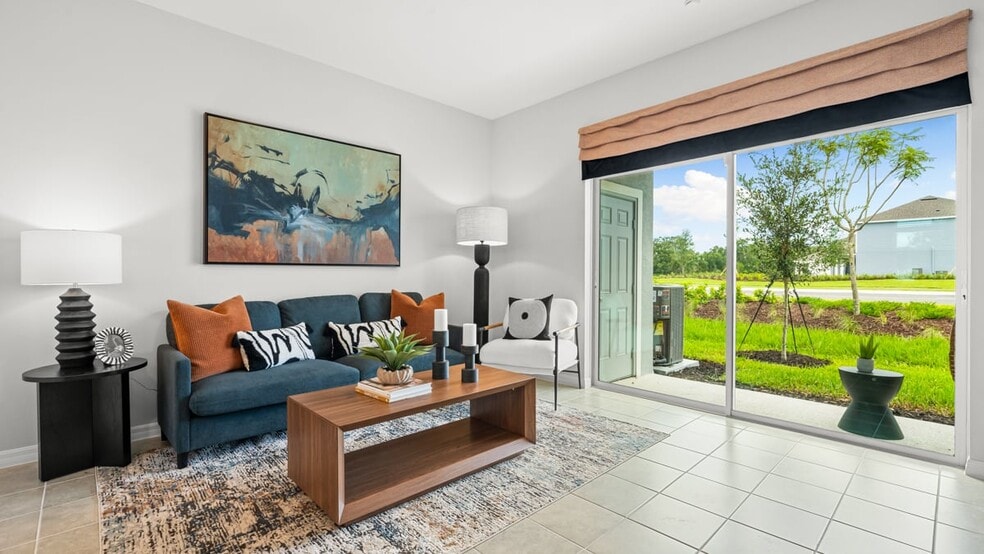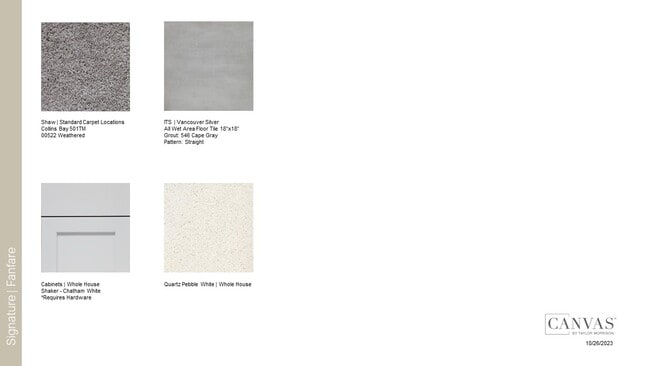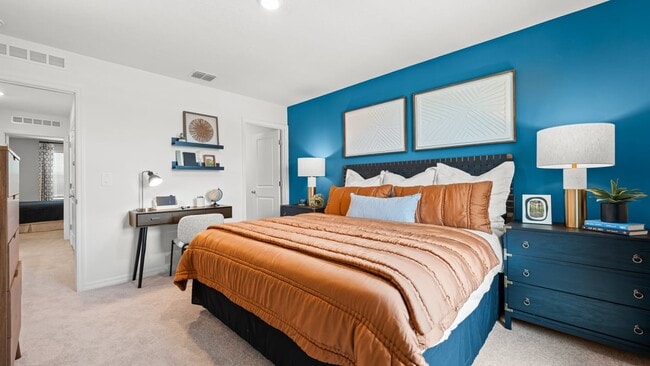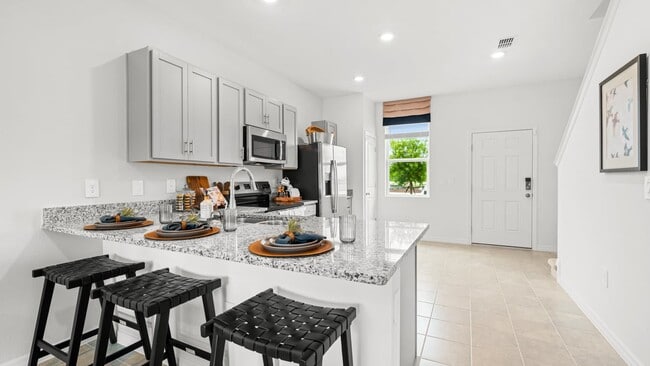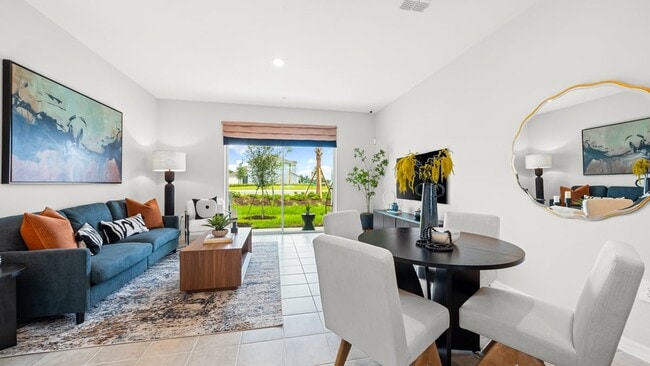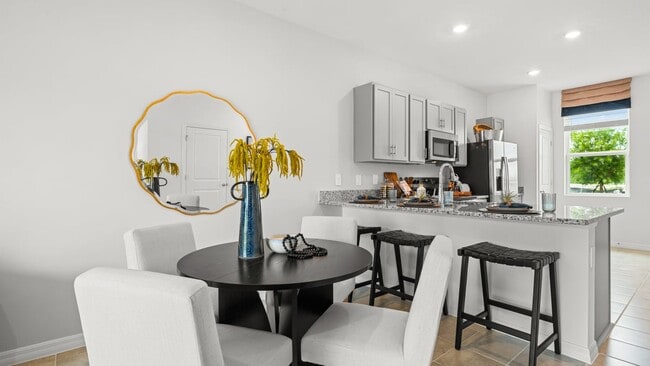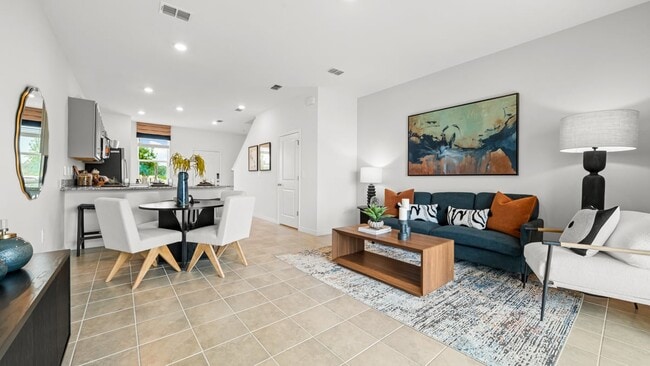
2965 Skyline Loop Kissimmee, FL 34758
The Townhomes at Westview - The TownhomesEstimated payment $1,690/month
Highlights
- New Construction
- Laundry Room
- Dining Room
- Community Pool
About This Home
What's Special: Popular Plan | Secondary Bdrm w/Atch Bath | Covered Patio Welcome to the Ivy at 2965 Skyline Loop in The Townhomes at Westview. This townhome offers approximately 1,219 square feet with two bedrooms and two-and-a-half bathrooms. This thoughtfully designed townhome features a kitchen with a large pantry and half bath near the foyer, flowing into the dining area and great room with access to a private patio. Upstairs, enjoy a serene primary suite, an additional bedroom with full bath, and convenient laundry. Nestled in desirable Kissimmee, this community combines natural beauty with urban convenience, surrounded by lush wetlands and just 20 miles from Orlando. As part of the master-planned Westview community, residents enjoy modern floor plans, move-in ready homes with included appliances, and a lock-and-leave lifestyle close to shopping, dining, entertainment, and world-famous attractions. Additional highlights include: 9' ceilings, quartz countertops, washer and dryer, refrigerator, whole house blinds. Photos are for representative purposes only. MLS#O6346723
Builder Incentives
You have the flexibility to lock and secure a reduced rate for 6, 9 or 12 months when you use Taylor Morrison Home Funding, Inc.
Sales Office
All tours are by appointment only. Please contact sales office to schedule.
Townhouse Details
Home Type
- Townhome
Lot Details
- Minimum 16 Ft Wide Lot
HOA Fees
- $229 Monthly HOA Fees
Home Design
- New Construction
Interior Spaces
- 2-Story Property
- Dining Room
- Laundry Room
Bedrooms and Bathrooms
- 2 Bedrooms
Community Details
Recreation
- Community Pool
Map
Other Move In Ready Homes in The Townhomes at Westview - The Townhomes
About the Builder
- Westview - The Townhomes
- 2626 Skyline Loop
- 5744 Le Marin Way
- 5667 Le Marin Way
- Westview - Aden South
- Westview - Aden South Key III
- Westview - Aden South III
- Westview - Aden South II
- Westview - Overlook Townhomes
- 0 Cypress Pkwy
- Westview - Aden North 45'
- 5806 Portico Place
- 5794 Portico Place
- Westview - Aden North 50'
- Westview - Classic Collection
- Westview - Cottage Collection
- 5530 Morant Bay Path
- 5518 Morant Bay Path
- 5627 Morant Bay Path
- 5613 Morant Bay Path
