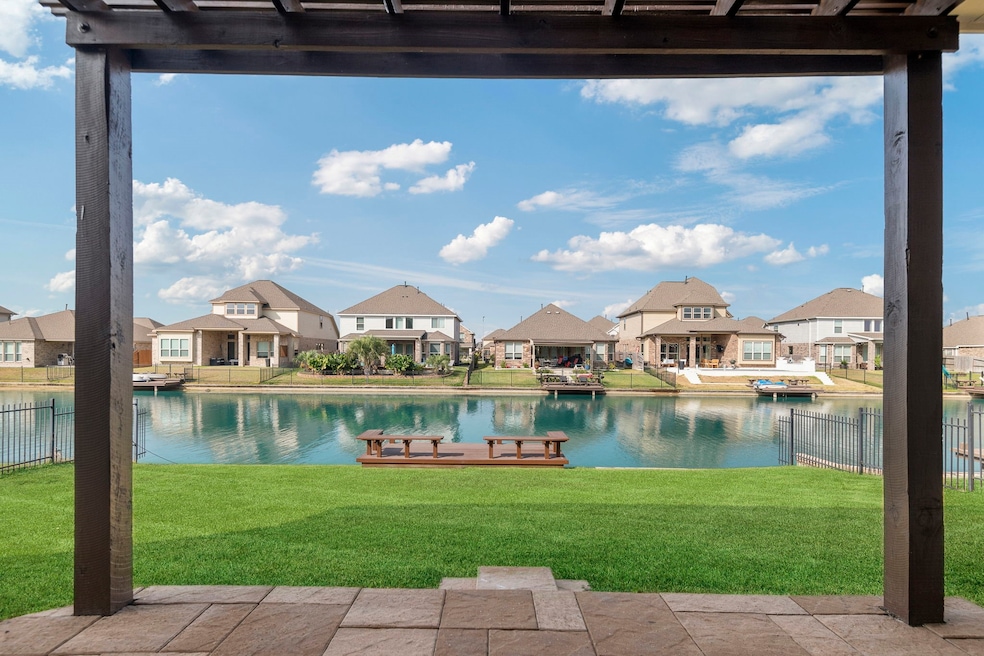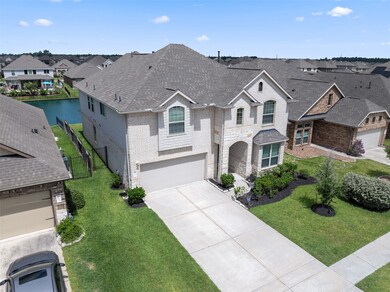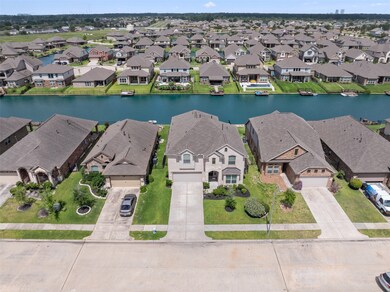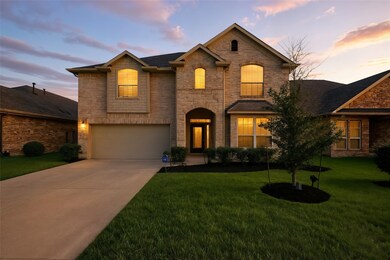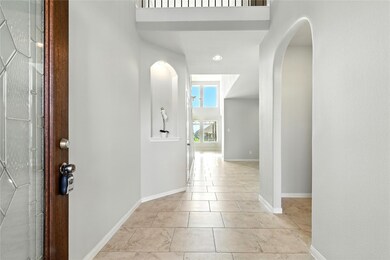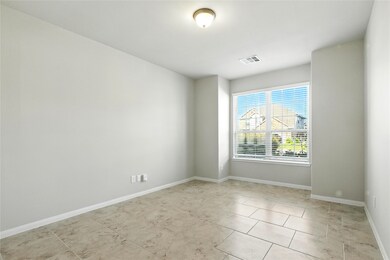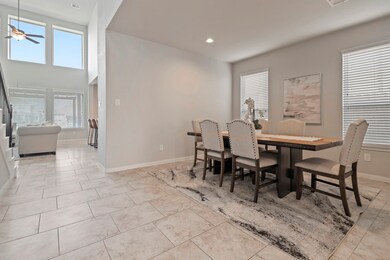29650 Yaupon Shore Dr Spring, TX 77386
Highlights
- Media Room
- Home fronts a canal
- Traditional Architecture
- Bradley Elementary School Rated A
- Deck
- High Ceiling
About This Home
Welcome to 29650 Yaupon Shore—a stunning home built by Princeton Classic, featuring the popular Garner Plan. Enjoy waterfront living with direct lake access, all while being just minutes from Hwy 99, Grand Oaks High School, parks, and local dining. This 5-bedroom, 3.5-bath home offers an open-concept layout with soaring two-story ceilings in the family room, a spacious granite island kitchen, and a cozy breakfast area perfect for everyday living and entertaining. The main floor includes a dedicated study—ideal for working from home—while upstairs you'll find four generously sized secondary bedrooms and a large game room for play or relaxation. A beautiful brick elevation and 2-car garage complete the curb appeal of this well- designed home. Don’t miss your chance to enjoy lakeside living in a prime Spring location!
Home Details
Home Type
- Single Family
Est. Annual Taxes
- $13,806
Year Built
- Built in 2017
Lot Details
- 6,499 Sq Ft Lot
- Home fronts a canal
- East Facing Home
- Private Yard
Parking
- 2 Car Attached Garage
- Driveway
Home Design
- Traditional Architecture
Interior Spaces
- 3,271 Sq Ft Home
- 2-Story Property
- High Ceiling
- Family Room Off Kitchen
- Dining Room
- Media Room
- Home Office
- Game Room
- Utility Room
- Dryer
Kitchen
- Breakfast Area or Nook
- Breakfast Bar
- Gas Oven
- Gas Range
- Microwave
- Dishwasher
- Kitchen Island
- Disposal
Flooring
- Carpet
- Tile
Bedrooms and Bathrooms
- 5 Bedrooms
Outdoor Features
- Deck
- Patio
Schools
- Bradley Elementary School
- York Junior High School
- Grand Oaks High School
Utilities
- Central Heating and Cooling System
- Heating System Uses Gas
- No Utilities
Listing and Financial Details
- Property Available on 11/20/25
- 12 Month Lease Term
Community Details
Overview
- Legends Trace 03 Subdivision
Recreation
- Community Playground
- Community Pool
Pet Policy
- Call for details about the types of pets allowed
- Pet Deposit Required
Map
Source: Houston Association of REALTORS®
MLS Number: 59076241
APN: 6886-03-10900
- 3707 Lake Bend Shore Dr
- 29627 Yaupon Shore Dr
- 29663 Kynndal Shore Dr
- 3807 Jewel Point Dr
- 3791 Lake Bend Shore Dr
- 29522 Westhope Dr
- 29516 Samara Dr
- 3630 Garrison Run Dr
- 29515 Crimson Beech Dr
- 3602 Avalon Castle Dr
- 29583 Usonia Dr
- 3644 Standing Rock Dr
- 28610 Pinnacle Point Place
- 3522 Fuller Bluff Dr
- 3554 Bennett Trails Dr
- 29887 Woodsons Edge Way
- 29431 Legends Line Dr
- 28894 Llano River Loop
- 29871 Woodsons Edge Way
- 3607 Cedar Flats Ln
- 29662 Yaupon Shore Dr
- 3791 Lake Bend Shore Dr
- 3815 Wrights Landing Dr
- 29310 Hickory Terrace Dr
- 3531 Red Meadows Dr
- 29618 Evergreen Hills Dr
- 29717 Buffalo Canyon Dr
- 3619 Standing Rock Dr
- 29719 Buffalo Canyon Dr
- 28829 Sulphur River Ct
- 29715 Meridian Hill Dr
- 3526 Glenmore Meadow Dr
- 4107 Pedernales River Ln
- 3607 Cedar Flats Ln
- 29725 Sullivan Oaks Dr
- 3508 Glenmore Meadow Dr
- 29740 Sullivan Oaks Dr
- 3021 Wedgewood Bay Ct
- 3535 Cactus Creek Dr
- 4345 Medina River Loop
