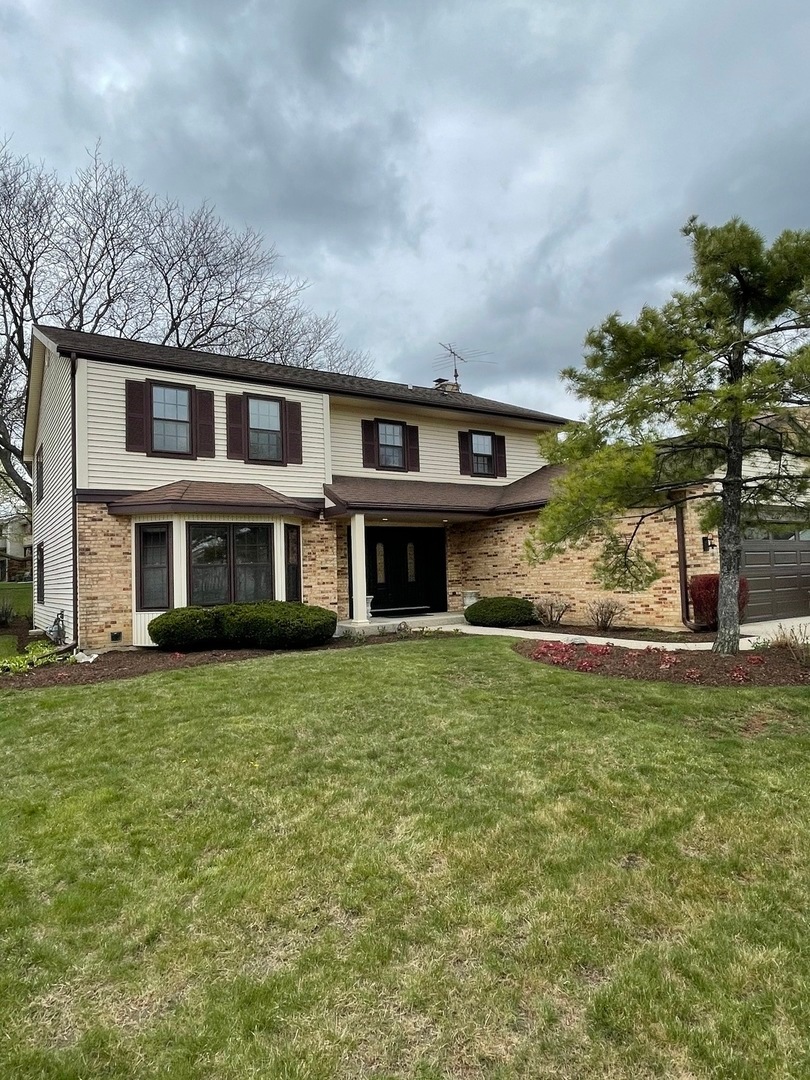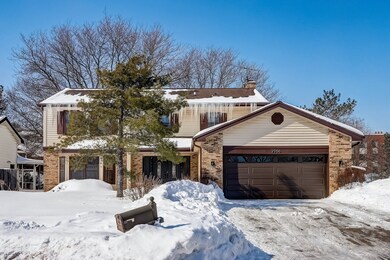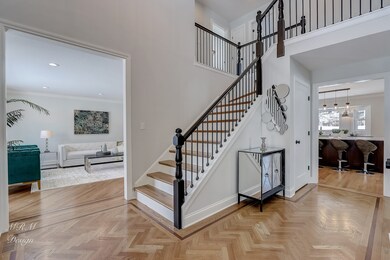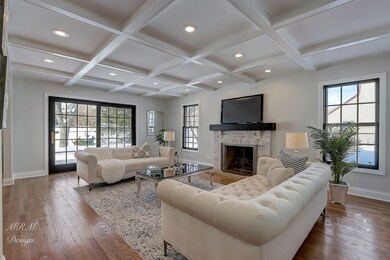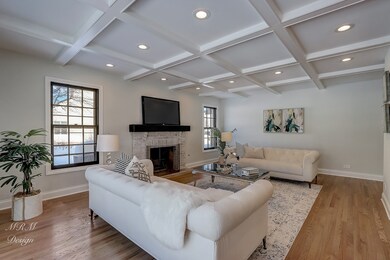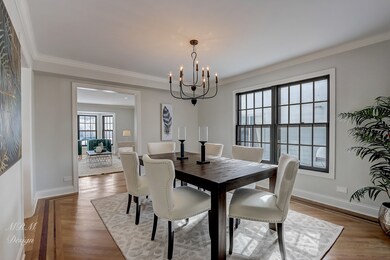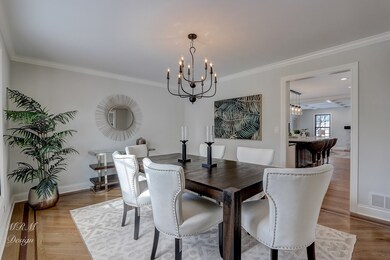
2966 Acorn Ln Northbrook, IL 60062
Highlights
- Recreation Room
- Vaulted Ceiling
- Formal Dining Room
- Hickory Point Elementary School Rated A-
- Wood Flooring
- 2 Car Attached Garage
About This Home
As of June 2021BUYERS WILL BE WOWED FROM THE MOMENT THEY ENTER THIS THOUGHTFULLY DESIGNED 2 STORY C HOME RENOVATED TO PERFECTION INCORPORATING THE HIGHEST QUALITY CUSTOM FINISHES ALONG WITH ELEGANT & CLASSIC FLOOR PLAN. TWO STORY FOYER. LARGE SUNLIT ROOMS, HARDWOOD FLOORS THROUGHOUT. ELEGANT LIVING ROOM, HUGE FORMAL DINING ROOM IS PERFECT FOR ALL OCCASIONS. OPEN SUNNY GOURMET KITCHEN INCLUDES CUSTOM CABINETS, BEAUTIFUL COUNTERS, TOP OF THE LINE APPLIANCES. MASTER SUITE WITH WALK IN CLOSET AND LUXURY MASTER BATH. FINISHED BASEMENT. BEAUTIFUL LARGE YARD WITH PATIO. HOME LOCATED IN GREAT NEIGHBORHOOD WITH TOP RATED SCHOOL DISTRICT. CLOSE TO PARK, SCHOOLS AND PLAYGROUND. WONDERFUL FAMILY HOME - DON'T MISS THIS ONE! Agent owned
Last Agent to Sell the Property
Mark Shapiro
Unique Realty LLC License #475161347 Listed on: 04/20/2021

Home Details
Home Type
- Single Family
Est. Annual Taxes
- $11,283
Year Built
- Built in 1980 | Remodeled in 2021
Lot Details
- 8,655 Sq Ft Lot
Parking
- 2 Car Attached Garage
- Garage Transmitter
- Garage Door Opener
- Parking Included in Price
Interior Spaces
- 3,108 Sq Ft Home
- 2-Story Property
- Vaulted Ceiling
- Wood Burning Fireplace
- Family Room with Fireplace
- Formal Dining Room
- Recreation Room
- Wood Flooring
- Partially Finished Basement
- Basement Fills Entire Space Under The House
Kitchen
- Range
- Microwave
- Dishwasher
- Disposal
Bedrooms and Bathrooms
- 4 Bedrooms
- 4 Potential Bedrooms
- Walk-In Closet
Laundry
- Dryer
- Washer
Schools
- Hickory Point Elementary School
- Wood Oaks Junior High School
- Glenbrook North High School
Utilities
- Central Air
- Heating System Uses Natural Gas
Ownership History
Purchase Details
Home Financials for this Owner
Home Financials are based on the most recent Mortgage that was taken out on this home.Purchase Details
Home Financials for this Owner
Home Financials are based on the most recent Mortgage that was taken out on this home.Purchase Details
Similar Homes in Northbrook, IL
Home Values in the Area
Average Home Value in this Area
Purchase History
| Date | Type | Sale Price | Title Company |
|---|---|---|---|
| Warranty Deed | $810,000 | Chicago Title | |
| Warranty Deed | $520,000 | Proper Title Llc | |
| Interfamily Deed Transfer | -- | -- |
Mortgage History
| Date | Status | Loan Amount | Loan Type |
|---|---|---|---|
| Previous Owner | $494,000 | New Conventional | |
| Previous Owner | $425,000 | Credit Line Revolving |
Property History
| Date | Event | Price | Change | Sq Ft Price |
|---|---|---|---|---|
| 06/08/2021 06/08/21 | Sold | $810,000 | +1.4% | $261 / Sq Ft |
| 05/27/2021 05/27/21 | Pending | -- | -- | -- |
| 04/19/2021 04/19/21 | For Sale | $799,000 | +53.7% | $257 / Sq Ft |
| 09/04/2020 09/04/20 | Sold | $520,000 | -9.6% | $167 / Sq Ft |
| 07/14/2020 07/14/20 | Pending | -- | -- | -- |
| 07/11/2020 07/11/20 | For Sale | $575,000 | -- | $185 / Sq Ft |
Tax History Compared to Growth
Tax History
| Year | Tax Paid | Tax Assessment Tax Assessment Total Assessment is a certain percentage of the fair market value that is determined by local assessors to be the total taxable value of land and additions on the property. | Land | Improvement |
|---|---|---|---|---|
| 2024 | $13,129 | $53,789 | $12,981 | $40,808 |
| 2023 | $14,212 | $59,601 | $12,981 | $46,620 |
| 2022 | $14,212 | $66,501 | $12,981 | $53,520 |
| 2021 | $12,309 | $51,954 | $11,250 | $40,704 |
| 2020 | $11,564 | $51,954 | $11,250 | $40,704 |
| 2019 | $11,283 | $57,093 | $11,250 | $45,843 |
| 2018 | $10,714 | $50,635 | $9,952 | $40,683 |
| 2017 | $11,043 | $53,215 | $9,952 | $43,263 |
| 2016 | $11,488 | $56,572 | $9,952 | $46,620 |
| 2015 | $10,407 | $47,133 | $8,221 | $38,912 |
| 2014 | $10,385 | $48,003 | $8,221 | $39,782 |
| 2013 | $10,442 | $49,620 | $8,221 | $41,399 |
Agents Affiliated with this Home
-
M
Seller's Agent in 2021
Mark Shapiro
Unique Realty LLC
-

Buyer's Agent in 2021
Nam Seo
Coldwell Banker Realty
(847) 724-5800
11 in this area
52 Total Sales
-

Seller's Agent in 2020
Dina Silver
@ Properties
(847) 724-0660
2 in this area
35 Total Sales
Map
Source: Midwest Real Estate Data (MRED)
MLS Number: MRD11059235
APN: 04-08-211-019-0000
- 3030 Pheasant Creek Dr Unit 207
- 3030 Pheasant Creek Dr Unit 102
- 1012 Sussex Dr Unit 1012
- 3070 Pheasant Creek Dr Unit 201
- 3050 Pheasant Creek Dr Unit 301
- 3104 Antelope Springs Rd Unit 3104
- 3110 Pheasant Creek Dr Unit 201
- 3110 Pheasant Creek Dr Unit 101
- 783 Greenwood Rd
- 771 Greenwood Rd
- 519 Anthony Trail
- 1247 Highpoint Ln
- 628 Greenwood Rd
- 3071 Plum Island Dr
- 1331 Pfingsten Rd
- 9 the Court of Lagoon View
- 2810 Beckwith Ct
- 2874 Maria Ave
- 7 The Court of Muirwood
- 3465 Tamarind Dr
