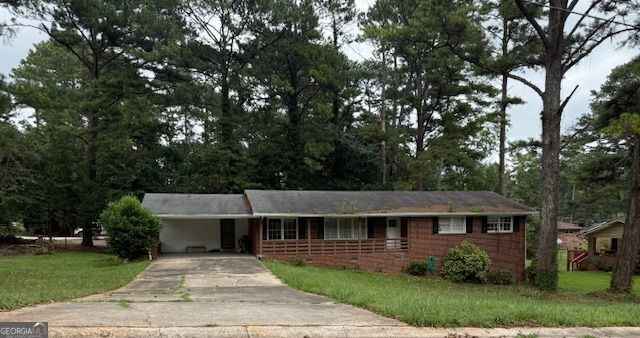2966 Boring Ct Decatur, GA 30034
Southwest DeKalb NeighborhoodEstimated payment $1,770/month
Total Views
2,627
3
Beds
2
Baths
2,474
Sq Ft
$113
Price per Sq Ft
Highlights
- Ranch Style House
- No HOA
- Accessible Approach with Ramp
- Corner Lot
- Formal Dining Room
- Central Heating
About This Home
Welcome to an exceptional opportunity to own this investors dream. This property is SOLD AS IS.
Listing Agent
BHGRE Metro Brokers Brokerage Phone: 404-843-2500 License #414911 Listed on: 08/04/2025

Home Details
Home Type
- Single Family
Est. Annual Taxes
- $3,424
Year Built
- Built in 1968
Lot Details
- 0.43 Acre Lot
- Corner Lot
Home Design
- Ranch Style House
- Brick Exterior Construction
- Slab Foundation
- Composition Roof
Interior Spaces
- Family Room with Fireplace
- Formal Dining Room
- Basement Fills Entire Space Under The House
- Dishwasher
Flooring
- Carpet
- Laminate
Bedrooms and Bathrooms
- 3 Main Level Bedrooms
- 2 Full Bathrooms
Parking
- 2 Parking Spaces
- Carport
Accessible Home Design
- Accessible Approach with Ramp
Schools
- Rainbow Elementary School
- Chapel Hill Middle School
- Cedar Grove High School
Utilities
- Central Heating
- Underground Utilities
- 220 Volts
- Septic Tank
Community Details
Overview
- No Home Owners Association
- Pine View Manor Subdivision
Amenities
- No Laundry Facilities
Map
Create a Home Valuation Report for This Property
The Home Valuation Report is an in-depth analysis detailing your home's value as well as a comparison with similar homes in the area
Home Values in the Area
Average Home Value in this Area
Tax History
| Year | Tax Paid | Tax Assessment Tax Assessment Total Assessment is a certain percentage of the fair market value that is determined by local assessors to be the total taxable value of land and additions on the property. | Land | Improvement |
|---|---|---|---|---|
| 2025 | $3,405 | $106,720 | $12,000 | $94,720 |
| 2024 | $3,424 | $101,600 | $11,840 | $89,760 |
| 2023 | $3,424 | $93,800 | $12,000 | $81,800 |
| 2022 | $4,166 | $86,600 | $5,600 | $81,000 |
| 2021 | $3,404 | $69,240 | $5,600 | $63,640 |
| 2020 | $3,286 | $66,560 | $5,600 | $60,960 |
| 2019 | $2,751 | $54,360 | $5,600 | $48,760 |
| 2018 | $2,252 | $56,040 | $5,600 | $50,440 |
| 2017 | $1,761 | $27,320 | $5,600 | $21,720 |
| 2016 | $1,590 | $27,720 | $5,600 | $22,120 |
| 2014 | $1,064 | $15,440 | $5,560 | $9,880 |
Source: Public Records
Property History
| Date | Event | Price | List to Sale | Price per Sq Ft | Prior Sale |
|---|---|---|---|---|---|
| 08/04/2025 08/04/25 | For Sale | $279,900 | +10.2% | $113 / Sq Ft | |
| 01/12/2023 01/12/23 | Sold | $254,000 | -0.4% | $103 / Sq Ft | View Prior Sale |
| 11/29/2022 11/29/22 | Pending | -- | -- | -- | |
| 11/13/2022 11/13/22 | Price Changed | $254,900 | -3.8% | $103 / Sq Ft | |
| 11/06/2022 11/06/22 | Price Changed | $264,900 | -5.4% | $107 / Sq Ft | |
| 10/28/2022 10/28/22 | For Sale | $279,900 | +55.5% | $113 / Sq Ft | |
| 08/18/2022 08/18/22 | Sold | $180,000 | +2.9% | $118 / Sq Ft | View Prior Sale |
| 08/01/2022 08/01/22 | Pending | -- | -- | -- | |
| 07/25/2022 07/25/22 | For Sale | $175,000 | 0.0% | $115 / Sq Ft | |
| 07/18/2022 07/18/22 | Pending | -- | -- | -- | |
| 07/15/2022 07/15/22 | For Sale | $175,000 | -- | $115 / Sq Ft |
Source: Georgia MLS
Purchase History
| Date | Type | Sale Price | Title Company |
|---|---|---|---|
| Warranty Deed | $254,000 | -- | |
| Warranty Deed | $180,000 | -- | |
| Warranty Deed | $173,100 | -- | |
| Warranty Deed | -- | -- | |
| Deed | $38,500 | -- | |
| Deed | $138,000 | -- | |
| Quit Claim Deed | -- | -- | |
| Quit Claim Deed | -- | -- | |
| Deed | $135,000 | -- |
Source: Public Records
Mortgage History
| Date | Status | Loan Amount | Loan Type |
|---|---|---|---|
| Open | $249,399 | FHA | |
| Previous Owner | $170,000 | New Conventional | |
| Previous Owner | $110,400 | New Conventional | |
| Previous Owner | $121,500 | New Conventional |
Source: Public Records
Source: Georgia MLS
MLS Number: 10577614
APN: 15-093-10-112
Nearby Homes
- 2881 Sunset Ct
- 2957 Hampton Place
- 2897 Leisure Woods Ln
- 3053 Wesley Chapel Rd
- 3354 Wakefield Dr Unit 1
- 2874 Cocklebur Cove Ct
- 3125 Wakefield Dr
- 2872 Leisure Springs Cir
- 3240/3246 Baxberry Ct
- 3132 Robindale Rd
- 3729 Citation Dr
- 3363 Wesley Chapel Rd
- 3183 Robinwood Trail
- 4181 Liffey Ln
- 4071 Rainbow Dr
- 3689 Laurie Woods Ln
- 3900 Artist View
- 3180 Lamp Post Ct
- 4043 Casa Loma Dr
- 3063 Kerr Dr
- 2972 Hampton Place
- 3856 Tawny Birch Ct
- 3253 Georgian Woods Cir
- 3661 Boring Rd
- 3687 Citation Dr
- 3106 Sherwood Oaks Ln
- 4140 Rainbow Dr
- 3863 Creekbank Cove
- 4103 Wesley Club Dr
- 2588 Rainmaker Dr
- 3688 Rainbow Dr
- 3358 Creekway Dr
- 4337 Pleasant Forest Dr
- 4289 Arcadia Dr
- 3458 Charlemagne Dr
- 2984 Rapids Dr
- 2678 Paxton Place
- 4203 Hapsburg Ct
- 3478 Newberry Trail
- 2834 Knollberry Ln
