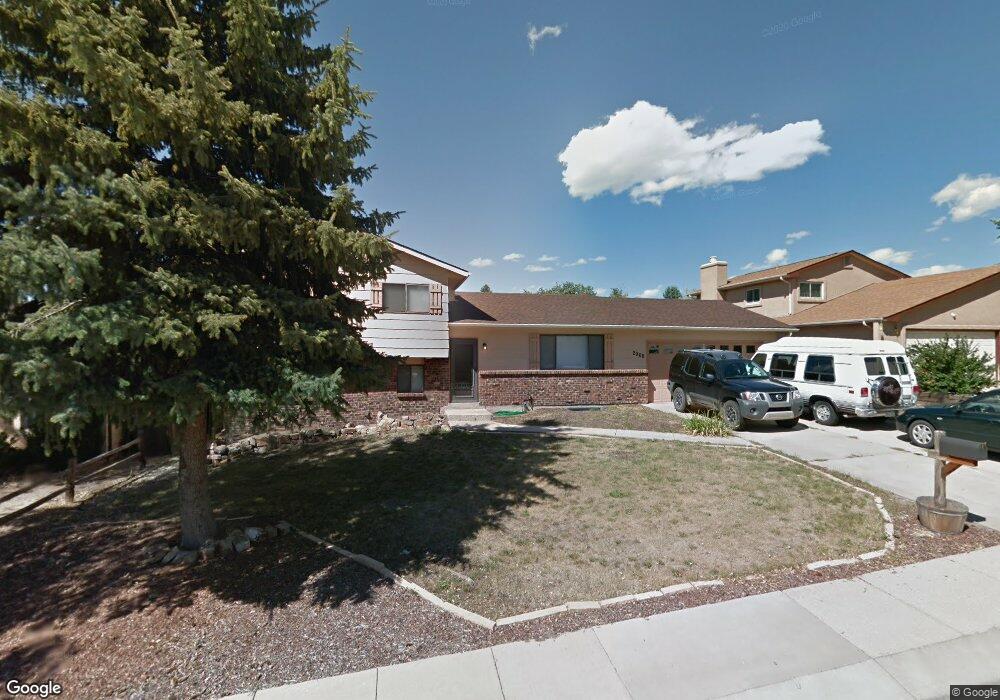2966 Buttermilk Cir Colorado Springs, CO 80918
Norwood NeighborhoodEstimated Value: $434,386 - $467,000
3
Beds
3
Baths
1,223
Sq Ft
$365/Sq Ft
Est. Value
About This Home
This home is located at 2966 Buttermilk Cir, Colorado Springs, CO 80918 and is currently estimated at $446,597, approximately $365 per square foot. 2966 Buttermilk Cir is a home located in El Paso County with nearby schools including King Elementary School, Russell Middle School, and Doherty High School.
Ownership History
Date
Name
Owned For
Owner Type
Purchase Details
Closed on
Dec 17, 2021
Sold by
Degraffe Dennis
Bought by
Nieblas Melissa A
Current Estimated Value
Home Financials for this Owner
Home Financials are based on the most recent Mortgage that was taken out on this home.
Original Mortgage
$400,182
Outstanding Balance
$367,964
Interest Rate
3.09%
Mortgage Type
FHA
Estimated Equity
$78,633
Purchase Details
Closed on
Jun 18, 2018
Sold by
Deines Brandon and Deines Alyssa
Bought by
Degraffe Dennis
Home Financials for this Owner
Home Financials are based on the most recent Mortgage that was taken out on this home.
Original Mortgage
$299,570
Interest Rate
4.5%
Mortgage Type
VA
Purchase Details
Closed on
Oct 30, 2014
Sold by
Martin Michael B and Wistrand Martin Hannah R
Bought by
Deines Brandon and Deines Alyssa
Home Financials for this Owner
Home Financials are based on the most recent Mortgage that was taken out on this home.
Original Mortgage
$198,000
Interest Rate
4.25%
Mortgage Type
VA
Purchase Details
Closed on
Mar 1, 2010
Sold by
Fannie Mae
Bought by
Martin Michael B and Wistrand Martin Hannah R
Home Financials for this Owner
Home Financials are based on the most recent Mortgage that was taken out on this home.
Original Mortgage
$178,997
Interest Rate
4.98%
Mortgage Type
FHA
Purchase Details
Closed on
Dec 3, 2009
Sold by
Kline Aubrau
Bought by
Federal National Mortgage Association
Purchase Details
Closed on
Aug 3, 2007
Sold by
Garwood David G and Garwood Colleen A
Bought by
Kline Aubrau
Home Financials for this Owner
Home Financials are based on the most recent Mortgage that was taken out on this home.
Original Mortgage
$188,000
Interest Rate
6.69%
Mortgage Type
Unknown
Purchase Details
Closed on
Oct 1, 1977
Bought by
Deines Brandon
Create a Home Valuation Report for This Property
The Home Valuation Report is an in-depth analysis detailing your home's value as well as a comparison with similar homes in the area
Home Values in the Area
Average Home Value in this Area
Purchase History
| Date | Buyer | Sale Price | Title Company |
|---|---|---|---|
| Nieblas Melissa A | $420,000 | Land Title Guarantee Company | |
| Degraffe Dennis | $290,000 | Land Title Guarantee Co | |
| Deines Brandon | $198,000 | Stewart Title | |
| Martin Michael B | $182,300 | Assured Title | |
| Federal National Mortgage Association | -- | None Available | |
| Kline Aubrau | $188,000 | Peoples National Title Llc | |
| Deines Brandon | -- | -- |
Source: Public Records
Mortgage History
| Date | Status | Borrower | Loan Amount |
|---|---|---|---|
| Open | Nieblas Melissa A | $400,182 | |
| Previous Owner | Degraffe Dennis | $299,570 | |
| Previous Owner | Deines Brandon | $198,000 | |
| Previous Owner | Martin Michael B | $178,997 | |
| Previous Owner | Kline Aubrau | $188,000 |
Source: Public Records
Tax History Compared to Growth
Tax History
| Year | Tax Paid | Tax Assessment Tax Assessment Total Assessment is a certain percentage of the fair market value that is determined by local assessors to be the total taxable value of land and additions on the property. | Land | Improvement |
|---|---|---|---|---|
| 2025 | $1,435 | $30,320 | -- | -- |
| 2024 | $1,321 | $30,230 | $5,700 | $24,530 |
| 2022 | $1,241 | $22,180 | $5,060 | $17,120 |
| 2021 | $1,347 | $22,820 | $5,210 | $17,610 |
| 2020 | $1,267 | $18,660 | $4,530 | $14,130 |
| 2019 | $1,260 | $18,660 | $4,530 | $14,130 |
| 2018 | $1,159 | $15,800 | $3,810 | $11,990 |
| 2017 | $1,098 | $15,800 | $3,810 | $11,990 |
| 2016 | $872 | $15,050 | $3,940 | $11,110 |
| 2015 | $869 | $15,050 | $3,940 | $11,110 |
| 2014 | $823 | $13,680 | $3,890 | $9,790 |
Source: Public Records
Map
Nearby Homes
- 2982 Buttermilk Cir
- 2815 Downhill Dr
- 6215 Lange Dr
- 2810 Downhill Dr
- 2910 Downhill Dr
- 2860 Purgatory Dr
- 2840 Purgatory Dr
- 2940 Purgatory Dr
- 2750 Purgatory Dr
- 6205 MacH 1 Dr
- 2690 Maroon Bells Ave
- 2920 Garmish Place
- 3045 Dublin Blvd
- 2714 Avalanche Heights
- 5888 Eldora Dr
- 5915 Eldora Ln
- 5926 Del Paz Dr
- 5803 New Crossings Point
- 5850 Del Paz Dr
- 3184 Dublin Blvd
- 2958 Buttermilk Cir
- 2835 Downhill Dr
- 2950 Buttermilk Cir
- 2965 Buttermilk Cir
- 2845 Downhill Dr
- 2975 Buttermilk Cir
- 2955 Buttermilk Cir
- 2855 Downhill Dr
- 6145 N Union Blvd
- 2942 Buttermilk Cir
- 2990 Buttermilk Cir
- 2945 Buttermilk Cir
- 2995 Buttermilk Cir
- 6135 N Union Blvd
- 2840 Buttermilk Cir
- 2850 Buttermilk Cir
- 2865 Downhill Dr
- 2860 Buttermilk Cir
- 6155 N Union Blvd
- 2934 Buttermilk Cir
