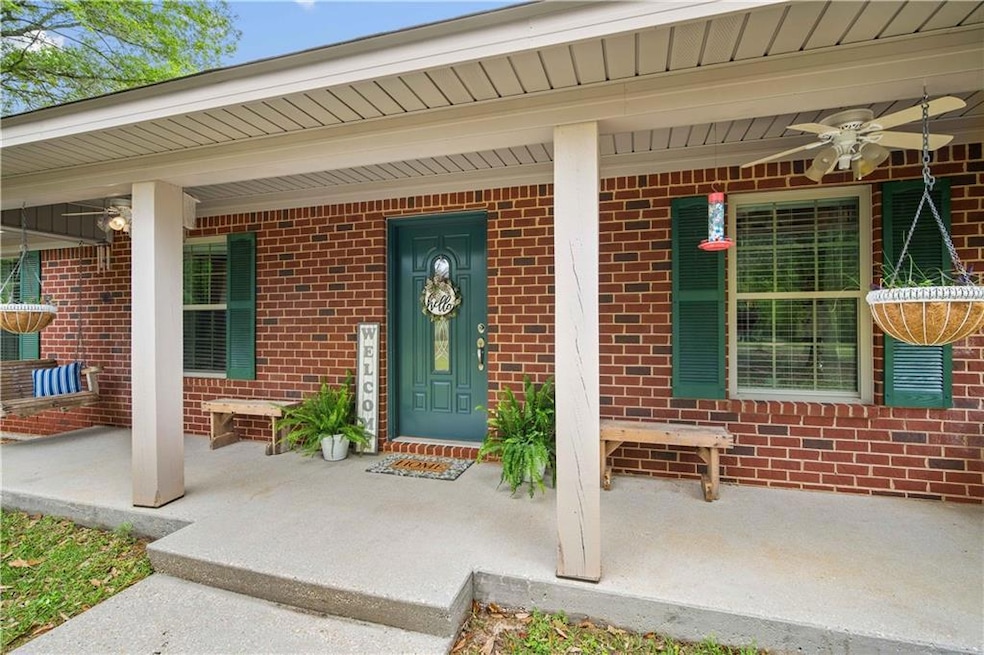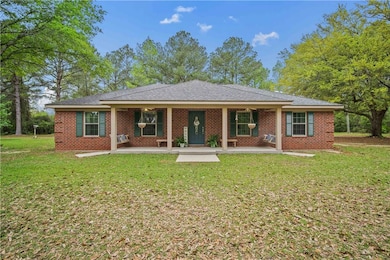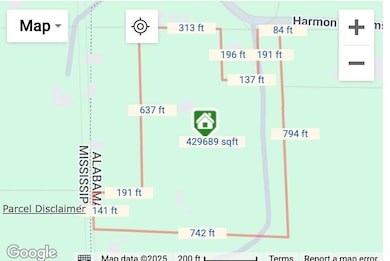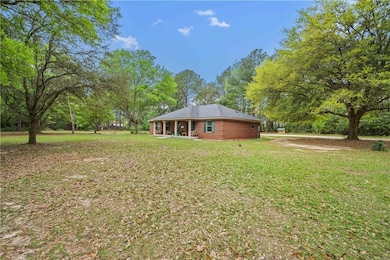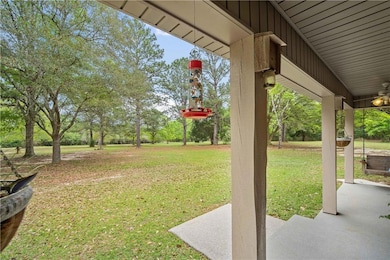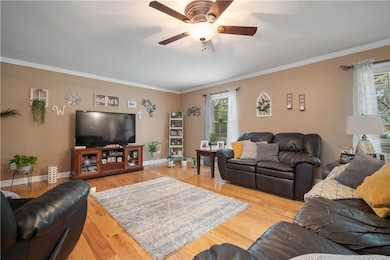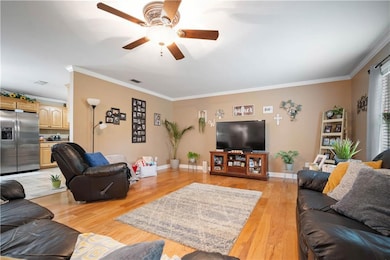2966 Harmon Williams Rd Mobile, AL 36608
Outer West Mobile NeighborhoodEstimated payment $2,103/month
Highlights
- Open-Concept Dining Room
- RV or Boat Parking
- 9.8 Acre Lot
- Hutchens Elementary School Rated 10
- View of Trees or Woods
- Farm
About This Home
Welcome home to this ALMOST 10 ACRE WONDERLAND. The main home is over 1,700 square feet, 3 bedrooms and 2 bathrooms. Since the home was only built in 2013, it features all of the current trends and stylish decor for your farm-life living! The living room is oversized and has a view into the kitchen and dining room, great for entertaining and ongoing conversation. The range features a double oven and the microwave was replaced March 2025. The kitchen has plenty of countertop working space, cabinetry for storage and room to have several chefs, all preparing at once! The home features crown molding throughout and other custom craftsmanship. The attached carport can serve many different functions including car storage or a large covered patio area or entertaining space. The carport also has a separate attic access which is floored. Other amenities on the property include 3 separate fenced in areas, for livestock or animals of your choice, a 52X24 POLE BARN WITH ELECTRICITY AND an additional shed/workshop/storage house that could be easily converted into a tiny home with minimal work and elbow grease! This property has about 3+/- acres of cleared pasture and the rest is wooded, adding the ultimate privacy aspect of the property. Other major pluses about the land include mulberry, fig and catawba trees! This homestead offers so much more than mentioned! Call your favorite Realtor today to schedule a showing!
Listing Agent
Wellhouse Real Estate West LLC Brokerage Phone: 251-753-9228 License #96305 Listed on: 04/07/2025
Home Details
Home Type
- Single Family
Est. Annual Taxes
- $1,082
Year Built
- Built in 2013
Lot Details
- 9.8 Acre Lot
- Property fronts a county road
- Fenced
- Landscaped
- Level Lot
- Irregular Lot
- Private Yard
- Garden
- Back and Front Yard
Property Views
- Woods
- Rural
Home Design
- Traditional Architecture
- Slab Foundation
- Shingle Roof
- Four Sided Brick Exterior Elevation
Interior Spaces
- 1,705 Sq Ft Home
- 1-Story Property
- Crown Molding
- Ceiling Fan
- Double Pane Windows
- Entrance Foyer
- Open-Concept Dining Room
- Workshop
- Permanent Attic Stairs
- Fire and Smoke Detector
Kitchen
- Eat-In Country Kitchen
- Open to Family Room
- Double Oven
- Electric Oven
- Electric Cooktop
- Microwave
- Dishwasher
- Wood Stained Kitchen Cabinets
Flooring
- Wood
- Ceramic Tile
Bedrooms and Bathrooms
- 3 Main Level Bedrooms
- 2 Full Bathrooms
- Bathtub and Shower Combination in Primary Bathroom
Laundry
- Laundry Room
- Laundry on main level
- Electric Dryer Hookup
Parking
- Attached Garage
- 2 Carport Spaces
- Driveway
- RV or Boat Parking
Outdoor Features
- Covered Patio or Porch
- Exterior Lighting
- Separate Outdoor Workshop
- Shed
- Outbuilding
Farming
- Farm
- Pasture
Utilities
- Central Heating and Cooling System
- 220 Volts
- Well
- Electric Water Heater
- Septic Tank
Listing and Financial Details
- Assessor Parcel Number 3503080000005
Map
Home Values in the Area
Average Home Value in this Area
Tax History
| Year | Tax Paid | Tax Assessment Tax Assessment Total Assessment is a certain percentage of the fair market value that is determined by local assessors to be the total taxable value of land and additions on the property. | Land | Improvement |
|---|---|---|---|---|
| 2025 | $1,215 | $24,980 | $7,100 | $17,880 |
| 2024 | $1,215 | $23,690 | $7,050 | $16,640 |
| 2023 | $958 | $21,130 | $6,050 | $15,080 |
| 2022 | $965 | $21,270 | $6,050 | $15,220 |
| 2021 | $889 | $19,710 | $4,200 | $15,510 |
| 2020 | $854 | $18,970 | $4,200 | $14,770 |
| 2019 | $759 | $17,030 | $4,200 | $12,830 |
| 2018 | $765 | $17,160 | $0 | $0 |
| 2017 | $847 | $17,400 | $0 | $0 |
| 2016 | $933 | $20,620 | $0 | $0 |
| 2013 | $383 | $8,560 | $0 | $0 |
Property History
| Date | Event | Price | List to Sale | Price per Sq Ft | Prior Sale |
|---|---|---|---|---|---|
| 12/23/2025 12/23/25 | Sold | $350,000 | -9.1% | $205 / Sq Ft | View Prior Sale |
| 11/21/2025 11/21/25 | Pending | -- | -- | -- | |
| 11/21/2025 11/21/25 | Pending | -- | -- | -- | |
| 11/07/2025 11/07/25 | Price Changed | $384,900 | 0.0% | $226 / Sq Ft | |
| 10/10/2025 10/10/25 | Price Changed | $385,000 | -0.5% | $226 / Sq Ft | |
| 10/07/2025 10/07/25 | Price Changed | $386,900 | -0.8% | $227 / Sq Ft | |
| 09/05/2025 09/05/25 | Price Changed | $389,900 | -0.3% | $229 / Sq Ft | |
| 07/26/2025 07/26/25 | Price Changed | $390,900 | -1.5% | $229 / Sq Ft | |
| 07/04/2025 07/04/25 | Price Changed | $396,900 | -0.3% | $233 / Sq Ft | |
| 06/27/2025 06/27/25 | Price Changed | $397,900 | -0.3% | $233 / Sq Ft | |
| 06/12/2025 06/12/25 | Price Changed | $398,900 | -0.3% | $234 / Sq Ft | |
| 05/13/2025 05/13/25 | Price Changed | $399,900 | -2.5% | $235 / Sq Ft | |
| 04/21/2025 04/21/25 | Price Changed | $410,000 | +6.5% | $240 / Sq Ft | |
| 04/07/2025 04/07/25 | For Sale | $384,900 | -10.5% | $226 / Sq Ft | |
| 04/07/2025 04/07/25 | For Sale | $430,000 | -- | $252 / Sq Ft |
Purchase History
| Date | Type | Sale Price | Title Company |
|---|---|---|---|
| Warranty Deed | $350,000 | None Listed On Document | |
| Interfamily Deed Transfer | $40,000 | -- |
Mortgage History
| Date | Status | Loan Amount | Loan Type |
|---|---|---|---|
| Open | $300,000 | New Conventional |
Source: Gulf Coast MLS (Mobile Area Association of REALTORS®)
MLS Number: 7555702
APN: 35-03-08-0-000-005
- 0 Eli Dudley Rd Unit 4133957
- 19255 Eli Dudley Rd
- 15250 Deer Run Dr S
- 11925 Roberts Chapel Rd
- 14201 Airport Blvd
- 2995 Barlett Dr
- 2865 Barlett Dr
- #77 Deer Crest Dr
- 3397 Deer Crest Dr
- 13170 Buckthorn Ct
- 13163 Buckthorn Ct
- 00 Deer Crest Ln
- 4370 Grand Bay Wilmer Rd S
- 8485 James Pierce Rd
- 13643 Catahoula Dr S
- The Avery Plan at Sandy Creek
- 13638 James Copeland Dr
- 13609 James Copeland Dr
- 15093 Cat Deakle Rd
- 0 Rayford Shumock Rd Unit 24406728
