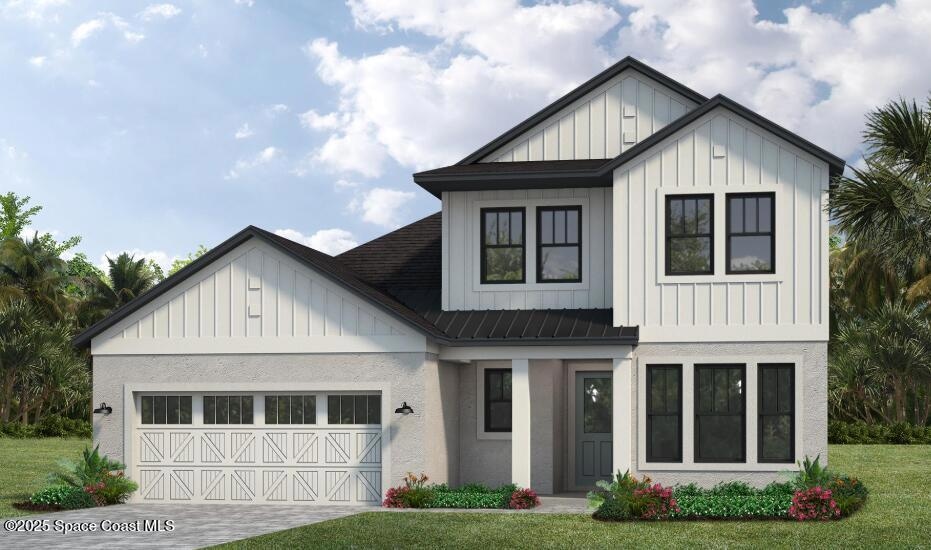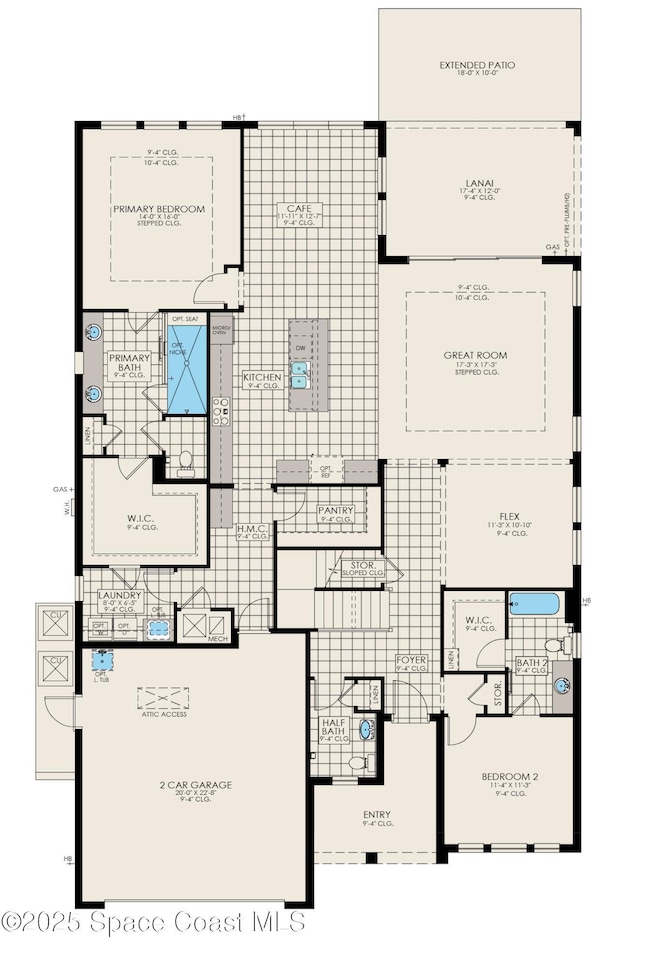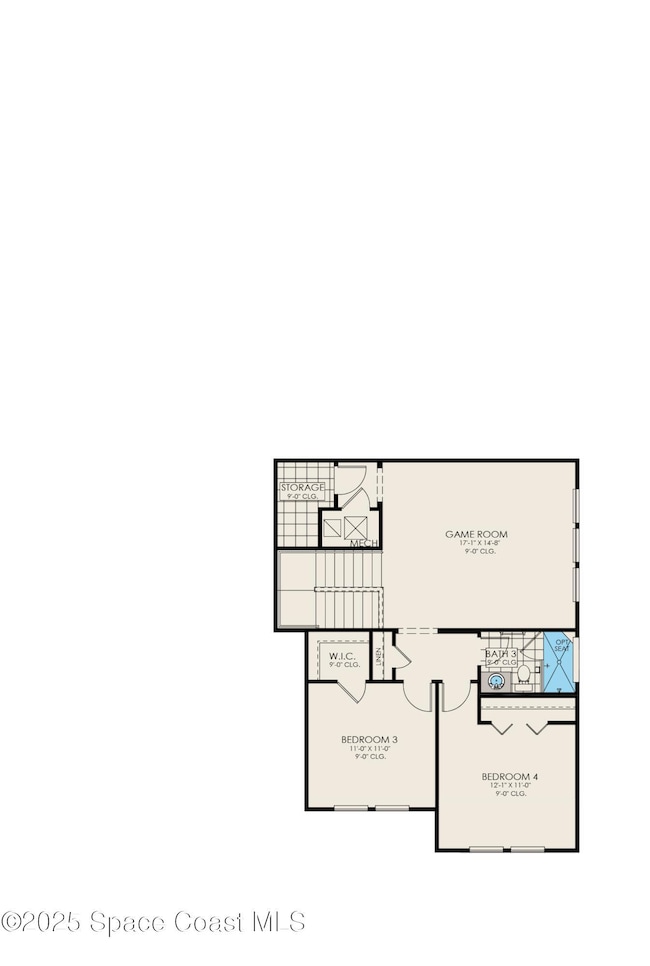2966 Kamin Dr Melbourne, FL 32940
Estimated payment $4,584/month
Total Views
2,054
4
Beds
3.5
Baths
3,021
Sq Ft
$275
Price per Sq Ft
Highlights
- New Construction
- Wood Flooring
- Walk-In Pantry
- Viera Elementary School Rated A
- Main Floor Primary Bedroom
- 2 Car Attached Garage
About This Home
This Sebastian is a 4 bed, 3.5 bath, 2 car garage home that is two story with a Flex Room and Game Room. The large open space in the Great Room into Gourmet Kitchen area is perfect for entertaining, along with the oversized walk in pantry. This home features a door to laundry room from primary bedroom closet, patio extension with screen enclosure and water view.
Home Details
Home Type
- Single Family
Est. Annual Taxes
- $1,496
Year Built
- Built in 2025 | New Construction
Lot Details
- 7,405 Sq Ft Lot
- South Facing Home
HOA Fees
- $67 Monthly HOA Fees
Parking
- 2 Car Attached Garage
Home Design
- Home is estimated to be completed on 11/14/25
- Block Exterior
- Stucco
Interior Spaces
- 3,021 Sq Ft Home
- 2-Story Property
- Entrance Foyer
Kitchen
- Walk-In Pantry
- Convection Oven
- Gas Range
- Dishwasher
Flooring
- Wood
- Carpet
- Tile
Bedrooms and Bathrooms
- 4 Bedrooms
- Primary Bedroom on Main
- Split Bedroom Floorplan
- Walk-In Closet
- Shower Only
Laundry
- Laundry Room
- Washer and Electric Dryer Hookup
Schools
- Viera Elementary School
- Viera Middle School
- Viera High School
Utilities
- Central Heating and Cooling System
Community Details
- $87 Other Monthly Fees
- HOA Fee Association
- Pangea Park Subdivision
Listing and Financial Details
- Assessor Parcel Number 26-36-33-Yq-0000w.0-0015.00
- Community Development District (CDD) fees
- $1,135 special tax assessment
Map
Create a Home Valuation Report for This Property
The Home Valuation Report is an in-depth analysis detailing your home's value as well as a comparison with similar homes in the area
Home Values in the Area
Average Home Value in this Area
Tax History
| Year | Tax Paid | Tax Assessment Tax Assessment Total Assessment is a certain percentage of the fair market value that is determined by local assessors to be the total taxable value of land and additions on the property. | Land | Improvement |
|---|---|---|---|---|
| 2025 | $1,496 | $115,500 | -- | -- |
| 2024 | -- | $40,000 | -- | -- |
| 2023 | -- | $17,000 | -- | -- |
Source: Public Records
Property History
| Date | Event | Price | List to Sale | Price per Sq Ft |
|---|---|---|---|---|
| 09/22/2025 09/22/25 | For Sale | $831,606 | -- | $275 / Sq Ft |
Source: Space Coast MLS (Space Coast Association of REALTORS®)
Source: Space Coast MLS (Space Coast Association of REALTORS®)
MLS Number: 1057759
APN: 26-36-33-YQ-0000W.0-0015.00
Nearby Homes
- 9292 Machin Place
- 2777 Kamin Dr
- 2798 Pangea Cir
- Iris Plan at Pangea Park - Multiplex Villas
- Lilac Plan at Pangea Park - Multiplex Villas
- Saratoga II Plan at Avalonia - Duplex
- Sapphire Plan at Pangea Park - Paired Villas
- Lindsey II Plan at Avalonia - 4-Plex
- Emerald Plan at Pangea Park - Paired Villas
- Monterey II Plan at Avalonia - 4-Plex
- Coronado II Plan at Avalonia - Duplex
- 2788 Pangea Cir
- 2562 Edestus Dr
- Lexi Plan at Pangea Park - 50 Larissa
- Lexi II Plan at Pangea Park - 50 Larissa
- Lilly Plan at Pangea Park - 50 Larissa
- Lewis Plan at Pangea Park - 50 Larissa
- 2938 Pangea Cir
- 2526 Kamin Dr
- 2332 Edestus Dr
- 8946 Crossmolina Dr
- 2542 Chapel Bridge Ln
- 2491 Treasure Cay Ln
- 8353 Auterra Dr
- 2889 Avalonia Dr
- 8614 Catalissa Ave
- 2680 Avalonia Dr
- 8321 Paragrass Ave
- 4124 Waterloo Place
- 8087 Quimby Ct
- 1521 Wilmington Dr
- 8483 Loren Cove Dr
- 962 Balmoral Way
- 8313 Loren Cove Dr
- 7823 Loren Cove Dr
- 3398 Addison Dr
- 8920 Trafford Dr
- 866 Spanish Wells Dr
- 908 Fostoria Dr
- 7921 Mocan Ct



