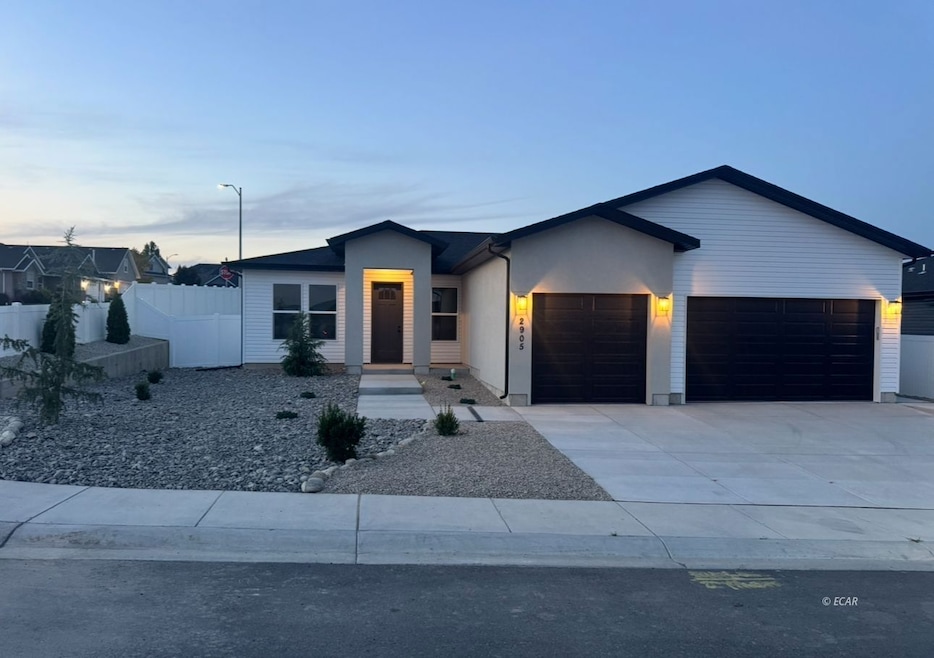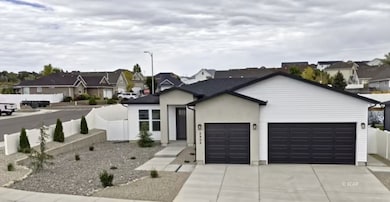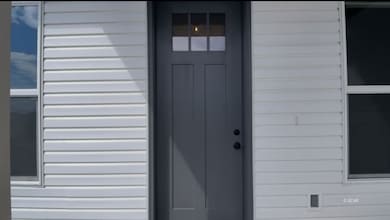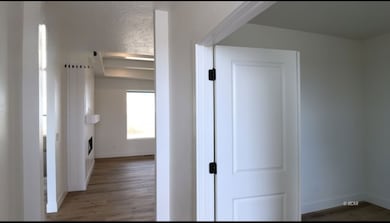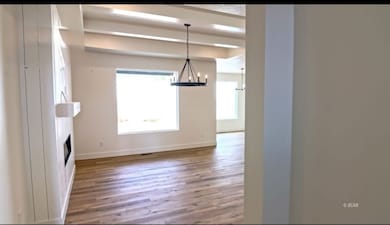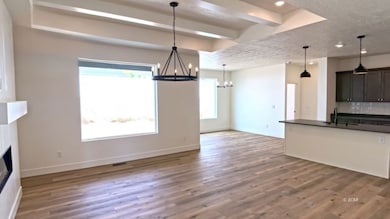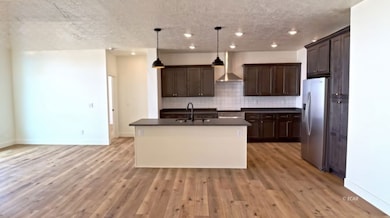Estimated payment $3,623/month
Highlights
- City View
- Cul-De-Sac
- Walk-In Closet
- Covered Patio or Porch
- Fireplace
- Forced Air Heating and Cooling System
About This Home
NEW CONSTRUCTION " 6 Weeks from Completion! **** Introducing THE MAYBERRY, part of BAILEY HOMES' "LIVE LUXURY" collection, now underway in the highly anticipated Bergeron Village. *** This 2,031 sq. ft. single-level plan offers 4 bedrooms, 2.5 baths, and a 3-car garage. An open-concept design seamlessly connects the kitchen, dining, and family room, creating the perfect space for everyday living and entertaining. Buyers still have time to personalize interior selections and truly make this home their own! Relax by the cozy fireplace, retreat to a spacious primary suite with spa-style bath, and enjoy sweeping city and mountain views from your backyard. Built by BAILEY HOMES with nearly 50 years of building experience, and known for quality construction, thoughtful layouts, and a commitment to customer care. Set within Bergeron Village, a master-planned community with future walking/biking trails, parks, and neighborhood connectivity, this home offers not just comfort but lifestyle. Video walkthrough of The MAYBERRY model is attached to this listing!
Listing Agent
Coldwell Banker Excel Brokerage Phone: (775) 340-9206 License #S.202164 Listed on: 10/04/2025

Home Details
Home Type
- Single Family
Est. Annual Taxes
- $6,069
Year Built
- Built in 2025 | Under Construction
Lot Details
- 0.4 Acre Lot
- Cul-De-Sac
- Zoning described as ZR1
Parking
- 3 Car Garage
- Insulated Garage
Property Views
- City
- Mountain
Home Design
- Asphalt Roof
- Vinyl Siding
- Stone
Interior Spaces
- 2,031 Sq Ft Home
- 1-Story Property
- Ceiling Fan
- Fireplace
- Carpet
- Crawl Space
- Washer and Dryer Hookup
Kitchen
- Gas Oven
- Gas Range
- Dishwasher
- Disposal
Bedrooms and Bathrooms
- 4 Bedrooms
- Walk-In Closet
Outdoor Features
- Covered Patio or Porch
- Rain Gutters
Schools
- Elko Middle School
- Elko High School
Utilities
- Forced Air Heating and Cooling System
- Heating System Uses Natural Gas
- Gas Water Heater
Community Details
- Bergeron Village Phase 1 Subdivision
Listing and Financial Details
- Assessor Parcel Number 001-577-037
Map
Property History
| Date | Event | Price | List to Sale | Price per Sq Ft |
|---|---|---|---|---|
| 10/04/2025 10/04/25 | For Sale | $606,900 | -- | $299 / Sq Ft |
Source: Elko County Association of REALTORS®
MLS Number: 3626968
- 2950 Lecomte Ct
- 2958 Lecomte Ct
- 2464 Puccinelli Pkwy
- 2667 Mesquite Way
- 2653 Mesquite Way
- 2675 Mesquite Way
- 2650 Mesquite Way
- 2683 Mesquite Way
- 2678 Mesquite Way
- 2682 Mesquite Way
- 2687 Mesquite Way
- 4449 York Blvd
- 4323 Windsor Ave
- 4313 Campbel Rd
- 4451 York Blvd
- 4331 Campbell Rd
- 4319 Windsor Ave
- 4308 Campbel Rd
- 2405 Puccinelli Pkwy
- 1275 Ruby Vista Dr
Ask me questions while you tour the home.
