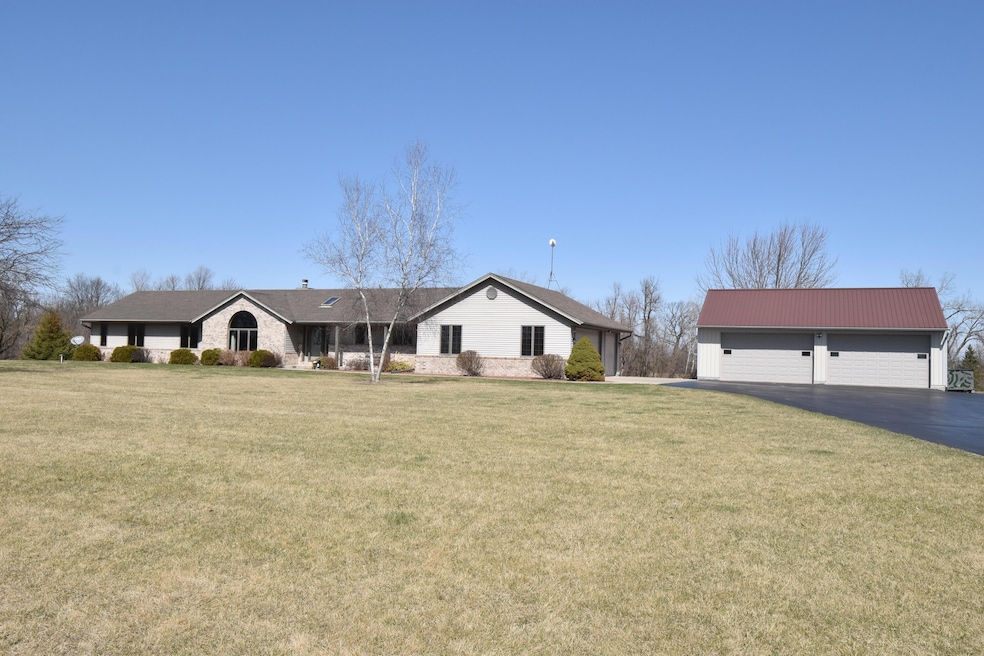
2966 Wisconsin 175 Slinger, WI 53086
Highlights
- Horses Allowed On Property
- Multiple Garages
- Open Floorplan
- Slinger High School Rated A
- 10.1 Acre Lot
- Vaulted Ceiling
About This Home
As of June 2025Own Your Own Piece Of Paradise! This 3 BD 2.5 BA ranch sits on 10 acres with an additional 4 car GA & a stocked pond. SLINGER schools. 6 panel doors -knock down drywall The KT has custom cabinets-gorgeous granite countertops-HWF's-includes all appliances! The LR boasts a floor to ceiling NFP-huge windows-vaulted knotty pine ceiling-built in bookshelves. The MB suite has a large bright WIC and a private bath with jetted tub and SS. The other 2 BDs are nice sized. First floor laundry with storage galore, a full bath and powder room round off the main floor. The walkout LL is an empty canvas and is stubbed for additional bath. Patio doors lead to multi level deck w/dry storage underneath. Fruit trees-wildlife galore! Insulated & heated att. GA w/8 ft doors. Add. GA w/9 ft doors
Last Agent to Sell the Property
Homeowners Concept License #41107-90 Listed on: 04/01/2025
Home Details
Home Type
- Single Family
Est. Annual Taxes
- $4,839
Lot Details
- 10.1 Acre Lot
- Rural Setting
Parking
- 6.75 Car Attached Garage
- Multiple Garages
Home Design
- Ranch Style House
- Brick Exterior Construction
Interior Spaces
- 2,000 Sq Ft Home
- Open Floorplan
- Vaulted Ceiling
- Skylights
- Fireplace
Kitchen
- Oven
- Microwave
- Dishwasher
Bedrooms and Bathrooms
- 3 Bedrooms
- Walk-In Closet
Laundry
- Dryer
- Washer
Basement
- Walk-Out Basement
- Basement Fills Entire Space Under The House
- Stubbed For A Bathroom
Schools
- Slinger Middle School
- Slinger High School
Horse Facilities and Amenities
- Horses Allowed On Property
Utilities
- Forced Air Heating System
- Heating System Uses Natural Gas
- Mound Septic
- Cable TV Available
Listing and Financial Details
- Assessor Parcel Number T9083100J
Similar Homes in Slinger, WI
Home Values in the Area
Average Home Value in this Area
Property History
| Date | Event | Price | Change | Sq Ft Price |
|---|---|---|---|---|
| 06/16/2025 06/16/25 | Sold | $749,900 | 0.0% | $375 / Sq Ft |
| 04/01/2025 04/01/25 | For Sale | $749,900 | -- | $375 / Sq Ft |
Tax History Compared to Growth
Agents Affiliated with this Home
-
Shelly Serchen
S
Seller's Agent in 2025
Shelly Serchen
Homeowners Concept
(414) 801-4379
3 in this area
52 Total Sales
-
Sandy Haeuser
S
Buyer's Agent in 2025
Sandy Haeuser
Shorewest Realtors, Inc.
(262) 483-1928
4 in this area
87 Total Sales
Map
Source: Metro MLS
MLS Number: 1911525
- 4229 Sherman Rd
- 2444 Ball Dr
- 4455 Club Dr
- 497 Limestone Ln
- 496 Limestone Ln
- 2358 Boulder Dr
- 2311 Boulder Dr
- 465 Sandstone St
- Lt0 State Highway 60 -
- 456 Sandstone St
- 424 Sandstone St
- 2491 Boulder Dr
- 431 Sandstone St
- 434 Sandstone St
- 3843 Lindquist Ln
- 282 Sandstone St
- 2476 Boulder Dr
- 4427 Foxboro Ct
- 3050 Dr
- 1820 Stoney Ln
