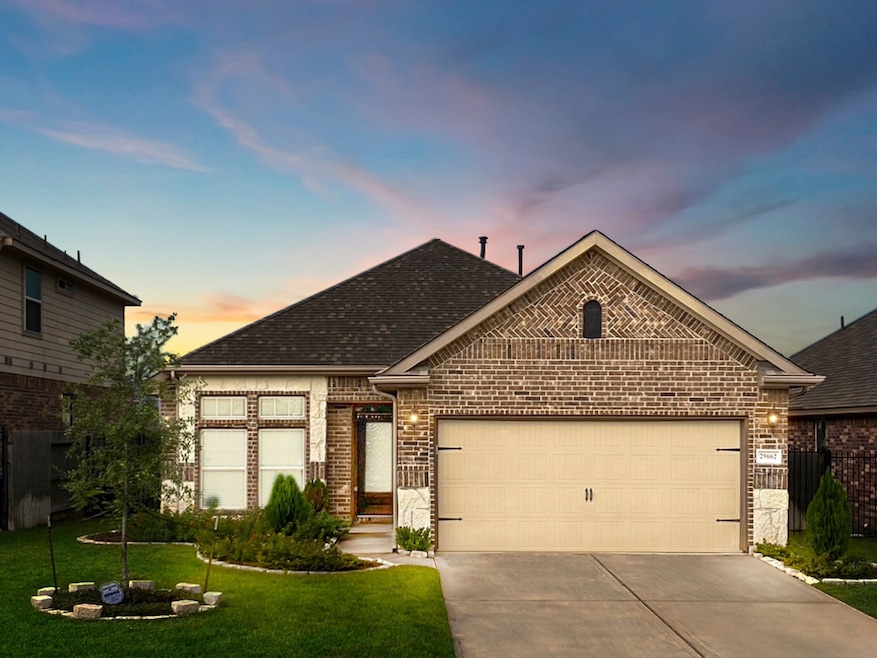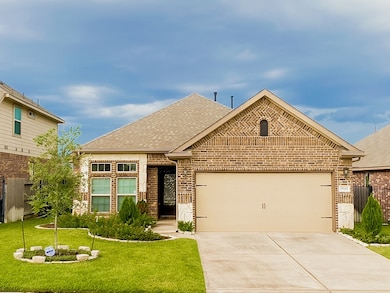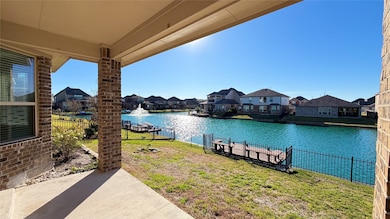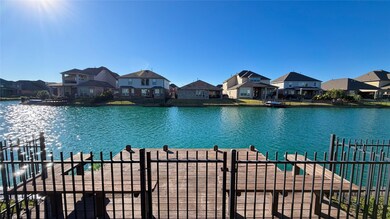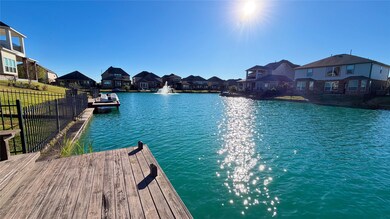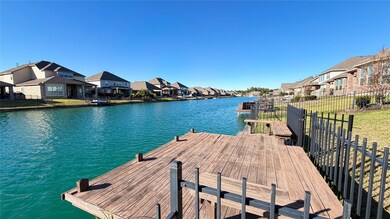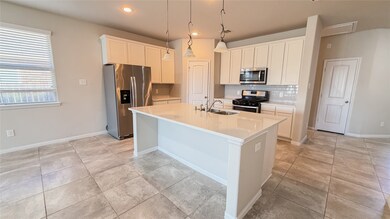29662 Yaupon Shore Dr Spring, TX 77386
Highlights
- Lake View
- Waterfront
- 2 Car Attached Garage
- Bradley Elementary School Rated A
- Community Pool
- Central Heating and Cooling System
About This Home
Waterfront lifestyle awaits! Stunning, open concept home with breathtaking views. This bright and beautiful Smart Home boasts extensive upgraded Smart features including Thermostat, Sprinkler System, Light Switches and Garage Door openers. Entertainer's dream! Chef's kitchen with waterfront views, designer quartz countertops, 5-burner gas range, oversized island, generous storage and large pantry. ALL appliances- including Stainless Steel refriderator! Home boasts private dock and freshly painted interior. Take in stunning sunset views from your covered porch. Primary Retreat features oversized windows with views of the water, tray ceilings, large ensuite and sprawling walk-in closet. Concierge lifestyle with sparkling resort-style pool and clubhouse. Convenient location minutes to The Woodlands with easy access to both highway 99 & 45.
Home Details
Home Type
- Single Family
Est. Annual Taxes
- $8,770
Year Built
- Built in 2018
Lot Details
- 6,499 Sq Ft Lot
- Waterfront
Parking
- 2 Car Attached Garage
Interior Spaces
- 1,816 Sq Ft Home
- 1-Story Property
- Lake Views
Kitchen
- Microwave
- Dishwasher
Bedrooms and Bathrooms
- 3 Bedrooms
- 2 Full Bathrooms
Schools
- Bradley Elementary School
- York Junior High School
- Grand Oaks High School
Utilities
- Central Heating and Cooling System
Listing and Financial Details
- Property Available on 11/10/25
- Long Term Lease
Community Details
Overview
- Marshall Reddick Real Estate Association
- Legends Trace 03 Subdivision
Recreation
- Community Pool
Pet Policy
- Pets Allowed
- Pet Deposit Required
Map
Source: Houston Association of REALTORS®
MLS Number: 54429308
APN: 6886-03-11200
- 29650 Yaupon Shore Dr
- 29627 Yaupon Shore Dr
- 3707 Lake Bend Shore Dr
- 29663 Kynndal Shore Dr
- 29522 Westhope Dr
- 3791 Lake Bend Shore Dr
- 3807 Jewel Point Dr
- 29516 Samara Dr
- 29515 Crimson Beech Dr
- 3630 Garrison Run Dr
- 29501 Salem Fields Dr
- 29583 Usonia Dr
- 3602 Avalon Castle Dr
- 3644 Standing Rock Dr
- 3554 Bennett Trails Dr
- 29887 Woodsons Edge Way
- 28610 Pinnacle Point Place
- 3522 Fuller Bluff Dr
- 28894 Llano River Loop
- 29871 Woodsons Edge Way
- 29619 Yaupon Shore Dr
- 3791 Lake Bend Shore Dr
- 3531 Red Meadows Dr
- 3815 Wrights Landing Dr
- 29618 Evergreen Hills Dr
- 3523 Avalon Castle Dr
- 3619 Standing Rock Dr
- 29717 Buffalo Canyon Dr
- 29719 Buffalo Canyon Dr
- 29715 Meridian Hill Dr
- 3526 Glenmore Meadow Dr
- 28829 Sulphur River Ct
- 3607 Cedar Flats Ln
- 3508 Glenmore Meadow Dr
- 29725 Sullivan Oaks Dr
- 4107 Pedernales River Ln
- 29740 Sullivan Oaks Dr
- 3021 Wedgewood Bay Ct
- 3411 Legends Wild Dr
- 3535 Cactus Creek Dr
