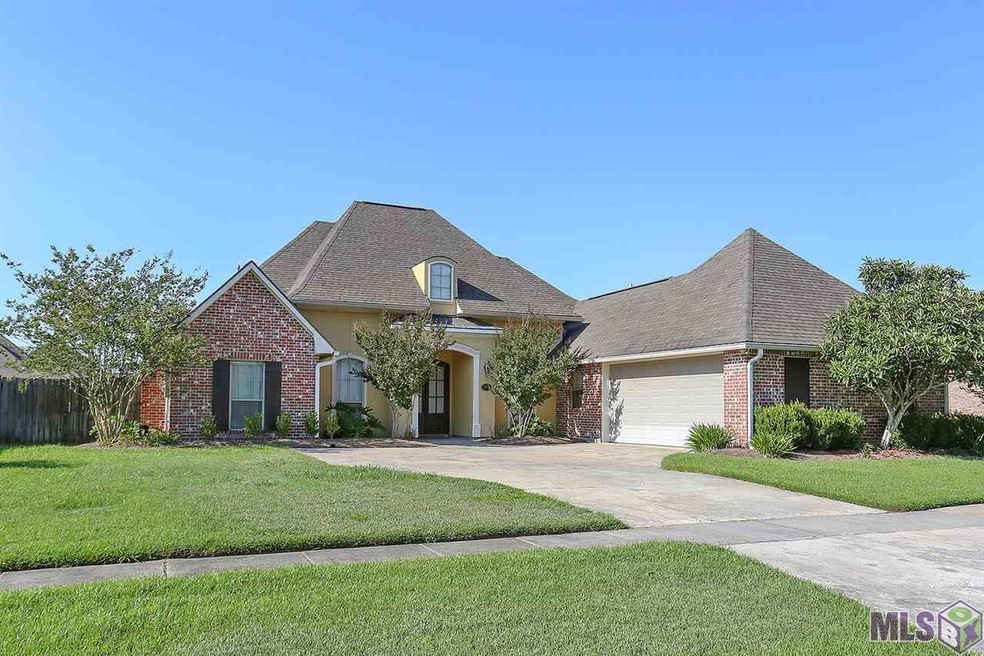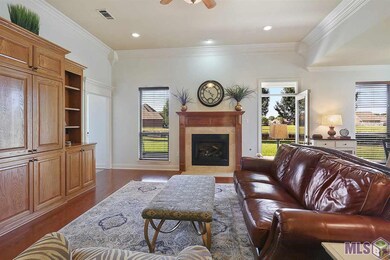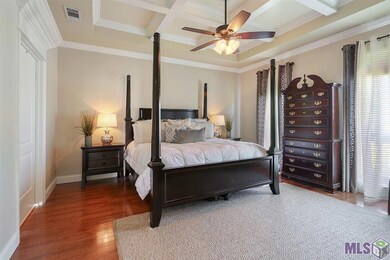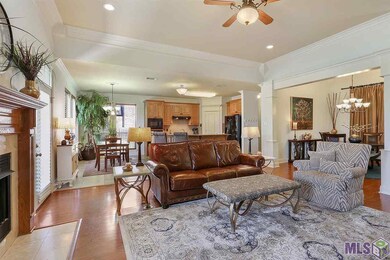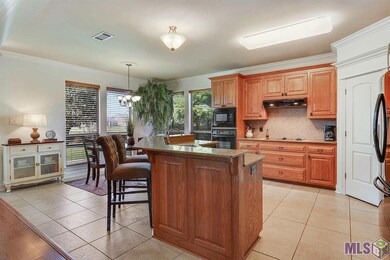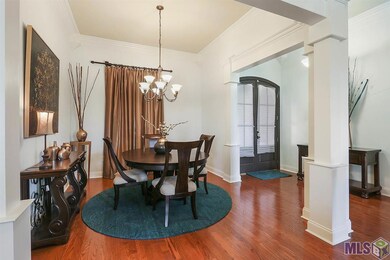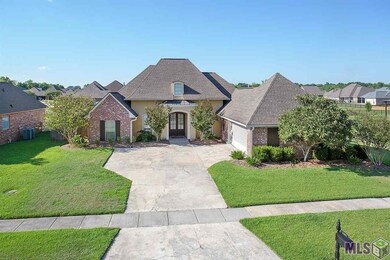
2967 Audubon Ct Zachary, LA 70791
Highlights
- French Architecture
- Wood Flooring
- Community Pool
- Northwestern Elementary School Rated A
- Granite Countertops
- Covered patio or porch
About This Home
As of December 2018Beautiful 4 Bedroom 3 Bath home located in Zachary School District! This home has a triple split floorplan which provides space for everyone! The entrance features a copper canopy. You may enter the home through the custom wood door into the living room which features high ceilings, ventless fireplace and triple crown molding. The kitchen features slab granite counters, an amazing island/bar with corner sink, walk in pantry and custom cabinets. Beautiful wood floors throughout the home. The master bedroom is spacious and features a trayed ceiling and beautiful master bath with full sized whirpool tub, separate shower, dual vanity and a huge walk in closet. Off the kitchen is the garage with lots of room to park and a generous shop/storage area that has access to the side yard. This home is located in a great neighborhood which has lots of amenities including a community pool, pavillion that can be reserved for parties, playground, walking trails and two stocked lakes for fishing! Schedule your showing today!
Last Agent to Sell the Property
South Oak Realty LLC License #995713352 Listed on: 06/07/2018
Home Details
Home Type
- Single Family
Est. Annual Taxes
- $3,932
Year Built
- Built in 2005
Lot Details
- Lot Dimensions are 90 x145
- Wood Fence
- Landscaped
HOA Fees
- $42 Monthly HOA Fees
Home Design
- French Architecture
- Brick Exterior Construction
- Slab Foundation
- Architectural Shingle Roof
- Stucco
Interior Spaces
- 2,228 Sq Ft Home
- 1-Story Property
- Built-in Bookshelves
- Crown Molding
- Ceiling Fan
- Gas Log Fireplace
- Living Room
- Formal Dining Room
Kitchen
- Built-In Oven
- Microwave
- Dishwasher
- Granite Countertops
Flooring
- Wood
- Ceramic Tile
Bedrooms and Bathrooms
- 4 Bedrooms
- En-Suite Primary Bedroom
- 3 Full Bathrooms
Home Security
- Home Security System
- Fire and Smoke Detector
Parking
- 2 Car Garage
- Garage Door Opener
Utilities
- Central Heating and Cooling System
- Community Sewer or Septic
- Cable TV Available
Additional Features
- Covered patio or porch
- Mineral Rights
Community Details
Recreation
- Community Pool
Ownership History
Purchase Details
Home Financials for this Owner
Home Financials are based on the most recent Mortgage that was taken out on this home.Purchase Details
Home Financials for this Owner
Home Financials are based on the most recent Mortgage that was taken out on this home.Purchase Details
Home Financials for this Owner
Home Financials are based on the most recent Mortgage that was taken out on this home.Purchase Details
Home Financials for this Owner
Home Financials are based on the most recent Mortgage that was taken out on this home.Similar Homes in Zachary, LA
Home Values in the Area
Average Home Value in this Area
Purchase History
| Date | Type | Sale Price | Title Company |
|---|---|---|---|
| Deed | $289,000 | Commerce Title & Abstract Co | |
| Warranty Deed | $285,000 | Cypress Title Llc | |
| Warranty Deed | $252,000 | -- | |
| Warranty Deed | $237,000 | -- |
Mortgage History
| Date | Status | Loan Amount | Loan Type |
|---|---|---|---|
| Open | $283,765 | FHA | |
| Previous Owner | $279,837 | FHA | |
| Previous Owner | $257,418 | VA | |
| Previous Owner | $176,250 | Future Advance Clause Open End Mortgage | |
| Previous Owner | $178,000 | New Conventional |
Property History
| Date | Event | Price | Change | Sq Ft Price |
|---|---|---|---|---|
| 12/11/2018 12/11/18 | Sold | -- | -- | -- |
| 12/09/2018 12/09/18 | Off Market | -- | -- | -- |
| 10/31/2018 10/31/18 | Price Changed | $289,900 | -1.1% | $130 / Sq Ft |
| 09/21/2018 09/21/18 | Price Changed | $293,000 | -2.3% | $132 / Sq Ft |
| 06/25/2018 06/25/18 | Price Changed | $299,900 | -2.6% | $135 / Sq Ft |
| 06/07/2018 06/07/18 | For Sale | $308,000 | +8.1% | $138 / Sq Ft |
| 05/23/2017 05/23/17 | Sold | -- | -- | -- |
| 04/05/2017 04/05/17 | Pending | -- | -- | -- |
| 03/29/2017 03/29/17 | For Sale | $285,000 | +10.0% | $129 / Sq Ft |
| 04/04/2014 04/04/14 | Sold | -- | -- | -- |
| 03/04/2014 03/04/14 | Pending | -- | -- | -- |
| 01/29/2014 01/29/14 | For Sale | $259,000 | -- | $117 / Sq Ft |
Tax History Compared to Growth
Tax History
| Year | Tax Paid | Tax Assessment Tax Assessment Total Assessment is a certain percentage of the fair market value that is determined by local assessors to be the total taxable value of land and additions on the property. | Land | Improvement |
|---|---|---|---|---|
| 2024 | $3,932 | $31,010 | $5,000 | $26,010 |
| 2023 | $3,932 | $28,500 | $5,000 | $23,500 |
| 2022 | $3,574 | $28,500 | $5,000 | $23,500 |
| 2021 | $3,574 | $28,500 | $5,000 | $23,500 |
| 2020 | $3,607 | $28,500 | $5,000 | $23,500 |
| 2019 | $3,969 | $28,500 | $5,000 | $23,500 |
| 2018 | $3,983 | $28,500 | $5,000 | $23,500 |
| 2017 | $3,983 | $28,500 | $5,000 | $23,500 |
| 2016 | $2,291 | $23,950 | $5,000 | $18,950 |
| 2015 | $2,235 | $23,950 | $5,000 | $18,950 |
| 2014 | $2,228 | $23,950 | $5,000 | $18,950 |
| 2013 | -- | $24,400 | $5,000 | $19,400 |
Agents Affiliated with this Home
-
N
Seller's Agent in 2018
Natasha Johnson
South Oak Realty LLC
(225) 614-7863
14 in this area
35 Total Sales
-
A
Buyer's Agent in 2018
Agnes Chambers
Agnes Chambers Realty
(225) 802-7408
3 in this area
9 Total Sales
-
C
Seller's Agent in 2017
Carrie Godbold
Carrie Godbold Real Estate Group
(225) 936-4898
256 in this area
365 Total Sales
-

Seller's Agent in 2014
Ricky O'Neal
eXp Realty
(225) 939-6686
75 Total Sales
-

Seller Co-Listing Agent in 2014
Shari O'Neal
eXp Realty
(225) 936-2696
1 in this area
24 Total Sales
-
S
Buyer's Agent in 2014
Sharon Rybolt
Latter & Blum
Map
Source: Greater Baton Rouge Association of REALTORS®
MLS Number: 2018009674
APN: 02202395
