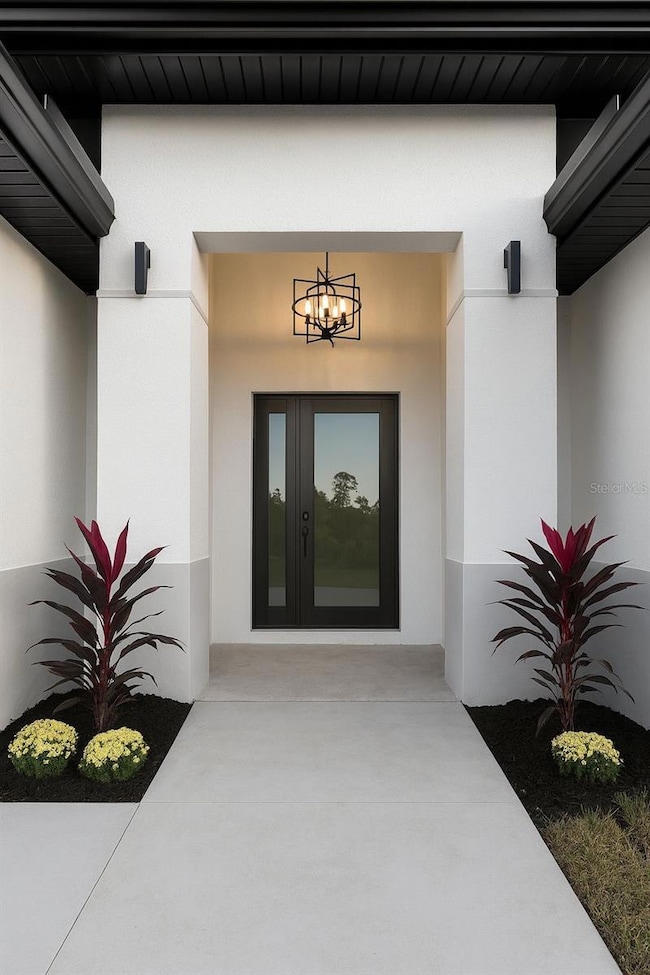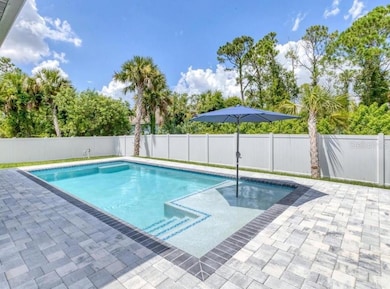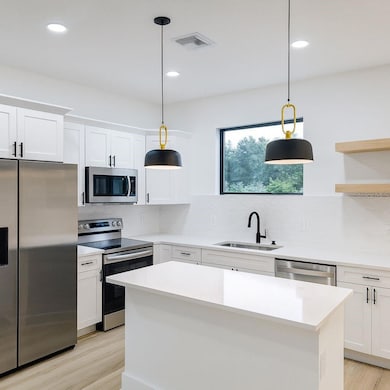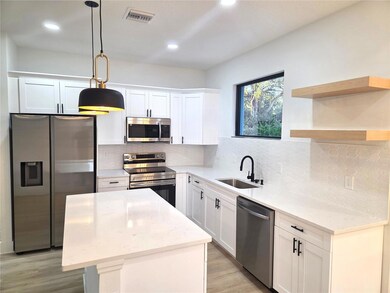2967 Barry Rd North Port, FL 34286
Estimated payment $2,081/month
Highlights
- New Construction
- Active Adult
- High Ceiling
- In Ground Pool
- Open Floorplan
- No HOA
About This Home
Pre-Construction. To be built. Brand New Construction with Pool – Almost Complete. POOL PACKAGE AVAILABLE STARTING AT 31K 12x24 with Sun shelf. This modern 3 bedroom / 2 bathroom / 2-car garage home on Barry Rd is 30 days from move-in. Featuring luxury finishes, quartz countertops, large kitchen island, premium cabinetry, and stainless-steel appliances with warranty. Open floor plan, high ceilings, and impact-resistant windows throughout. Oversized sliding doors lead to a private lanai and beautiful pool—perfect for outdoor living. Located in a quiet area with no HOA, no deed restrictions, and easy access to schools, shopping, I-75, US-41, and Gulf Coast beaches. Excellent primary home or investment opportunity. Now accepting offers—act now before it’s gone! YOU HAVE THE OPPOTUNITY TO CUSTOMICE YOUR POOL WITH DIFERNT SIZES WE DESIGNS!!!!!!
Listing Agent
SELLING USA, LLC Brokerage Phone: 813-723-0086 License #3617898 Listed on: 10/26/2025
Home Details
Home Type
- Single Family
Est. Annual Taxes
- $618
Year Built
- Built in 2025 | New Construction
Lot Details
- 10,000 Sq Ft Lot
- West Facing Home
- Garden
Parking
- 2 Car Attached Garage
Home Design
- Home in Pre-Construction
- Home is estimated to be completed on 11/23/25
- Slab Foundation
- Shingle Roof
- Block Exterior
Interior Spaces
- 1,500 Sq Ft Home
- Open Floorplan
- High Ceiling
- Ceiling Fan
- Family Room Off Kitchen
- Combination Dining and Living Room
- Luxury Vinyl Tile Flooring
- Laundry Room
Kitchen
- Range
- Microwave
- Dishwasher
- Disposal
Bedrooms and Bathrooms
- 3 Bedrooms
- 2 Full Bathrooms
Outdoor Features
- In Ground Pool
- Private Mailbox
Utilities
- Central Air
- Heating Available
- Well
- Septic Tank
- Phone Available
- Cable TV Available
Community Details
- Active Adult
- No Home Owners Association
- Port Charlotte Sub Community
- Port Charlotte Sub 25 Subdivision
Listing and Financial Details
- Home warranty included in the sale of the property
- Visit Down Payment Resource Website
- Tax Lot 3
- Assessor Parcel Number 0958112103
Map
Home Values in the Area
Average Home Value in this Area
Tax History
| Year | Tax Paid | Tax Assessment Tax Assessment Total Assessment is a certain percentage of the fair market value that is determined by local assessors to be the total taxable value of land and additions on the property. | Land | Improvement |
|---|---|---|---|---|
| 2025 | $621 | $17,800 | $17,800 | -- |
| 2024 | $551 | $6,845 | -- | -- |
| 2023 | $551 | $12,200 | $12,200 | $0 |
| 2022 | $450 | $16,200 | $16,200 | $0 |
| 2021 | $405 | $7,100 | $7,100 | $0 |
| 2020 | $395 | $6,800 | $6,800 | $0 |
| 2019 | $382 | $6,000 | $6,000 | $0 |
| 2018 | $380 | $5,700 | $5,700 | $0 |
| 2017 | $364 | $3,513 | $0 | $0 |
| 2016 | $347 | $4,300 | $4,300 | $0 |
| 2015 | $352 | $4,300 | $4,300 | $0 |
| 2014 | $336 | $2,400 | $0 | $0 |
Property History
| Date | Event | Price | List to Sale | Price per Sq Ft |
|---|---|---|---|---|
| 12/12/2025 12/12/25 | Price Changed | $385,700 | -0.1% | $257 / Sq Ft |
| 11/04/2025 11/04/25 | Price Changed | $385,900 | +2.9% | $257 / Sq Ft |
| 11/03/2025 11/03/25 | Price Changed | $375,000 | +7.2% | $250 / Sq Ft |
| 10/26/2025 10/26/25 | For Sale | $349,700 | -- | $233 / Sq Ft |
Purchase History
| Date | Type | Sale Price | Title Company |
|---|---|---|---|
| Quit Claim Deed | $100 | None Listed On Document | |
| Warranty Deed | $19,000 | First International Title | |
| Interfamily Deed Transfer | -- | None Available |
Source: Stellar MLS
MLS Number: TB8441220
APN: 0958-11-2103
- 2931 Barry Rd
- 0958-11-4215 Natural St
- 2913 Woodward Ave
- 0 Maximo Rd Unit MFRC7505206
- 0 Maximo Rd Unit Lot 27, MFRC7509333
- 0 Wells Ave Unit MFRA4675188
- 0 Lummus St Unit 2025005676
- 0 Lummus St Unit MFRC7497102
- 8 Lummus St
- 0 8 Lummus St
- 0 Carthage St Unit MFRC7493998
- 0 Carthage St Unit MFRD6144545
- LOT 19 Broad Ave
- 3276 Chipley Ave
- 0 Moncrief Ave Unit MFRC7514999
- 1135 Moncrief Blk 50 Ave
- 0 Moncrief Ave Unit MFRC7502334
- 0 Tahiti St Unit MFRC7515012
- Lot 17 Welland Terrace
- 4343 Carver St
- 2844 Wells Ave
- 3025 Dalhart Ave
- 2474 Saybrook Ave
- 1986 Churchill Ave
- 3919 N Chamberlain Blvd
- 3724 Eagle Pass St
- 3373 Eagle Pass St
- 3227 Sardinia Ave
- 5218 Duma Way
- 3115 Tulsa Ave
- 3127 Tulsa Ave
- 3600 Cincinnati St
- 2602 Beeville Ave
- 1813 Greenley Rd
- 1813 Greenley Cir
- 3633 Point St
- 2005 Vilano Ave
- 2313 Allsup Terrace
- 2004 Boca Chica Ave
- 4560 Career Ln







